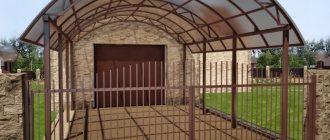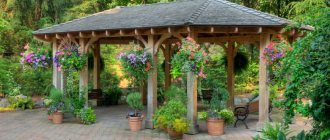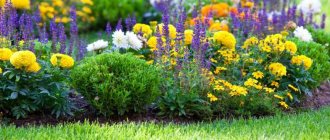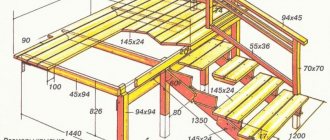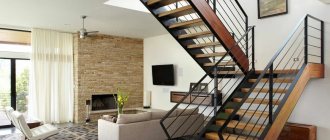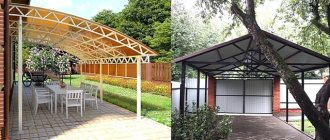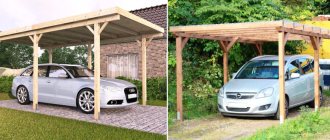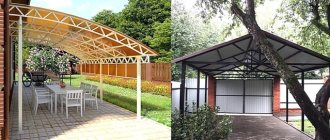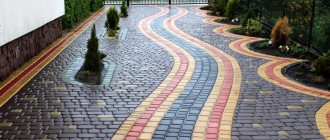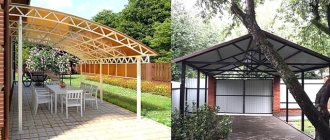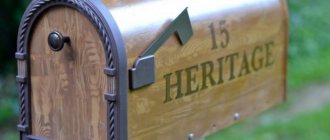Choosing a canopy design
At the first stage, you need to choose the right place for the future structure. To do this, the total area of the canopy, its height and configuration are calculated. It should not reduce the natural lighting of rooms in a private house; there must be no direct contact with power lines. The next stage is the choice of design.
Read also: ✅ How to make a wobbler from a toothbrush -
The main difference between the models is the roof configuration. According to this parameter, canopies are conditionally divided into the following groups:
- Single-pitch. The easiest option for self-production. It is important to correctly calculate the angle of inclination of the roof and choose the appropriate material for its arrangement. Disadvantage – insufficient degree of protection in case of side winds during rain or snow. Such canopies are most often made close to the house to reduce the influence of this factor.
- Gable. They have all the advantages of a similar roof for a house - uniform load on the snow cap, protection from slanting rain. The complexity of the arrangement lies in the formation of the ridge part and the calculation of the angle of inclination of the slopes.
- Arched. They have the best aesthetic and performance properties. Polycarbonate sheets are used as roofing material. Difficulties arise during the manufacture of the frame - the arched parts must be identical to avoid refractions of the polycarbonate and ensure its tight pressing.
The choice depends on the availability of materials, the possibility of purchasing them, tools and experience in the construction of such structures. Most often they stop at a simple lean-to canopy.
Concrete
A worthy alternative to asphalt paving is concreting, especially since you can even handle the arrangement of a small area yourself. A concrete platform can have either a simple gray surface or be decorated with pebbles and pieces of ceramic tiles
, glass and other elements. Concrete can be painted in the desired color, and an imitation of tile seams
or even
make tiles
of the required shape and size from it yourself.
The main advantages of concrete pavement:
What to remember when building a fence
The correct choice of fence height and material will not lead to litigation with neighbors
When constructing any object on a site, you must comply with all the requirements of the law that applies in the given region and follow the project for the development of the territory.
The process of building a fence can be controlled by the board of a gardening or dacha association or by inspectors from state control authorities. Therefore, they will definitely notice installation violations.
Acceptable dimensions are determined in accordance with SNiP and acts of local administrations. All construction documents are approved by the urban planning department, according to the law.
An important detail in yard design: lighting
An essential detail in arranging a yard is lighting. The main objects that should be illuminated first are the front porch, paths, outbuildings and recreation areas. Electric exterior lights are suspended above the porch. They are mounted in such a way that the steps of the stairs can be clearly seen.
On path routes, it is important to illuminate particularly dangerous areas: slopes, turns, steps. Solar-powered garden lamps are often used for this purpose. They just stick into the soil on the side of the road.
Garden lights are convenient because they require no wiring and do not consume electricity. But they do not always provide full light. In inclement weather, there is not enough sunlight to charge them. Therefore, if possible, it is better to organize electric lighting in autumn and winter.
Source
Canopy in the courtyard of a private house made of metal profiles: advantages and disadvantages
The second most popular material for making awnings in the yard is metal profiles or corrugated sheets, if that name is more familiar to you.
According to its purpose, corrugated sheeting is produced as wall, roofing, load-bearing and universal.
For our case, that is, for making a canopy in the yard, the optimal brands will be C20, C20K, C21, NS35 and MP. Corrugated sheeting of other brands, such as NS44, H57, H60 and H75, has a higher wavelength and is intended mainly for apartment buildings and industrial construction.
Galvanized corrugated sheets are produced in standard sheets 6 and 12 meters long.
Drawing conclusions
The purpose of this article was to answer the question of what is best to make a canopy in the yard near the house or in the country. I tried to describe the advantages and disadvantages of most popular roofing materials. And you will have to draw a conclusion about which one to give preference to. For the reasons that it will depend on your financial capabilities and preferences.
But in any case, I approve of your desire to make your life more comfortable and wish you good luck in this.
Sincerely, Tkachenko Alexander.
Alternative canopy materials
We looked at two materials that are the most popular when building sheds in the yard. This is cellular polycarbonate and metal profile.
Is there an alternative to these materials?
Yes, there is, but not always the best.
The most worthy replacement for a metal profile would be metal tiles.
Its service life is just as long. And in general, in terms of technical parameters, it is close to a metal profile. And it even has some advantages. First of all, it looks more attractive on the roof than a metal profile.
The rigidity of metal tiles is slightly higher than that of metal profiles.
The snow moves off it less. This is important if you don't want it to fall on your head. But this only applies to flat canopies.
In this case, snow retainers are installed on the metal profile.
But in some ways, metal tiles are inferior to metal profiles.
Firstly, it is more troublesome to lay it. Although the work is not too difficult.
It is necessary to install transverse veins strictly at a certain distance from each other, since the metal tiles are not attached arbitrarily, but only in the recesses below the ridge.
Metal tiles are somewhat more expensive than corrugated sheets.
In general, this is a good option for building a canopy in the yard.
Are there any other options?
There are, but they are worse than the previous ones in terms of performance properties.
One of them is ondulin. Essentially the same slate, only produced using imported technology and painted in different colors.
It is lighter than domestic slate and is environmentally friendly.
This material is easy to install.
It has a reasonable price.
But ondulin also has disadvantages.
Its service life is 10-12 years.
Its paint fades and fades quite quickly.
It cannot withstand heavy snow loads compared to metal coating.
And most importantly, ondulin is flammable.
Another roofing material is the so-called soft roofing or soft tiles, as it is also called.
The ancestor of soft roofing is roofing felt. True, the performance characteristics of the new material have become significantly higher.
I will not dwell on this roofing material in great detail, but will only indicate its positive properties and disadvantages.
The advantages of this roofing material can be considered the following:
- original appearance of the roof;
- quick installation with a certain skill;
- sufficient choice of colors and shape options;
- suitable for roofs of complex shapes;
- has low weight;
- fireproof, unlike roofing felt.
The following qualities can be considered disadvantages:
- the price is higher than that of corrugated sheets or metal tiles;
- a continuous covering of boards or plywood is required, and a soft roof is laid on it;
- between the base of the roof and the soft roof, a special substrate must be laid;
- the material is not suitable for roofs with a slope of less than 12 degrees.
As you can see, there are not very many shortcomings, but they are serious. Therefore, it is worth considering before choosing this option for building a shed.
Plants in the yard design
Flower beds and flower beds help create a special flavor near the house. The type of vegetation is selected depending on the style in which the site is designed. The size of the yard, the degree of illumination and the design of the house are also taken into account.
Bulbous
Coniferous plants
The variety of shapes of spruces, pines, junipers and thujas opens up scope for landscaping the yard area. They are used in the creation of hedges, present in mixborders, planted in rocky gardens and as tapeworms on green lawns. Low-growing and dwarf species are popular because they are suitable for decorating small yards and are used as container crops.
Ornamental shrubs
Background plants are designed to highlight the bright colors of beautifully flowering perennials. Of interest in this design are snowberry, privet, tamarisk, mackerel, and lilac. They will cover the fence and shed and will not distract attention from more sophisticated plantings such as roses, hydrangeas, peonies or irises.
Shrubs with decorative foliage and lush flowering act as dominant plants. These are Thunberg barberry, forsythia, various types of spirea, euonymus, viburnum buldenezh, Louisiana, and viburnum.
Advice. Evergreen shrubs and trees will add effectiveness to the flower arrangement: boxwood, mahonia holly, holly, cinquefoil, and aucuba.
Perennials
The basis of flower beds are herbaceous perennials. They define the backbone of the flowerbed around which the rest of the composition is built. Erigeron, liatris, anemone, yucca are suitable for sunny places, and sedum and hosta grow well in the shade.
The space left between the perennials is filled with annual flowers that bloom all summer.
Lianas
Liana-like plants seem to be created for decorating the courtyard area. They weave around gazebos, arches, fences, and porch posts. Climbing plantings are used to create green screens when zoning the garden, separating outbuildings from the front part of the yard.
Clematis in the gardening of the gazebo
Clematis are often planted in the front garden in front of the house. Their not too dense foliage allows light to pass through well, and at the same time creates a kind of curtain that protects open windows from dust.
Climbing roses are always in demand, which can be planted near the porch, at the gate, at the entrance to the gazebo. Their long flowering provides an atmosphere of festivity throughout the summer season.
Canopy in the courtyard of a house: step-by-step manufacturing instructions
First you need to prepare the site. It is leveled and filled with concrete. An alternative is laying paving slabs. An option with less labor costs is to arrange a foundation only for support columns. A prerequisite is a flat surface for attaching the racks.
Then you need to do the following.
- Install support columns and secure them. Use a level and plumb to check the correct position.
- Temporary stiffeners can be used to secure the supports.
- Installation of the base for the roof, fastening it to the supporting structure.
- Installation of roofing material.
- Checking the reliability of the canopy.
If profile pipes were used as the manufacturing material, after assembly they need to be primed and painted.
A canopy in the courtyard of a private house creates an area protected from the sun and precipitation. And, in order to arrange such a place, you do not need to build a gazebo with a fence around the perimeter. An open or semi-open area with a roof over your head has more opportunities for versatile use.
Features of yard landscape design
Walking along the streets of the private sector, you involuntarily pay attention to the design of the courtyards. Particularly attractive are the beautiful, tastefully decorated landscapes, near which you want to linger longer. Unusual compositions with artificial ponds, waterfalls, topiary elements, alpine slides and rockeries are interesting. Creating an extraordinary landscape in the yard requires work and knowledge of the basics of its design.
Wooden canopy
An equally popular material for constructing canopies is wood. You can even construct a gable roof structure from it. See the article on the topic: how to make a gazebo in the country.
Preparatory work and drawing up a diagram
Before you make a canopy for your site, you need to determine its size and purpose. Dimensions are determined based on the area of the site. For a private house, such structures are generally 7.5 m wide and 9 meters long. But regardless of the so-called standards, before starting work you need to draw up a correct plan with the presence of the future design. Such a project will make it possible to correctly calculate the amount of materials, select the roof structure and calculate the load on the supports.
Installation of supports
Tool:
- hand drill or drilling rig;
- drill and screwdriver;
- screws, nails and bolts with a diameter of 1 cm;
- timber with a cross-section of at least 50x50 and in sufficient quantity;
- sand, cement, crushed stone, container for mixing mortar;
- hacksaw or electric circular saw;
- construction tape and pencil;
- OSB sheets.
After drawing up the projects, we begin installing the support beams.
The work is carried out like this:
- holes are made in the selected area using a hand drill or installation;
- we install timber in the pits, they are pre-treated with bitumen;
- concrete or mortar is mixed and poured into the pits;
- Brackets are inserted into the holes and after a few weeks they begin attaching the strapping elements.
Structure strapping
The construction of the harness also takes place in stages.
Work on the production of strapping:
- beams of the supporting structure are fixed on the racks;
- Bolts are used for fixation;
- we add another board to the structure for reinforcement and tighten the frame;
- We install braces from timber with a section of 1x1 cm.
Development of the rafter system
The manufacture and installation of a roof frame begins with the selection of the roof shape and its assembly. It is better to carry out the assembly on the ground and use boards 10 cm wide and 4 cm thick for this. It is also recommended to install intermediate elements, they will add rigidity to the structure.
After manufacturing, the structure must be secured to supporting beams. Fastening is carried out with bolts at intervals of 80 cm.
Roof sheathing
Next, the established shape of the roof is sheathed with boards or plywood. OSB sheets are laid on plywood; the thickness of such sheets is generally 120 mm. Lay waterproofing and cover the roof.
Drainage installation
Thus, we have a canopy roof, but the wooden structure is not finished yet. It needs a drainage system. Such a system is manufactured in a certain direction and with a slope. But at the same time, during rainfall, water should not interfere with walking under the canopy and leaving it.
The manufacture of water drainage is carried out as follows:
- hook-holders are installed around the roof at a distance of half a meter from each other and with the correct direction of inclination;
- gutters on which a funnel is installed are used as drainage;
- knees are used to give them the desired direction;
- Clamps are installed at the joints of the gutters.
Assembling the visor
We figured out how to make a canopy with our own hands in the yard, now we’ll figure out how to organize a canopy over the porch.
Visor diagram
Making a canopy goes like this:
- rafter corners are made from beams, the bevel should be 45 degrees;
- Vertical support structures are assembled, using beams and jibs;
- load-bearing beams are fixed on the walls, it is important that the distance is greater than the entrance;
- rafters with a persistent vertical beam are attached above the entrance door;
- sheathing and ridge beams are installed on the rafters;
- Corrugated sheets or metal tiles are laid on top, and the structure is covered with boards from below.
Now, when you leave the house in rainy weather, rain will not immediately drip on you. And when you go out onto the porch, you can still think about whether it’s worth going or not, unless of course it’s necessary.
Wooden material allows you to create many types of canopies: for a barbecue, for a pool, for a bench. So choosing a certain option and doing it yourself will not be difficult, even for a beginner.
Relaxation area in the front yard
A gazebo or shed is a common addition to the front yard. They are surrounded by flower beds and climbing plants, and together they make up a landscape composition.
If there is free space, you can complement the picture with any hydraulic structure: a waterfall, a fountain, an artificial pond. The proximity of water contributes to a special microclimate, especially desirable near a vacation spot.
It is very popular to arrange a patio in front of the porch. The proximity to the front door of the house makes it possible to spend every free minute outdoors. Here you can drink a cup of morning coffee, gather with your family for evening tea, or have a private conversation with friends.
A table and several chairs are installed on a small paved area - these are the most necessary items in arranging a patio area. To create a cozy environment, potted plants and sheer curtains provide light shade, comfortable wicker furniture and sofa cushions are used.
Important. It is possible to create a full-fledged resting place in the front yard when it is isolated from the road by a blank fence or a high hedge. Otherwise, it will not be very comfortable to spend time having a sincere conversation under the gun of prying eyes. Moreover, you won’t be able to relax in a hammock or on a garden sofa swing.
