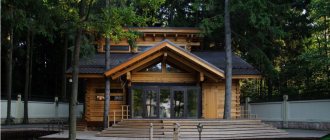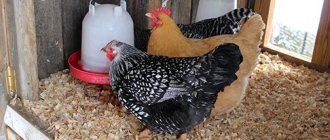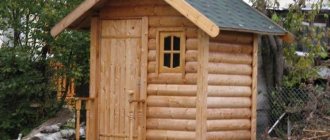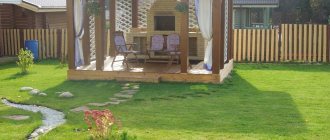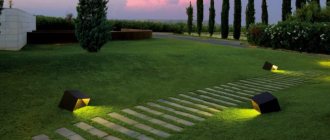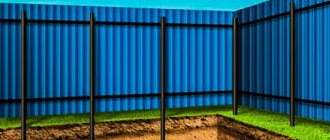A private house or cottage is not only a place for recreation and living, but also an area where there are various utility rooms and household facilities. In addition, on any site there are not only gardens, but also vegetable gardens, which means that it is necessary to provide storage space for agricultural implements and finished products. In our material you can learn about the types of outbuildings and why they are needed, in addition, we will determine the optimal location of the structure, its appearance and shape.
Zoning of the site
There are certain standards that regulate the organization of development on dacha territory. The location of each building and structure must be marked on the plan. The center of the entire site and the starting point for calculations is a residential building. The zoning of the territory and the placement of other buildings on it depend on its location.
The distance between buildings is determined by regulatory documents that take into account the logic of the organization of the site and prevent the occurrence of possible problems with neighbors. Before starting construction, it is recommended that you carefully read the building regulations.
The residential building is located in such a way that it is located as far as possible from utility buildings. Otherwise, exposure to odors, dust and noise may occur. The recreation area and pond are also located at some distance from the garden and buildings for animals. The same applies to the gazebo and barbecue.
A competent approach to organizing a site allows you to freely place all the necessary buildings even in a small area. According to current regulations, the total development area cannot exceed one third of the entire site.
Country houses should not only be comfortable and durable, but also meet the requirements of appropriateness and aesthetics. To do this, you need to take care of the compatibility of styles and materials used for construction. Brick houses must correspond to the same bathhouse, and wooden structures imply the construction of a similar gazebo. If the roof of the main buildings is covered with metal tiles, then alternatives should not be used for other buildings.
Bathhouse made of wood Source dykyy-zrub.in.ua
When planning a site, you must also take care of the comfort of your neighbors. To do this, you must strictly observe the recommended distances between zones and do not use high fences that may block sunlight.
Visual expansion of space
It is recommended to design a plot of 6 acres using methods to visually expand the space. This will make the area more cozy and hospitable.
The feeling of being cramped, overly busy, and overcrowded is psychologically oppressive. It is difficult to relax in such an environment. The following tricks will help change the situation for the better:
Using smooth lines. The technique is good when making trajectories of paths, flower beds, and forming zonal divisions
It is important to round the corners. Clear, straight boundaries visually enhance the compactness of the area.
Selection of translucent fences. A picket fence, mesh, thin hedge, polycarbonate will be an excellent solution. A blank, high fence creates a depressing impression of isolation. This visually enhances the compression of the area.
Refusal of tall plants. A minimum of trees, which are better placed at a distance from each other, is the right move. Berry bushes and ornamental plantings should not “clog” the space. The number and appearance of plants are important.
Refusal of additional buildings will help to truly unload the space. A garage and inventory storage can be made in the basement of the house. A summer kitchen can easily be replaced with a barbecue. It is better to prefer a terrace attached to a residential building to a large gazebo.
9e11e16efb6a7ada5165ddf45cbe6116.jpe
785cc3a0f1ed337bd018add90980b751.jpe b35a4eadde1088ddafd4dad7d6b7e143.jpe
07de6ae7f6459dd240df02af9c51708a.jpe cf853593baf4ebee6870634801f90dab.jpe
ae49fd8fefccd90c8a25abec0151674a.jpe
The main types of buildings on a summer cottage
The main object and central building in the suburban area is a residential building. Around it there are usually recreation areas, and at some distance there are outbuildings. This block is the second most important object, the construction of which is given great attention. For convenience, the building is made multifunctional - it can accommodate a workshop, a woodshed, a bird house, a storage room and a sanitary unit. At the same time, combining a utility block with a garage is not the best idea, since it is more convenient to leave a car close to the home, while it is advisable to locate buildings for household needs further from the main building.
Household block
For users who are far from construction and renovation, a good solution would be to purchase a ready-made construction option with minimal equipment and a basic set of premises. More advanced summer residents can build a wooden outbuilding in a few days by assembling a supporting frame. The next stage will be covering the walls with siding and insulating the structure with mineral wool.
If you want to build a more durable and reliable structure, pay attention to materials such as brick or foam concrete. It should be borne in mind that much more time and effort will be required for construction.
Flowers near the gazebo Source stroy-podskazka.ru
To organize a comfortable and functional space, it is necessary not only to comply with the norms for the placement of objects, but also to take a creative approach to the task at hand. For example, you can place a well inside a utility room. This solution will protect the pump from exposure to low temperatures, as well as limit the access of children and unauthorized persons to an open source of water.
It is also convenient to place utility lines in outbuildings. This way the equipment will be protected from theft and will not disturb the owners with its sounds.
In addition to buildings for utility purposes, on a country plot you can build a gazebo, a bathhouse, a greenhouse, a recreation area and a children's playground.
Bathroom
This building can be made in various style and design solutions. Whatever option the site owner chooses, it is necessary to take care of insulated floors, durable walls and ceilings, as well as a good ventilation system and protection of the structure from moisture.
If you take the construction of this important building lightly, you can end up with constant problems with the cladding, which will have to be repaired from time to time. You also need to carefully lay out electrical wiring, since in a wooden structure there is a risk of fire if it is overloaded.
Alcove
People love to relax in the countryside, because the surrounding nature and fresh air easily lift their spirits and restore strength after everyday work. It’s quite nice to sit in the open air and have lunch or dinner with the whole family. But it is still much more convenient to use a beautiful gazebo for this, which serves as protection from rain and wind.
Wooden shower Source sazhaemvsadu.ru
This building is very simple in design and can be easily constructed in a short time with little effort. You will need several support posts, slate sheets, and a board screen for protection around the perimeter of the building. This amount of material will be enough to build a light and durable gazebo.
A popular option is cellular polycarbonate. As a result of its use, interesting oval-shaped structures are obtained, which are very comfortable to be in thanks to good protection from blowing.
The gazebo can also be combined with a barbecue area. In this case, you will have a convenient area for relaxing and eating food.
Summer shower
Outbuildings can be added at any time and even their construction can be postponed until a more convenient moment. Another thing is a summer shower, which is literally impossible to do without in a summer cottage. To enjoy water treatments every day, it is enough to install a large tank on racks and surround the structure with wooden walls.
If you don’t want to tinker with boards and install the structure yourself, you can use ready-made solutions offered by manufacturers. Compact polycarbonate booths are equipped with a flat tank and allow you to install the system in a matter of hours.
Pool arrangement
Most often, owners of a summer cottage are limited to placing a small artificial pond. But some summer residents decide to develop this idea and build a full-fledged swimming pool on the territory. It is convenient to locate a pond near the gazebo, organizing a comfortable relaxation area. You can also combine a swimming pool with a sauna to get a whole complex of water treatments in the summer season.
Swimming pool in the country Source diz-cafe.com
A pond on the site brings many benefits. It is pleasant to swim in it in hot weather, have fun with family and friends, splash with children, and admire the surface of the water in the evenings. In addition, open water effectively humidifies the air and makes it easy to water plants (as long as no chemicals have been added to the water). It is best to choose a pool size of about 5 meters; the depth of the bowl should vary from 0.5 to 1.4 meters.
The main technologies for installing a reservoir involve laying a film shell on the ground or installing a solid concrete bowl. To prevent the water from blooming and remain clean, it is passed through special filters. To prevent foreign objects from entering the pool, it is covered with a light polycarbonate canopy.
If you don’t have the time and desire to install a permanent pool, you can purchase a frame product made of polymer film. When the summer season ends, it can be easily disassembled and stored in a barn or utility room.
When calculating the distance from buildings to the pool, it is necessary to take into account the area of paths, flower beds and other objects located between them.
Toilet and shower
You should not locate the toilet as a separate building, as this is not very aesthetically pleasing and not convenient enough. A more practical solution is to combine it with an outdoor shower. To do this, you can install walls made of wood or brick and cover the building with a roof on which a tank with water for bathing is installed.
If there is no running water, the only option for a toilet is to place a cesspool underneath it. You can also use peat or organize a dry closet.
Room for toilet and shower Source youtube.com
Smokehouse installation
For those who want to cook delicious dishes with a smoky aroma, it is recommended to install a special stove. If the cooking volumes are limited only to personal use, the device can be mounted directly into a standard chimney of a heating system.
If you expand the scale of cooking, you will have to take care of a separate installation location for the equipment. To prevent smoke from reaching neighbors and residents, the smoking area must be located at a sufficiently large distance from surrounding buildings. You can also plant trees and shrubs around.
Country smokehouse Source ogorod.ru
Garage and parking
Most modern owners of summer cottages have a personal car. It is imperative to provide reliable shelter for it, but opinions on its design differ somewhat. Most often, you can do without a permanent structure, unless you live in a dangerous area or spend the winter in the country. In such cases, strong walls become mandatory.
In summer, in a quiet area, it is sufficient to use a lightweight polycarbonate canopy or slate. This option will protect the body from destruction and preserve the integrity of the car.
Parking at the dacha Source rmnt.mirtesen.ru
The garage can be made of brick, aerated concrete blocks or wood. It can also be assembled from steel panels. In the latter case, careful insulation will be required, otherwise in the summer season the garage will begin to resemble a stove, and in the winter it will become like a refrigerator.
At the planning stage of building a house, it is better to immediately determine the location of the place for the car. A good option would be to build a garage into the ground floor, this way you can achieve significant space savings.
Cars in the garage Source nedvio.com
If the room has sufficient dimensions, you can also place a small workshop or utility room in it.
Construction of a utility block made of wood using frame technology
To build a utility block for a dacha made of wood, you do not need to spend a lot of money on building a foundation. The foundation for the frame utility block is piled or columnar. The pile foundation consists of metal or asbestos-cement pipes buried in the ground to a depth of 1-1.5 m. The pipes are installed around the perimeter of the building in increments of 2 - 3 m. A columnar foundation is made of building blocks or bricks. To do this, make a hole in the ground 20 cm deep. The holes are filled with sand, blocks are laid on the sand and secured with mortar.
Fig. 11.
A wooden outbuilding for a summer residence does not require a special foundation. Building blocks installed on a sand cushion and fastened together with mortar can be used as a foundation.
The next stage is assembling the floor (base) of the utility unit. The floor is made of timber with a section of 100x100 mm or 150x150 mm. The timber will be the basis for the walls and the entire floor. Roofing felt is laid on the foundation to protect the wood from moisture, beams are laid on it and connected to form the floor of the tree. Floor joists are attached to the longitudinal beams in increments of 60 - 100 cm. For logs, use a board 40x100 or 50x100 mm.
Fig. 12.
The base of a wooden utility block is made of timber with a section of 100x100 or 150x150 mm. The beams will serve as the basis for the walls. Logs are installed between long beams. They will be the basis for the flooring.
At this stage, the floor can be insulated if you plan to make a warm utility block, and sewn up with a floorboard or plywood.
Next, vertical supports made of 80x80 or 100x100 mm timber are installed on the finished base of the utility block and the rafters are laid. For rafters, use a 40x120 mm board. A sheathing made of 25x120 mm boards is attached to the rafters. All elements of the utility unit are fastened using self-tapping screws and metal construction corners.
Fig. 13.
Vertical supports made of 100x100 mm timber are installed on the assembled base in increments of 06 - 1 m. To give the structure stability, the vertical beams are fastened with diagonal jumpers. All structural elements are connected with self-tapping screws and building angles. The base of the roof is rafters made of 40x100 mm boards. For lathing, a 25x100mm board is used. The roof covering can be anything.
The final stage is sewing and insulating the assembled frame. The inside of the utility block is usually covered with plywood or OSB with a thickness of 10-16 mm. Outside, the utility block can be lined with clapboard, board or siding.
How to build a country house yourself
Residents of noisy cities dream of a relaxing holiday in the lap of nature, where they can escape from the hustle and bustle and be alone with their thoughts. But more often than not, dreams never turn into reality, because there is an opinion that suburban housing is difficult and expensive. To save effort and money, you can build such a house with your own hands according to your own design.
Selecting a location
Planning plays an important role, since it is necessary to rationally use every centimeter of the site. Even though the land is private property, there are also building regulations that must be strictly adhered to to avoid problems with neighbors and the law. The most important thing is to maintain minimum distances from objects. They are: 3 meters from the nearest site and driveway, as well as 5 meters from the street.
You should not consider low-lying areas or depressions in the territory, otherwise water from rain and melting snow will constantly accumulate there. The most advantageous option is an elevation in the north or west of the summer cottage.
Country house options
Depending on the desires and needs of the owner, various types of residential buildings can be implemented on the site:
- One-story building with an attic. This is one of the most popular solutions that has won the love of users due to its convenience, accessibility and unpretentiousness. An advantage is also the savings on building a utility unit, since all the tools can be conveniently located in the attic.
House with an attic Source domsmam.com
- House with a terrace. In the summer season it can be used as an outdoor dining room.
Terrace near the house Source domaizkomi-2.ru
- Building with an attic. Although in this case there is no full second floor, the house has almost all the advantages of the two-story option. The kitchen and living room are conveniently located downstairs, and the guest and master bedrooms are located upstairs.
Two-story house Source proekt-sam.ru
Prefabricated buildings
Buildings of this type are quickly gaining popularity among consumers due to their ease of installation. The appearance of such houses is laconic and neat, simple rectangular shapes and straight outlines predominate. This design never goes out of style as it combines convenience and beauty.
Prefabricated building type Source ratatum.com
A prefabricated building is a kind of construction kit that can be assembled by any user with minimal knowledge of construction. This building provides all modern communication systems: plumbing, electrical wiring, ventilation and air conditioning. All this greatly simplifies installation and protects against possible errors during installation. Thus, even a beginner is quite capable of coping with the construction of a house.
Prefabricated country houses are well suited for long stays outside the city, seasonal holidays and travel with family and friends. Such buildings have quite a lot of space and can have one or two floors. Inside there are all the necessary premises and communications, the house is completely ready for use after completion of assembly.
What is landscape design?
The subtle science of landscape design deals with the problems of successfully combining residential and office premises with planted plants in a limited area. The main task of a landscape designer is to effectively use every centimeter of land in terms of functionality, aesthetics, and ergonomics. The designer is guided in his work by a wide range of tools, the appearance of the plants matters, climatic conditions, soil structure, and relief features are important. In some cases, the terrain of the site is unsuccessful; it can be modified using design techniques. The fundamental principle of science is bringing a given territory closer to its natural appearance, which allows a person to feel unity with the environment and take a break from the gray, angular urban environment. By observing the basic principles of this design, making your site cozy and comfortable for all family members will not be difficult for a person who does not have a special education.
Interior arrangement of a country house
To relax in comfort at your dacha, it is not enough to just build a house. It also needs to be properly arranged inside to make it pleasant to be there. The size of the room is completely unimportant, because even a single room can be very cozy and comfortable to live in. The interior of the building can be done with your own hands, thereby introducing a piece of your own soul.
Tips for arrangement
To create a beautiful and cozy design, there are the following recommendations:
- Remove everything unnecessary from the rooms.
- Place multifunctional furniture that will not take up free space in a small room.
- Instead of wall cabinets, use light shelves.
- Give preference to light colors of furniture, textiles and interior decoration.
- Try to make the most of vertical space. It is convenient to place a bedroom under a gable roof, and long, high window openings will let more natural light into the room.
Materials for interior finishing
Recently, plastic panels have become popular among owners of summer cottages due to their low cost and availability. Such products are presented in two varieties - with photo printing and lamination. The first type is suitable for lovers of bright creative design, while the second type will appeal more to adherents of the classic style. Among the advantages of panels are the following:
- Easy to use.
- Durability.
- Wide palette of shades and textures.
- Fire safety.
Also, various types of wallpaper are often used for interior decoration of the house. There is a huge variety of these products on the market - paper, acrylic, non-woven, liquid, photo and glass wallpaper. In addition, popular options for home improvement include plaster, the use of natural stone and lining.
Styles for decorating a house
The most interesting directions for country interior:
- Russian style. Since the concept of a dacha is characteristic of Russian culture, the use of this direction looks as natural and logical as possible. For example, you can add antique window trim to make the interior cozy and time-appropriate.
Interior in Russian style Source pinterest.ru
- Vintage. It's hard to imagine a more suitable place for antiques than a country home. Starched tablecloths and lovely grandma's dinnerware will create a unique atmosphere at the dacha.
Interior in vintage style Source ethnoboho.ru
- Boho. This direction implies relaxation and a summer mood, reminiscent of days of rest in warm countries. Wicker furniture and ethnic accessories will help you quickly feel like you’re at a famous resort.
- Eco. Placing the house close to nature and using natural materials can be successfully complemented by appropriate furniture and interesting plants.
- Provence or country. The provincial style seems to be specially created for use in country houses. Colorful textiles and an abundance of lace details create a relaxed atmosphere.
Interior in Provence style Source topdom.ru
- American classic. For fans of classic styles, this cozy style is suitable, which is associated with family meetings and friendly gatherings. There is a complete absence of pomp and pretentiousness here, but there is warmth and simple comfort.
- Functionalism. In such an interior, the maximum usable space is used, and each item is suitable for performing a specific task. Therefore, even a small country house can accommodate all the necessary furniture and accessories.
- Modern style. This is not the most obvious choice for suburban housing, since we are used to seeing similar solutions in city apartments. But still, by correctly combining such an interior with natural materials and finishing, you can get an original and memorable design.
Interior in a modern style Source craftmaster.com.ua
- Scandinavian style. The calm and cozy northern direction is perfect for a secluded country holiday. To create it, you need to abandon the curtains in order to let in as much light as possible into the room, and choose the shades of furniture and textiles in light colors.
Room in Scandinavian style Source polyakova.biz
Features of the design of country houses made of blocks, panels and bricks
The following materials are popular and technically acceptable for the construction of country houses:
Houses made from wooden panels look stylish and unusual.
- Gas silicate blocks are large in size (8 times larger than bricks), they are lightweight and easy to cut. The presence of air-filled drip spaces in their structure allows the house to remain warm.
- Sandwich panels are blocks made of wood materials and insulation, attached to a frame.
- Brick is a building material that has the properties of stone.
Buildings made of gas silicate blocks and sandwich panels require additional processing - plastering and applying a layer of paint. Creating a design for a country house made from these materials is a simple task, since there is freedom of choice due to the variety of assortments. The difficulty lies in the correct use of colors.
Cottages made from sandwich panels are distinguished by a variety of colors.
If the house building is painted in a bright color, it will become defiantly dominant, which means it will be extremely difficult to create a beautiful site. Natural shades of greenery and flower buds will be muted, and natural beauty will be less noticeable. It is better if the base is white, pastel colors, and cool light shades. You should not use more than two colors to paint your house, so as not to create a feeling of unnecessary diversity.
Brick is durable and promising from a design point of view. Brick, which looks like stone, blends organically into the natural environment. To add decorativeness to a country house, various masonry methods are used. Straight, semicircular, spiral columns will become a worthy decoration of country houses. Window openings, steps, etc., unusually decorated with brick, also contribute to aesthetics. The photo shows a beautiful summer cottage where brick is used as the main building material. This material is a combination of practicality and aesthetics, giving buildings originality and beauty.
Brick buildings are strong and durable, while looking elegant and beautiful.
