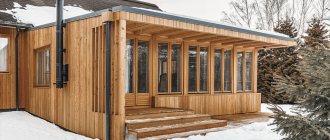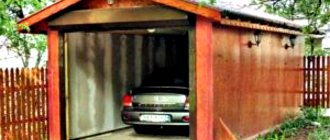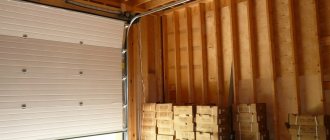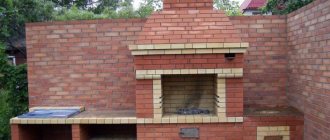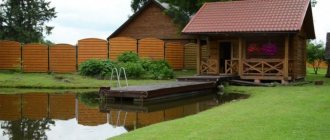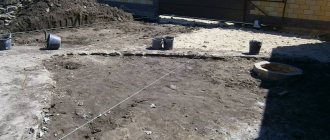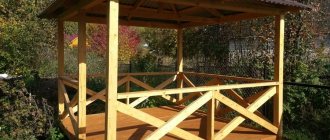Almost every owner of a plot of land, sooner or later, thinks about building a bathhouse. After all, a bathhouse is not just a room for washing, but also an important element of a country holiday. The construction of a turnkey bathhouse can be ordered from professionals for a tidy sum, or you can try to build a bathhouse with your own hands.
After reading this article, you will be able to choose a project, find out the sequence of the construction process, get acquainted with boiler models and find the best bathhouse option for your dacha.
Advantages and disadvantages of self-building
Building a bathhouse with your own hands in the garden is a complex, but creative and constructive process. Self-construction is quite popular. Among the main advantages of doing work on your own are:
- the ability to use a project developed in accordance with personal needs, taking into account the preferences of all family members;
- saving money, the owner manages the allocated budget himself, rather than paying the amount announced by the contractor;
- it is possible to build in stages, investing small amounts;
- confidence in the quality of purchased building materials;
- gaining and accumulating experience, it will be useful in the construction of other buildings;
- pride in a structure you built yourself, which you can show off to your friends and relatives.
The disadvantages of building a bathhouse yourself include:
- the need to study existing projects, draw up your own scheme;
- acquisition, transportation of building materials and equipment, costs of purchasing tools required to perform the work;
- low speed of construction; experienced builders will build a steam room much faster;
- full responsibility for all stages of work, from the poured foundation to the construction of walls and roofs, installation of windows and doors;
- complexity in the location of heating equipment and utility wiring;
- You should be completely confident in your abilities; if you don’t have enough time, patience, and funds, then as a result, an unfinished object may appear on your personal plot.
Features of design and layout
When building a bathhouse, you must initially decide on the location. It can be installed in a house, attached to it, or made into a separate structure. But as practice shows, many developers who chose the option combined with the main building regret it. Another important aspect is orientation to the cardinal points. For example, based on practical considerations, it is better to place windows from the south or west. It is also worth observing the standards for distances between buildings, taking into account the distance of the building from the boundaries of the site, a private house, and the distance to the reservoir.
The construction of a sauna, like any other structure, begins with drawing up a project. When designing it, the expected number of family members who will visit it at the same time, the layout of the site, the allocated area, and the amount of money are taken into account. The scheme may include several rooms, including a steam room, washing room, dressing room, swimming pool, billiard room, and other rooms. When drawing up a drawing, you should worry about all the important points in advance, include everything you need in it, which will allow you to do without additional extensions or redevelopment of the building in the future.
According to current legislation, the construction of a bathhouse on your own site does not require obtaining any permits, since it is an auxiliary facility. But when drawing up a steam room design, special attention should be paid to architecture and fire safety; it is recommended to study the following regulatory documents: SNiP 21-01-97* “Fire safety of buildings and structures”, SNiP 3.04.01-87 “Insulating and finishing coatings”, SP 1.13130 .2009 “Fire protection systems. Evacuation routes and exits", SNiP II-L.13-62 "Baths. Design standards".
Optimal area
The main room, without which it is impossible to imagine a bathhouse, is the steam room. Here the shelves are located and the stove is installed. The main rooms also include a washing room or shower room, a dressing room, which also serves as a place to relax, and a dressing room. If the structure is planned to be used year-round, then it is supplemented with a vestibule, which helps to retain heat. When designing a bathhouse and determining its dimensions, a number of important points are taken into account:
- its location on the site, whether it is a separate structure or acts as an extension to the house;
- heater power level;
- number of visitors;
- size of the plot, amount of free space on it;
- wall thickness, presence of insulation, finishing used.
Below are recommendations from experts to help you calculate the optimal size:
- the ceiling height in a “Russian” or “Finnish” bathhouse should be more than 2.1 m;
- The minimum size of the steam room per visitor must be at least 850 x 1150 mm or 0.98 square meters. m;
- dressing room - 1000 x 2150 mm or 2.15 sq. m;
- washing area – 1150 x 1300 mm or 1.49 sq. m.
The given values are conditional. They are calculated based on the average height of a person. When planning, you should take into account the parameters of all family members. For a separate building, the ratio of steam room, washing room, dressing room is recommended to be 1: 1.5: 2 parts, respectively. In reality, everything depends on the wishes of the owner.
Room zoning
For large structures, zoning is not necessary. Here you can freely provide a separate room for a steam room and a washing room, a billiard room and a swimming pool, a dining room and a locker room, and place a furnace room and a bathroom. However, sometimes the owners of a bathhouse need to properly arrange it and divide the recreation area into useful functional areas.
If you approach the issue correctly, then even a single relaxation room can be made multifunctional. Here you can eat, have a tea party, relax on the sofa, watching your favorite TV shows, play billiards, spend time comfortably with friends, discussing the latest news. Also in the relaxation room you can provide a locker room and organize a place to store bath accessories.
For zoning, you can use different techniques. Partitions, windows, artificial lighting, existing pieces of furniture will help to highlight functional areas; you can also use different finishing materials. When planning, experts recommend separating the dining area from the living room, for example, placing a billiard table between them. A fireplace placed in one of the corners, complemented by a pair of armchairs, will help create additional comfort.
External extensions - terraces, verandas, gazebos and barbecue area
An external extension to the bathhouse can be provided at the design stage, or, if necessary, an existing structure can be expanded. It often happens that a structure is built first, and then, due to various circumstances, the need arises to enlarge it. An extension can have different purposes, and its type depends on the available premises.
When expanding a bathhouse or including additional functional areas, a vestibule, veranda, terrace, balcony, gazebo, summer kitchen, and barbecue area are often added to the project. The simplest extension is a vestibule, canopy or porch. It is also not particularly difficult to construct a terrace; it is more labor-intensive to build an open or glazed veranda, and when constructing two-story buildings, a balcony is often provided.
If funds allow, then one of the best solutions is a built gazebo or summer kitchen with a stove or barbecue. The stove allows you to improve the overall appearance of the bathhouse, enjoy a delicious aromatic dinner, and maintain a comfortable air temperature. However, it should be remembered that the stove is quite heavy, so when constructing it, special attention should be paid to the construction of a reinforced foundation.
Internal additional rooms
Undoubtedly, the central room of any bathhouse is the steam room. In fact, this is not the only room that plays an important role. You can provide many other useful spaces in the building that can make it very comfortable and cozy. One of them is a leisure room, in which you can place various interior items. The main thing when equipping this area is the choice of high-quality furniture and finishing materials that can last a long time in conditions of high humidity.
In larger buildings, it is possible to provide a separate swimming pool. After going to the steam room, many people like not to douse themselves in buckets, take a summer shower, and immediately dive completely into the cool water. However, the construction of a swimming pool requires the presence of utilities. Filling it will require a large amount of water, so simply draining it will not work; you will need a good drainage system. An alternative to a full-fledged pool can be a small font, which looks like a small wooden barrel or a large trough that can accommodate several people at the same time.
Looking at ready-made projects, you can find bathhouses with a billiard room, a bathroom, and a kitchen. Separately, it is worth noting the buildings that include living quarters. They can be called full-fledged houses, which are in demand in the country. Such projects have their fans and opponents. When choosing such a design, you must first think about the high humidity in the house and pay attention to fire safety, for example, use gas and electric stoves.
Communication design
It is impossible to use a bathhouse or sauna normally, characterized by high humidity and temperature, without properly designed and constructed communications. Here, increased requirements are imposed on engineering networks related to their safe operation. Particular attention should be paid to water supply, drainage, electricity and ventilation.
Even at the design stage, it is necessary to calculate the volume of water consumption and the number of water intake points. It is also necessary to decide in advance on the operating mode (seasonal, year-round). If the structure will not be heated in winter, it should be possible to drain water from the entire system so that it does not freeze at subzero temperatures.
Ventilation installation can be done with your own hands. It is enough to install two windows in the bathhouse. One of them will provide an influx of cold air, the other will serve to release heated and waterlogged oxygen. There is natural and forced ventilation. In the second case, either expensive automatic systems are used that maintain the set temperature and humidity in the room, or a budget option, which involves the presence of fans located on the ventilation windows.
When organizing electricity in a bathhouse, you should adhere to existing norms and standards, for example, comply with GOST R 50571.12–96. When choosing a cable, it is recommended to pay attention to the fact that it can withstand temperatures up to 180 degrees. Among the heat-resistant products we can highlight RKGM, PVKV, PRKS, PMTK, and others. Sockets must be heat-resistant, moisture-proof, and have a hidden installation. The safety level of the fittings must comply with IP-44/IP-65 standards. It is also worth remembering about protective automatic devices (RCD), which must necessarily be included in the electrical wiring connection project.
Arrangement of communications
Do-it-yourself flowerbeds for a summer residence - types, practical tips for creating, unique photo ideas
The final stage of work on the mini-bath is the arrangement of the necessary communication systems.
Water supply and drainage. Feeding can be done by gravity:
- Prepare two 50 liter tanks, a hose and a pipe with a mixer.
- Install the hot water tank 0.5 m lower than the cold water tank.
- Connect the tanks together with a hose: fix one end in the lower zone of the “cold” tank, the other in the upper zone of the “hot” tank.
- Additionally, connect the tanks with a pipe with a mixer at the end.
To ensure water drainage you will need a drainage system:
- Dig a drainage well near the steam room.
- Make holes in the floor of the bathhouse for drainage.
- Bring the pipes to the holes, installing them with a slight slope.
- Direct the pipe into the drainage well.
Arrangement of a washing room
Water heating system. To heat water, you can use a mini-stove or heating elements. In the first case, you must first install the device, and then in its hottest place, going around the base of the chimney, install a U-shaped metal pipe: the supply end of the pipe should be placed on the body, and the outlet end 5 cm higher. In the second case, it is necessary to install heating elements under the “cold” tank and connect them to the water supply system with hoses and pipes.
Ventilation system. To ensure ventilation in a small bathhouse, it is enough to make holes with a damper in the wall opposite the entrance.
A mini-sauna is the choice of those who do not want to give up a full-fledged steam room due to the modest dimensions of their summer cottage. As you can see, building it with your own hands is not difficult: foundation, frame, communications - you will successfully cope with these tasks if you follow simple recommendations and rules.
What kind of bathhouse to build - types of steam rooms
Many peoples of the world, in the process of their development, have developed their own unique traditions in the arrangement and use of baths. Among the most common types are Russian, Finnish, Roman, Turkish, Irish, Japanese, and Chinese bath complexes. Each of them is characterized by its size, shape, design, air temperature, and humidity. Let us dwell in more detail on the most common types of these structures in the world.
Russian
The main feature of the Russian bath is that the body is steamed in warm air saturated with water vapor. Its temperature is 50-70 degrees and humidity 40-65%. Traditionally, a classic building consists of a dressing room, a washing area, and a steam room. The steam room is the main place in the building. The main attribute is the stove. Only firewood is used for its combustion.
To maintain the temperature, the hot stove is watered with water and infusions of medicinal herbs, which creates “light steam”, after which it becomes easier to breathe in the humidified room. Larch boards are used to decorate walls and shelves. The shelves themselves have the shape of steps and are located near the stove. Temperatures on the lower steps are 50 degrees, while the highest ones can reach 100 degrees or higher.
In the washing room there are usually buckets of water, showers, if space allows, they are equipped with swimming pools and even swimming pools are built. Previously, the dressing room was used as a locker room. Now it is equipped with a recreation room, divided into different functional areas, and used as a place for a comfortable and cozy time with family or friends.
Finnish
The main distinguishing feature of a Finnish sauna is that it is heated using dry steam. This type of sauna is the hottest. In the steam room, the air temperature reaches 70-100 degrees, while its humidity rarely exceeds 8-20%. It is low humidity that allows a person to withstand high temperatures, while increasing it by 5-10% can lead to skin burns and, in the worst case, death.
Another characteristic feature of a sauna is the stove. Nowadays, a conventional wood-burning heater is rarely installed here; instead, compact electric stoves made of stainless steel and galvanized alloys are used. Unlike the Russian bathhouse, the stones here are not placed inside the stove, but on its surface. This arrangement provides faster heating, and therefore cooling occurs much faster.
The duration of the first entry into the steam room should not exceed 3-5 minutes, so as not to overheat. Afterwards, it is recommended to take a shower, take a dip in the pool and relax in the relaxation room. Starting from the next approaches, their duration can be gradually increased, but the maximum period of time should not exceed 15 minutes, even for experienced people, and their total number is 3-6 times.
Chinese
There is a whole bath culture in China. The main components of the sauna are wooden sandals and massage combined with manual therapy. The bathhouse begins with a bathroom in which there are several Jacuzzis. In each individual bath, the water has a different temperature: cold, warm, hot. Aromatic oils and rose petals must be added to the water.
In the same room there are also special steam cabins. Unlike Russian steam rooms, special steam generators are produced here that are not capable of producing the hot heat emanating from traditional heaters. Some bathhouse projects include special snow rooms, where the air temperature is maintained at minus 10 degrees and artificial snow is produced.
After visiting the steam room, a person should go for a massage. The procedures begin with dousing with warm water, after which the bath attendant begins to rub the entire body with a towel or sponge wrapped around his hand. This procedure lasts at least half an hour. After the body is covered with a cool towel, the back massage begins. Upon completion of the procedures, you can go back to the steam room, after dousing yourself with milk and honey.
Hammam
The main distinguishing feature of a Turkish bath is the high humidity in the steam room, it reaches 100% at relatively low temperatures of 45-50 degrees. As a result, a person is completely immersed in steam, all his muscles relax, and blood circulation normalizes. In addition to the traditional warming up of the body, a visit to the hammam includes a number of additional procedures: peeling, wrapping, massage.
Wood is not used in the construction of the steam room. Ceramic tiles are used to decorate the steam room; in more expensive versions, natural marble is used. It is very comfortable to lie on the heated marble. The bath can be heated in two ways, using water or electric heating. The first option is the most profitable; all surfaces are heated using pipes laid under the cladding.
A mandatory attribute for a hammam is a steam generator that provides increased humidity. The device is equipped with a special sensor; it automatically turns off the system if the room temperature exceeds 55 degrees. Thanks to this steam room device, hair and skin are moisturized, the existing tan is not washed off the body, but, on the contrary, is fixed on it.
Waiting room
Waiting Room
The first room of any bathhouse is the waiting room. It should accommodate 2/3 of the number of seats in the steam room. Regarding the arrangement, there must be clothes hangers, a place for shoes, as well as an appropriate number of chairs.
Bathhouse layout
Bathhouse project 6x4
Prices for various types of construction boards
Construction boards
How to choose a site for construction
The construction of a bathhouse usually begins with choosing the most suitable location and drawing up a construction plan. When preparing calculations, it is important to comply with the rules and regulations that govern the conditions for locating a steam room in the residential sector. The specific structure must be located at a distance of no closer than 1 meter to the boundary of the neighboring plot. If there are wooden buildings in the neighbors' yard, there should be more than 15 meters from them to the bathhouse.
A separate bathhouse or one built as an extension to a house can only be built taking into account the rules and regulations regarding natural, plant, and protected areas. The permissible distance to a reservoir is 5 meters, an artificial well with drinking water is 12 meters, tall trees are 4 meters, and a forest area is 15 meters.
In the house
You should plan the construction of a steam room in your home at the building design stage. The bathhouse will require special waterproofing, finishing, and processing of materials. More often they make mini-rooms, but they are spacious enough for a comfortable stay. The advantages of planning a residential building with a bathhouse include the following factors:
- Saving space in the garden area;
- Possibility of free movement between rooms, without the need to go outside;
- Simplified firebox. All necessary materials are located in the living area;
- Close location to the bathroom.
The disadvantages of organizing a bathhouse right in the house include a high fire hazard. Even high-quality and systematic treatment of a room with fire retardants does not provide 100% protection against fire and smoke. Additional vapor barrier will also be required. Due to high humidity, complex ventilation will have to be done. Good air exchange can be ensured by installing expensive internal equipment.
Extension to the house
It is possible to attach a bathhouse to a residential building only if the house is made of brick or foam blocks. In other cases, being too close may be unsafe. You can use a ready-made terrace or fill a separate area with the foundation for a sauna. Before laying the floor covering, it is necessary to consider good protection from moisture and a high-quality sewer drain.
You can make a bathhouse extension 2 years after the shrinkage of the main residential building. It is easy to bring communications into the room and make it heated. Disadvantages include a high risk of fire due to open flame. The danger increases if the frame part of the dacha extension is made of budget timber or poorly processed wood materials. Dirt and debris from the firebox easily enter the house, and high humidity destroys the wall covering, leading to inevitable frequent repairs.
Freestanding
The best option for building a bathhouse on the site. The easiest way to make it is from a log house. You will need a lightweight foundation, timber for making a roof truss, and basic material for the walls. Construction will take a minimum of time. You can safely implement your favorite design and furnace equipment with any characteristics.
The disadvantages include the use of an impressive area for construction and a large amount of building materials and improvised means. Due to the distance from a residential building, heating costs will increase, and attempts to save money will lead to a deterioration in technical parameters.
Roof
There are three types of roof for a bathhouse:
- Single-pitch.
- Gable.
- Complex - consisting of four or more slopes.
Usually the first two options are used for a bath. Let's look at the option of a gable roof covered with metal tiles:
The manufacture of the roof begins with the installation of the Mauerlat. In the case of frame walls, the role of the Mauerlat is performed by the upper outline.
- Place the uprights on the bench.
- Connect the posts using purlins and ties.
- Install the rafter legs by attaching them to the mauerlat, purlin and connecting the upper ends together. The distance between the rafters should be 50-60 centimeters.
- Install sheets of metal tiles.
- Cover the gables with wooden slats or sheet metal.
For a more visual understanding of the roof fastening, here is a drawing:
All dimensions of roof elements are given in the list:
Please note that the less you slope the roof, the more snow load it will bear in winter. Also, a small roof slope can lead to poor water drainage and leaks.
What material is best to build from?
Many owners of suburban areas dream of having their own bathhouse. But building it according to all the rules is not at all easy. Due to the presence of a furnace, very stringent requirements are imposed on such buildings. When choosing the base material, you need to rely not only on the price and ease of building a home sauna, but also take into account compliance with the conditions inside the steam room.
Baths are often built from wood or brick. These materials are capable of providing high levels of thermal insulation. They do not emit toxic compounds when heated and are highly resistant to humid environments. Each type has its own characteristics and is used for the construction of a steam room, taking into account its size, number of floors, and climatic indicators.
From wooden beams
The wooden structure retains heat well and quickly removes toxins and gases. The light weight of the bath allows the installation of building materials without additional reinforcement of the foundation. The type of rock gives the structure special characteristics. Among the popular varieties are the following:
- Pine. The budget material has an attractive appearance, light color and sufficient moisture resistance. Due to the release of resin when heated, the formation of mold is slowed down. It is not recommended to decorate the steam room with pine, since when heated, thick sap is released, which can easily burn the skin.
- Linden. Due to low moisture resistance, only specially processed varieties are suitable for making baths. A material with excellent heat resistance begins to darken after a couple of years.
- Aspen. The density of golden rock only increases over time, making it difficult to process and repair. The waterproof material retains heat well, but is not included in the budget category.
- Alder. Boards with a beautiful reddish tint practically do not shrink, but quickly darken when in contact with moisture.
Made of brick
The main advantage of brickwork is durability. A bathhouse made of such material will easily last up to 20 years. There is no need for additional cladding, since the brick itself looks attractive. Also an undeniable advantage in favor of this type of bathhouse will be its non-flammability, the absence of fungus and mold on the walls.
The considerable weight of the brick requires the installation of a strip base under the steam room. This increases the duration of construction work. First you need to pour a concrete foundation, wait for it to completely harden, then install the brick walls and roof in stages.
You can build a bathhouse from red or gas silicate bricks. For any of the types, it will take at least 1 hour to warm up. The building will also need to be insulated from the inside. Fireclay bricks are used to lay out the hearth and other places in contact with open fire.
Brick does not allow air to pass through, so when building a bathhouse you need to take care of good ventilation.
From foam blocks
Affordable material will allow you to quickly build a strong structure. Cellular blocks of regular rectangular shape are processed in autoclaves, which gives them all the necessary characteristics. The low weight of the elements allows the construction of a bathhouse structure without additional strengthening of the foundation. The blocks are cut into pieces with a simple hacksaw. Installation takes place using a special cement adhesive.
The disadvantages include the hygroscopicity of the material. But special treatment makes it possible to reduce the transfer of heat to the outside. Foam blocks of the lowest density and thermal conductivity are suitable for building a bathhouse.
Approval of the project by administrative authorities
This is a key step. Without approval of the project before the start of construction, an already built bathhouse can be demolished due to any complaints from neighbors, and you will lose the labor and money invested. The project should include the following items:
- A plan (floor plan, even if you have only one), created according to all the rules of drawing with specifications, sections and explication.
- Approximate estimate for materials.
- Planned type of foundation with drawing.
- Consent of the closest neighbors for construction.
The bathhouse design must be agreed upon with the necessary authorities
Bathhouse foundation
The base for the bathhouse must be chosen before construction, since it will no longer be possible to change it after pouring the concrete. The main task of the foundation is to uniformly distribute the load on the ground. The service life of the entire building will depend on the type of structure. There are several options for pouring concrete, differing in the installation method. When building steam rooms, the following options are most often used:
- Pile. Used on soils slightly saturated with moisture. According to the installation principle, it is divided into pile-screw, pile-driven, and columnar. The choice of suitable installation technology depends on the degree and direction of earth movement.
- Tape. A wide concrete strip is installed around the perimeter of the entire building. This approach simplifies the construction of bathhouse walls; there is no need to further strengthen the structure. You can make a purely strip or block base.
- Monolithic. Cement mortar is poured around the entire perimeter of the future building. The thickness of the solid slab must be at least 30 cm.
What to heat - choosing a stove
When choosing a stove for a sauna, first of all you need to pay attention to the power. This indicator must correspond to the volume of the steam room. The presence of uninsulated areas and the material used to make the door are also taken into account. According to the type of fuel, sauna stoves are as follows:
- Wood-burning. The classic version of the firebox allows you to create a special atmosphere. A ubiquitous tree does not require additional communications. You can independently prepare all kinds of varieties to create different effects.
- Gas. Units of impressive size can only be connected by a qualified gas technician. In such stoves there is no need to constantly add firewood and control the flame. They have no firebox or ash pan. Gas furnaces significantly increase the fire hazard of the entire structure.
- Electric furnaces. Miniature devices heat the room evenly and quickly. The installations are absolutely safe, with great functionality. Due to the high electricity consumption, the operating cost will be high.
Stage 5. Preparing tools
To work you will need the following equipment:
- chisel;
Chisel - carpenter's axe;
Carpenter's Ax - medium power chainsaw;
- plumb line;
Plumb - level;
Laser level - electric drill;
Cordless drill/driver - mallet;
Wooden mallet - "trait".
Trait (tool)
We will pay special attention to the last tool - the “line”. For manufacturing you will need steel wire with sharpened ends. Bend the wire in half so that it takes the shape of a compass; you can additionally secure the handle. This tool will be needed when marking logs.
Step-by-step instructions for building a free-standing bathhouse
When you decide to create a cozy bathhouse in your summer cottage, you don’t have to turn to specialists for help. Even with little experience in construction, such a construction can be organized independently. First, they draw up a project and select materials. At this stage, it is important to take into account the geographical location of the building and the conditions of its operation. The following construction procedures are performed step by step.
Preparing the site for construction
When a suitable location has been selected and the material has been delivered, you can begin to prepare the site for construction. Depending on the specifics of the soil, the type of foundation is determined. The construction site should be level with a slight slope for water drainage.
First, they draw the outline of the future foundation and remove all vegetation from the soil. Then pegs are driven in around the perimeter, based on the area of the building. From the posts with nailed boards, cast-offs are made and the axial dimensions of the foundation contour are marked.
At the next stage, they begin to dig a pit, holes for posts or a trench. When the required depth is reached, special shields are installed to prevent the soil from collapsing. At the end of the excavation work they are removed.
Pouring the foundation
For a free-standing bathhouse made of timber, a columnar foundation is suitable. The budget base will easily support a relatively light wooden structure. Then they dig the required number of holes with a certain step. It is necessary to have supports in the corners, at the intersection of walls.
Crushed stone and sand are poured into the bottom of the pit. Then the asbestos-cement pipe is installed strictly vertically and secured. Reinforcement is placed inside and concrete solution is poured. A few days later, after waiting for complete hardening, a small half-brick wall is laid between the pipes around the perimeter.
Construction of walls and roofing
More often, 15 x 15 cm timber is used to build a free-standing bathhouse. They begin installing the first crown after laying the waterproofing and carefully processing the materials in contact with the base. The beams can be joined in several ways: on rectangular dowels, in a root tenon, or using the dovetail method. When building walls, the crowns are connected using special wooden and metal pins - dowels.
At the next stage, the roofing is installed. First, choose a suitable roof shape and install the rafters according to the plan. Then the supports are erected and securely fastened. Sheathing boards are attached to them, covered with waterproofing material, insulation, and the selected roofing material is installed.
Heat and vapor insulation
Regardless of the type of oven chosen, any steam room will always have high temperature and humidity. The thermal insulation layer helps retain heat for a long time. The following types of materials are suitable for use in the construction of a bathhouse:
- Film. Dense fabrics can be smooth, rough with reinforcement. This insulation option will be cheap.
- Membrane. Non-woven material is laid on top of the insulation. It perfectly protects against condensation and moisture.
- Foil sheets. A special coating made of foil and metal lavsan effectively retains heat in a steam room of any size.
Interior finishing work - what materials are best to use
Internal finishing work must begin with the installation of communications. The sewerage point, the passage of water pipes and electricity must be laid out at the design stage.
After installation work on laying communications, they proceed to the manufacture of the finished floor. It can be concrete or wood. The cement filling will be durable; after hardening, it is additionally tiled. The wooden flooring is made to leak; a small gap is left between the joists and floor boards.
After the windows and doorway are installed, you can begin decorating the interior walls of the bathhouse. The use of synthetic materials is excluded, since when heated they release harmful substances. The best type of finish is natural wood. This can be a polished edged board, a blockhouse, or lining. When choosing the appropriate option, you need to take into account the characteristics of each breed and the characteristics of the varieties.
Installation of oven and shelves
Shelves for relaxation in the bathhouse should fit the size of the room and be made of wood materials. First, a stable frame is made from timber, then polished boards are attached to it.
Each owner chooses the stove himself depending on personal preferences. If it is a heavy unit, it is installed on a special foundation. The installation is carried out in accordance with all fire safety requirements. All wooden structures near an open fire must be well insulated.
Bathhouse design and decoration
A huge selection of finishing materials allows you to create a stylish indoor interior, realizing the most daring idea. When choosing the right style, one should not forget about functionality and convenience. Excessive clutter with unnecessary objects will create a feeling of heaviness and isolation.
Wooden items are suitable for finishing in the Russian style. Buckets and wooden ladles can be placed on stands and shelves in the steam room. The decor for the floor in the rest room will be woven rugs, in the washing room it will be wooden grates. The walls will be decorated with oak brooms and steam room hats with funny inscriptions.
The chalet style assumes the presence of only women's or men's items. These could be tea sets, bouquets of fragrant herbs, beautiful tablecloths or hunter's accessories. Modern style is not complete without elements of luxury. The ceilings in the steam room and relaxation room are high and multi-tiered. Lighting creates successful accents.
What furniture to choose for a bath
The amount of furniture in the bathhouse directly depends on its size. To organize a locker room, it is enough to install a wooden hanger. The number of hooks can be calculated based on the total number of visitors, 3-4 pieces per person. To store towels, detergents, and sheets, you can provide a small wall cabinet. It is advisable to install a bench under the hanger, which will serve as a place for folding clothes while changing clothes.
In the relaxation room in the dining area there must be a wooden table surrounded by chairs or benches. When organizing a place to relax, you can provide a sofa and soft chairs. Shelves should be placed on the walls for storing dishes and bath accessories, while it is better not to use a bulky closed cabinet.
Toilet
Toilet in the bathhouse
In the bathhouse it is necessary to make at least two toilets:
- one of them is connected to the shower;
- the other is more expected.
Each booth must have:
- toilet;
- wash basin;
- mirror;
- box for toilet paper;
- hanger hook.
Toilet in the bathhouse
Toilet in the bathhouse
The height of the cabin must be at least 1.8 m, all surfaces are finished with light-colored and easily washable material. The floor is made with a traditional slope; the presence of cracks and holes is unacceptable. A washbasin is installed in front of each cabin.
Bathhouse project with toilet
Forced ventilation is installed.
How to make ventilation in a bathhouse
Bath ventilation system

