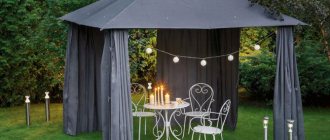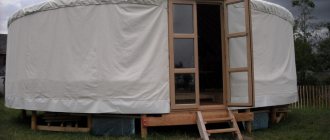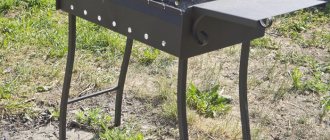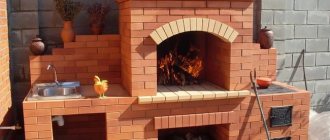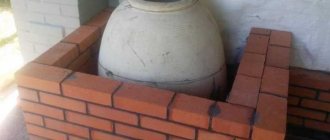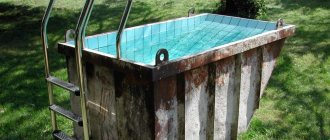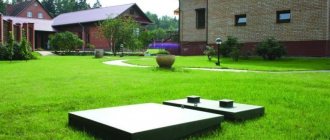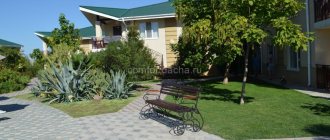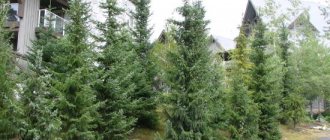Even the smallest plot needs additional outbuildings: for storing gardening tools, fuel, and planting material. Outbuildings on the site are located taking into account practicality in accordance with building codes and regulations. Before drawing up the project, they determine what structures will be needed - a bathhouse, a summer canopy-dining room, a house for storing equipment, workshops, a garage. Planning projects are considered from the point of view of convenience, safety and aesthetics. Numerous photos from the Internet will inspire you to correctly lay out the site and create a unique project.
General building codes
On a summer cottage or garden plot, you can build any household items. structures, if they do not violate the standards associated with placement. The restrictions only concern the ban on the construction of facilities for keeping animals or the regulation of their number in the territory allocated for the garden.
Min. The area of any plot must be equal to six acres. The optimal type of plot size is eight or twelve acres. In such an area you can place all the necessary buildings. Their construction must comply with all rules related to development, which are specified in SNiP, SNT, SP and (Federal Law No. 66 of April 15, 1998). There are quite a lot of rules and requirements. Let's divide them into 4 groups:
- Location of buildings in relation to the city infrastructure.
- Compliance with sanitary and household recommendations during the construction of various structures and buildings is mandatory.
- Organization of construction work and fire safety accounting.
- Planning the arrangement of the internal infrastructure of the site, taking into account safety and convenience.
The above norms are very important and cannot be ignored. It’s worth remembering about them so as not to get a fine.
Roof installation options
The same materials are used for the roof truss system as for the frame. The sheathing is made from inch boards. You need to make sure that there is no wane, otherwise the tree will quickly rot.
Most often, the barn is covered:
- A pitched roof, where the slope is supported on opposite walls of different heights. Suitable for span widths up to 6 m.
Gable, in which the walls are the same in height, and the slopes meet at the highest point - the ridge. Span width from 6 m.
The angle of inclination of the roof depends on the intensity of wind and snow loads:
- the stronger the wind in the region, the smaller the angle of inclination should be;
- for snow loads the relationship is the opposite - to quickly melt away a large mass of snow, the slope needs to be made larger.
In addition to the loads, the recommendations of the roofing material manufacturer are taken into account, determining the angle of inclination and pitch of the sheathing for a particular type.
Shed with pitched roof
As a rule, the span in barns is small, so a lean-to structure is the most rational. When installing the frame, you need to ensure the minimum permissible angle of inclination for the purchased roofing material:
slate 20-35°; soft roof 5°; corrugated sheet 8°; piece material, metal tiles 25°.
To support the rafters in buildings made of blocks, a support beam - a mauerlat - is installed on opposite walls. In frame buildings, the role of the mauerlat is played by the timber of the upper frame.
Starting from opposite walls, lay rafter boards on edge. The pitch depends on the cross-section of the lumber and its length. To increase the load-bearing capacity, the elements are connected in pairs. They are secured to the support beam with a tie-in and metal plates.
If insulation is not intended, steam and waterproofing is not used, since its function is to protect the insulation from condensation coming from the lower surface of the roofing sheet. Lathing from inch boards is laid along the rafters in increments of 30-50 cm (follow the manufacturer’s recommendations). They are nailed to the rafters or screwed with self-tapping screws.
The last stage of building a lean-to shed with your own hands is the installation of roofing material:
- Slate is fastened with nails in the upper wave, metal tiles - with roofing screws in the lower one.
- To seal the joints, EPDM rubber gaskets are used.
- The sheets are laid with longitudinal and transverse overlap.
- The minimum roof overhang for thin sheet materials is 100 mm, for slate 50 mm.
Barn with gable roof
Installation of a rafter system of 2 slopes involves the installation of a ridge unit. It is performed in various ways:
- with an overlay at the apex of the corner;
with escutcheon and spacer bolt;
- with the rafters resting on the ridge girder;
adjacent to the ridge beam.
The roofing materials in the ridge are not joined tightly. The gap is necessary for air circulation in the under-roof space. To prevent precipitation from penetrating into the gap, metal ridge elements are installed.
A gable roof is more difficult to install, but it resists wind loads better. Another plus is the ability to use the space under the roof for various needs.
Types of buildings on the site
According to SNiP 30-02-97, the owner of a plot of six acres can officially build:
- Residential buildings (cottages, houses).
- Street closets.
- Household structures (garages, sheds, separate kitchens, etc.)
- Compost pits.
Important! A fence is being erected around the site, which also has certain requirements.
What objects must be registered?
Only permanent buildings need to be registered. Such objects cannot be moved without consequences. And they must also have a strong fundamental structure (be inextricably linked to the ground).
Residential buildings
There are many varieties of caps. structures. But the most important of all the diversity are considered to be individual housing construction objects (this includes a personal residential cottage or a small house). The owner himself must register the building on the site in a cadastral register.
The Town Planning Code of Russia gives the following definition: A private residential building is a free-standing building with a number of above-ground floors of no more than three, a height of no more than 20 m, which is formed from additional. premises created to satisfy citizens’ various needs related to their residence, and cannot be divided into independent real estate type objects. A residential type house is intended for permanent residence.
Important! If a cottage or house does not comply with official technical and urban planning standards, then it will be impossible to register it as “residential”.
Non-residential buildings
Non-residential buildings include country and garden houses, garages and bathhouses, as well as additional and outbuildings on the land plot. All of the above does not apply to the “residential category”, i.e. the buildings are not suitable for all-season living. Owners of a summer cottage can register non-residential buildings only if they have the characteristics of a “capital construction”. Experts can determine what type of building your building is.
Types of designs
The flexibility of polycarbonate allows you to create structures of various shapes and purposes.
The shape of the shower can be:
- square;
- rectangular;
- cylindrical.
According to their purpose, the following types of shower stalls are distinguished:
- simple;
- with a locker room;
- with toilet.
An outdoor shower for a summer residence is a frame structure of various shapes. A water tank is installed on top of the cabin. It’s not difficult to create a design with your own hands:
- Prepare the base.
- A strip foundation or foundation is erected on piles.
- The frame is constructed from aluminum or steel profiles.
- Lined with polycarbonate.
- Install the tank.
- They supply water.
- Arranging the interior space.
Wastewater is discharged in various ways:
- install a septic tank;
- pipes are used;
- construct collecting pallets;
- create drainage systems.
In some cases, a summer shower with hot water is installed in the country house. The easiest way is using water pipes. However, not every dacha community has this luxury. Sources of hot water supply can be instantaneous or storage water heater.
Most often, summer residents install a boiler for the kitchen and shower. In this case, the outdoor shower is adjacent to the outer wall of the kitchen.
Attention! For a family of three people, a storage water heater with a volume of 50 liters is installed. The water in it heats up within an hour
Simple summer shower for a summer house made of polycarbonate
The base of a simple polycarbonate country shower design can be round or square.
Photo instructions for constructing a summer shower at the dacha made of polycarbonate with an absorption well:
- In the selected area, a pit is prepared according to the size of the shower stall, 1-1.5 m deep.
- A third of the pit is filled with fine gravel, the second third with medium gravel, and the third with coarse gravel. Formwork made of boards or bricks is installed around the perimeter and the foundation is poured, leaving a hole in the center for the drain.
- Assembling the frame. The second stage of pouring the foundation is carried out with a slope to the center.
- After the concrete has dried, the hole for draining the water is treated with bitumen mastic.
- The frame is covered with polycarbonate.
- A pallet made of boards is placed on the shower floor. Connect the water supply hose.
- A water tank is installed on the roof.
- Arranging the interior space of the cabin. The siphon, shelves and hooks are attached.
The country shower is ready. Before operation, check the water supply and drainage system. If deficiencies are found, they are eliminated.
Shower for a summer house made of polycarbonate with a changing room
When building a polycarbonate shower for a summer house with a dressing room, you should take into account its differences from a simple design. They consist of dividing the space into two sections using a waterproof bathroom curtain or a lightweight door.
To drain water in the floor, a slope is provided under the drain with a grate. The wooden sheathing will not allow moisture to accumulate in one place and will help the cabin dry out quickly.
Instructions for installing a shower with a changing room and a heated tank:
Shower with toilet for a summer house made of polycarbonate
Summer residents often set up a utility block at their dacha, which solves several problems. It includes:
- shower;
- toilet;
- storage place for garden tools.
Sometimes the utility block includes a kitchen. The summer building is built from inexpensive building materials. A frame structure made of profiles, covered with polycarbonate, is a budget option.
A place on a summer cottage for arranging a utility block is selected according to the same parameters as a toilet
It is important that wastewater does not enter the source of drinking water, so if there is a well on the site, the distance from it to the utility block should not be less than 30 m
Before arranging the foundation for a shower and toilet, a cesspool is prepared.
A frame made of a metal profile or a 4*4 cm wooden beam is erected on the equipped foundation. A base is erected for the toilet seat.
The next step is to erect a gable roof. Set up a base in the shower room. The frame and interior are sheathed.
What buildings do not need to be registered?
Non-permanent structures need not be registered. The Civil Code of Russia does not have a clear description of a non-permanent structure, but several of its characteristic features can be listed. A construction can be recognized as non-permanent if:
- it can be transported or moved to another place without any consequences in the form of deformation or destruction;
- it is of a temporary or seasonal nature, that is, you can live in it only in the summer;
- it does not have a solid foundation structure that securely holds it.
The presence of these points does not always indicate that the structure is considered a non-capital construction project. Sometimes a construction inspection is required, but this procedure costs money.
Why are outbuildings needed at the dacha?
So, first you need to understand the question, what is an outbuilding? This is an independent building, which is primarily intended for farming. Outbuildings on the site are needed for the following tasks:
- Storage of various items . If you are just starting to build permanent buildings, then it will be difficult for you without a utility room or change house, because there you can store all the necessary things and relax.
- Premises for temporary residence. Construction usually takes several months or several years. Sometimes site owners have to supervise the work of construction company employees. Thanks to the change house, you will have a room where you can sleep and shelter from rain or snow.
- A place for construction workers to live. All organizations bring their own block container so that a team of workers can complete their tasks faster and not waste time on the long journey home. Do not doubt that the cost of delivery of outbuildings for a summer residence will, one way or another, be reflected in the overall estimate. The best option is to order a new utility unit made of wood. This way you will provide the builders with housing and preserve it after they leave.
- The value of the land plot upon sale changes positively , or rather increases it. For many dacha owners, the presence of household items. construction is considered one of the important factors when purchasing a plot. This is especially important for retired people who like to relax in the fresh air, but in comfort.
Important! If you have installed a utility block on the site, advice on what to consider? Take care of the fundamental structure, you need to use a simple columnar foundation or a concrete slab. Also, do not forget to properly carry out all the necessary communications; it is better to contact professionals so that no problems or difficulties arise in the future.
Foundation and sewerage
Change houses with a shower and toilet can have different weights and, therefore, can be mounted on a foundation or installed on a gravel bed or low brick columns. The sewage system also varies and largely depends on the type of toilet.
Foundation structure
Not all buildings need a permanent foundation. If it is needed, then depending on the load, soil type and climatic conditions, you can build a strip, column or pile foundation. Most often, a strip foundation is used for massive brick buildings and a column foundation for light wooden buildings. If the toilet is built with a cesspool, its brick or reinforced concrete walls can also serve as a base for the walls.
1. A cinder block is used as a support. 2. Columnar foundation. 3. The change house rests on the walls of a cesspool lined with brick. 4. Monolithic slab foundation
Sewage device
The sewage system of a cabin largely depends on the type of toilet. This could be a cesspool, a drainage system through rings, filters, a powder closet, or a dry closet. Installing septic tanks is an expensive and complex task that deserves to be a separate topic in itself. The cesspool can be located directly under the building, but it is more hygienic to bring it outside through pipes, providing drainage and access for pumping with a sewer truck if necessary.
The dry closet and powder closet (peat toilet) only need to be drained of the liquid fraction, so they can be combined with drainage from the shower. Water from the shower and washbasin can be drained into the ground through a dug-in perforated tank - a drainage well.
The simplest drainage well can be assembled from a group of old car tires
Drawings of utility units for self-construction
When choosing a location for a utility unit, you need to take into account sanitary and construction standards. Therefore, it is simply impossible to do without taking into account the plan of the land and creating a drawing.
The drawings are applied to paper with the required dimensions. If your plot is suitable for agriculture and has a large area, it is most likely possible to build a utility block on it for storing various equipment. The ideal solution is to build a utility block combined with a storage room.
If you take into account all the rules and regulations when building a house or other structure, then you will save yourself from many problems in the future. If you don’t have the energy and time to deal with this, call a team of builders and just watch their work.
Selection of technology and materials
When building a barn with your own hands, budget options are considered first of all:
- frame technology;
- from concrete blocks.
Frame barn
This technology allows you to build a structure in just a few days. The wooden frame is installed on a prepared base, filled with insulation, and sheathed with finishing materials.
- the lightweight structure does not require a powerful foundation; it is enough to build a pile or columnar foundation;
- walls are erected quickly, there is no need to wait for the mortar to gain strength;
- you can decorate the building with any decorative materials to your liking, for example, timber, brick or stone siding;
- When the joints are properly made, heat is well retained inside the room.
A frame shed is an economical and quickly erected structure. The disadvantage is low fire safety, since the structures contain wood.
The frame is often sheathed with oriented strand board, a practical and affordable material made from wood chips and polymer resins. An OSB shed without insulation can be used for storing tools or temporarily housing animals during the warm season. If you add additional thermal insulation, the room is quite suitable for winter use.
OSB is positioned as a moisture-resistant material, but it is not intended for direct exposure to water. The sun's rays, which destroy the polymer glue, are also unfavorable for it. Therefore, there is no need to neglect exterior finishing, for example, painting with waterproof compounds.
Concrete block barn
For the construction of sheds, blocks of foam, expanded clay or slag concrete are often used. Such structures are distinguished by their strength and durability. The thermal conductivity of materials is quite low. A 20 cm thick block replaces 40-50 cm of brickwork, so the room can be used in winter.
To build a shed from concrete blocks, a solid foundation is required. Most often this is a shallow-depth tape structure with reinforcement. The walls are laid with bandaged seams.
