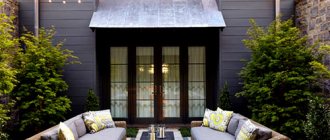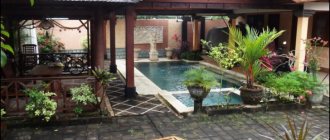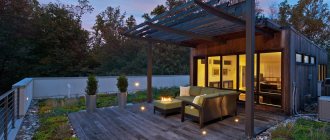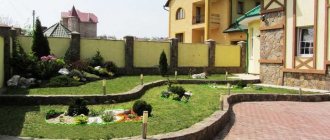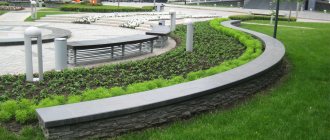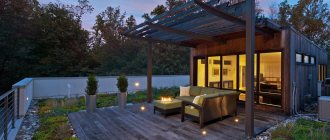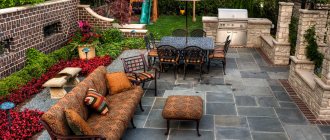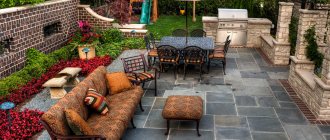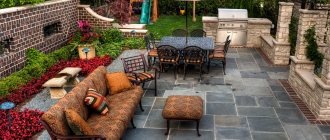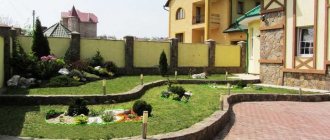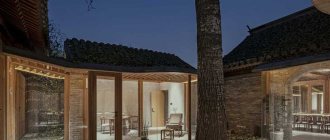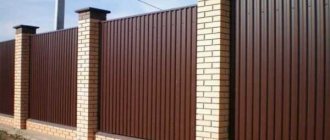The layout of a personal plot is the most important point in the construction of cottages and country houses. Currently, more and more developers prefer not to engage in active cultivation of agricultural crops and leave only a small piece of land for growing fruitful plants. But what to do with the rest of the site?
Layout and landscape design of a yard in a private house
In order for a country house not to look lonely and dull, it is necessary to take a very responsible approach to creating the layout of the site of a private house, as well as to its design.
Features of the territory
Arrangement of the yard of the house begins with an inspection of the territory. The homeowner must decide what first of all he wants to see on his site. After this, they seek the help of specialists who will conduct the necessary analysis of the specific situation, tell you what to look for and help with site planning. Share your thoughts with them, tell them the plan in great detail, and then listen to their opinions. Experts, having assessed the situation, make adjustments, add or remove points.
There are criteria that should be thought through in advance:
- Presence of pets. If a dog will live in the yard, then you need to designate a place and present a booth. Answer the question: will she walk freely around the territory or should a section be allocated;
- Indoor or outdoor yard. If you plan to park a car in the yard, then it is advisable that it be located in a place protected from weather conditions;
- Will there be a place on the site for crops or is it intended for recreation?
The yard and the house should look harmonious. The design of the site is arranged in accordance with the construction.
Before planning your yard, you should look at the landscape. Perhaps you shouldn't block the area with a fence, or you should think about making a place to relax there.
Design Rules
Not everyone can draw a house plan; for many it becomes a problem. If a person has never dealt with such a problem, he may encounter a lot of difficulties. To correctly draw a house project, certain provisions must be observed.
- First you need to determine the dimensions of the future structure. To draw a high-quality plan, you need to take accurate measurements with a tape measure. To draw a future building, you can use your imagination and come up with architectural additions.
- Drawing begins with drawing axes showing the center of the main walls.
An example of a drawing of a house facade and layout
Planning and zoning of the site
The yard must be functional. Think about who will come to the site and for what purposes. They install swings for children and decorate the house with a fountain. It is worth organizing entry for a car and choosing a place for flower beds.
When planning a site, there are rules that must be followed:
- From the roadway to the house 3 meters;
- The distance between houses is at least 5 meters;
- If there is an enclosure, then it is advisable to make it at a distance of 4 meters from the house;
- It is better to place a high fence at least 3 meters away, because it blocks sunlight.
Landscaping largely depends on the wishes of the owners. The layout has a small range of restrictions, but otherwise depends on imagination and rational use of the territory.
Basement
There is no such thing as excess territory. Everything that is below ground level has its own specifics. You can always find a use for this. There will be a perfect space for storing preserves for the winter, a bathhouse or sauna, a workshop, a sports room, a laundry room, a boiler room, etc. With a sloping landscape, a garage is very conveniently located under the first floor.
Decide how you will get there. There are options for going down in the common block from the stairs to the second floor or a separate entrance from the street, technical space. You must understand that the area occupied by the passage will also be inaccessible for placing some objects on the 1st floor.
Once you have decided, draw a large-scale plan highlighting all the thicknesses of the partitions, locations of window and door openings, and stairs. A convenient option is to place all communications at this level. The design of the design must be taken into account. As a result, you will receive a diagram on the basis of which you can continue further creativity.
Paths
Paths in the courtyard of the house are a stage that is done at the final stage. Again, you need to start from the construction, the choice of colors and materials. The second point is the budget allocated for this arrangement item. Budget options include bulk materials: pebbles, crushed stone, sand. Expensive ones include tiles and natural stones such as marble.
You may be interested in: Living room: design and layout for large and small rooms.
Pay attention to the load that will be placed on the paths and weather conditions, choosing materials that will last a long time and will delight you with beauty.
Decor
There are many architectural styles of arrangement:
- Classic – clear lines, neatly growing lawn and trimmed shrubs. The color scheme is not limited, but it is better not to make a very colorful yard. A planted linden, poplar or maple will fit in. For flowers, roses or begonias are suitable;
- English style - absence of strict forms, naturalness of nature;
- Country - rustic style. This style is relevant when arranging a yard or area. It is interesting because naturalness and the absence of strict rules are also welcomed. Bright colors and natural materials stand out. You can plant an apple tree, rowan tree, plum tree or thyme. Usually, plants are selected that are not much of a hassle and require little time to care for;
- High-tech is a style that embodies the bold fantasies of the residents of the house. There are no strict forms, plants with unusual leaves are grown and modern technologies and accessories are used to decorate the yard;
- Minimalism. Strict forms, restrained colors, and any materials are used. There are no strict requirements, but there must be rational use of space;
- Japanese style includes a whole philosophy. All objects have meaning. The colors are not very bright, there are no strict requirements, usually there are various stones, water, and beautiful plants. A gazebo will fit perfectly in the courtyard of a private house.
Communications
The supply and distribution of electricity, water supply, gas, sewerage, ventilation, information cables leaves an imprint on ease of use and ease of maintenance. Having an approximate layout of objects in the basement and on the first floor, you can already understand how pipelines, air ducts and wires will be laid.
Sometimes you have to adjust the layout in order to simplify and optimize the highways. There are many restrictions and rules for laying, for example, gas pipes. They will have to be taken into account. And it is advisable to develop a system such as wastewater disposal with the possibility of easy maintenance and replacement.
It is also necessary to take into account that all products have a service life limit. And if not you, then your children will sooner or later be forced to update the entire system.
Appearance plays a significant role. A popular method is installation in specially designed niches. Modern materials can solve all problems.
If improperly done water supply and waste disposal do not lead to big troubles, then problems in the supply of gas and electricity can provoke fatal consequences. Therefore, it is better to entrust both the creation of the plan and its execution to competent organizations.
Lighting
Lighting in the yard is installed to make the area visible at night. This stage of planning should not be considered only for practical reasons, because lighting plays a big role in the design. At night, well-made lighting looks very beautiful. Using spot lighting, you can highlight important areas or decorative elements.
By illuminating the perimeter at night, you can secure the territory from intruders; if someone breaks into the yard, you can quickly see and take action.
Lights on the sides of yard paths will help you avoid tripping when walking at night. You can install lanterns on a flower bed, fountain or garlands on trees, this will give the yard a beautiful look. When planning, we recommend that you use modern solar-powered lamps; during the day they will be charged and when necessary, perfectly illuminate the area.
Garden.
A small beautiful vegetable garden is the highlight of this yard.
As we remember, the entire area was paved with gravel, so before starting work, we raked up the gravel and installed a frame for a small greenhouse at the end of the beds.
Using garden borders, we formed a shape for four beds and filled the beds with soil.
A large flower pot was installed in the corner of each bed - flowers will grow there, which will add some color to the green bed.
The paths between the beds were beautifully paved with narrow blocks of brick-like paving slabs and covered with crushed stone
The vegetable garden turned out no worse than the flower bed!
Landscape design
At the first stage, it is best to understand what features your area has:
- If the site is flat, then you can plan the most daring ideas. You can place anything on the territory: a fountain, gazebos, parks, swings, flower beds, flower beds. A good and not troublesome option would be to sow a part of the lawn and organize a barbecue area there;
- The second point is the area. If the site is not very large, then it is necessary to make a more thorough design in order to functionally and intelligently place everything necessary on it;
- Budget. Study the cost of materials, then think about what decorative elements there will be and other important nuances.
You may be interested in: Construction of outbuildings on the site: proper location, do it yourself
Landscaping the yard of a private house is done without strict restrictions. The question of what to plant on the site cannot be answered unambiguously, since the choice is huge. It is important to first determine geographically where the trees, flowers and flower beds will be located, and then select plants depending on the landscape. It is recommended to start from your personal time, which you are willing to spend on caring for plants and design in general.
How to draw a house plan yourself
Many people are planning to build their own cottage, some are planning to build a beautiful 4x6 meter country house. For such a building to become a reality, it is necessary to have a plan on which the location should be depicted:
An example of a cottage plan drawn by yourself
To draw such a plan with your own hands, you need to perform the following technological operations:
- Determine all required dimensions;
- Show the center of the axes of the main walls;
- Draw partitions inside the room;
- Mark the locations of windows and doorways;
- Designate the location of functional equipment:
- Bathroom 4 meters;
- toilet;
- Gas stove;
- Water supply;
- Ventilation;
- Stairwells.
Each object is assigned a number. All data is summarized in a table. However, you must always remember that you can only draw the layout of the cottage, and to draw up the project you will need the help of professionals.
- Load-bearing walls;
- Other, less important, walls are marked with a dotted line;
- Doors;
- Window openings;
- Water supply;
- Sewage system;
- Ventilation;
- Chimneys.
For space planning, dotted lines show the boundaries of non-residential areas. All required heights are marked separately.
You can spend all your free time doing independent design without restrictions until you get a decent result.
To create a building and interior project yourself, it is enough to get acquainted with the general principles of the program.
This is not difficult, since the menu and basic actions are obtained on an intuitive level.
It is enough to try simple actions once, and then you can improve your skills and expand the range of options from simple to complex.
