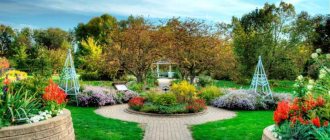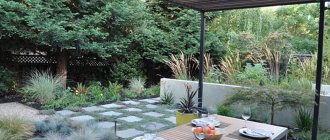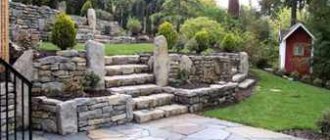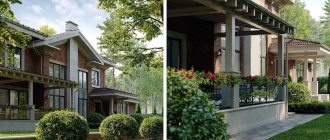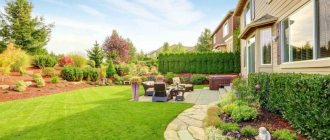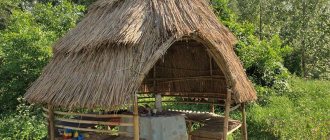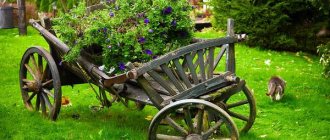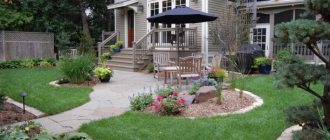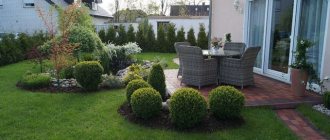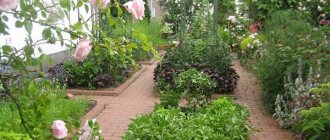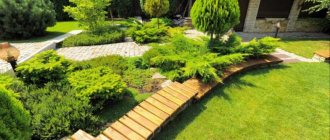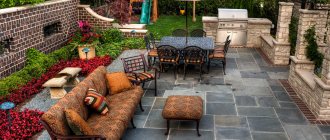A cozy, beautiful dacha with a well-kept garden and vegetable garden is the dream of every city dweller. Fresh vegetables from the garden, flowering flower beds, a barbecue grill and garden chairs are simple, but such important components of a country holiday. And anyone who has at least a small plot of land can get it. Arranging your own dacha is a fascinating creative process. But it requires preparation and following a plan. Then the dacha will turn into a real piece of paradise, where you can relax alone, with your family, or invite a noisy group of guests.
Where to start with the arrangement: preparatory work
Before you start arranging your garden plot, you need to make a plan. A chaotic planting of trees cannot be turned into a beautiful garden. And if you don’t foresee in advance where there will be a recreation area and where there will be beds, you will end up with a useless use of space.
Preparations for the development of a summer cottage begin with a plan, and before that a preliminary inspection is carried out. It is necessary to explore the site, study the parameters and take into account its features. The main criteria: location of the house and terrain. If there is no house on the site yet, the task is simplified. For future construction, you can choose the optimal location.
Landscape design made by yourself
If you have a house, you will have to adjust the location of the garden, vegetable garden and recreation area. The gentle terrain will also simplify the task. With strong differences in relief, you will have to choose one of the possible solutions: leveling or using it as the main feature and “highlight” of the site.
Landscape design plan for a square plot of a country house
If you are equipping an already inhabited dacha or yard, apply everything that already exists as accurately as possible. To do this, you will have to crawl around the site with a tape measure: first sketch out a plan of the site and write down the measured distances on it. Then the plan will have to be adjusted based on the measurement results. You got the plan that you have. It will have to be worked on.
Try to immediately draw the changes you have planned, because you have something in mind. If you like the result, you can implement it. If not, first change the shape, or figure out where you can move it to make it look better. That’s why it’s more convenient to work with programs: you see what needs to be changed and how these changes affect the design of the site.
Just one moment. Not everything that looks good on screen also looks good in real life. And it happens the other way around - not in plan it looks “not very good”, but what is brought to life is simply mesmerizing. In any case, you will have to make adjustments more than once.
Selecting the right items for decoration
In the process of life, a lot of unnecessary junk accumulates, which, with a creative approach, can easily decorate a personal plot.
Everything that has become unusable can be used:
- Old worn tires;
- All plastic products (containers, bottles, boxes);
- Tarpaulin;
- Boards;
- Sackcloth;
- Ropes;
- End-of-life metal-plastic pipes;
- Rabitz;
- Wire;
- Metal scraps;
- Worn shoes;
- Sports equipment;
- Various wooden containers (boxes, pallets);
- Boxes made of plastic, plywood;
- Barrels;
- Leaky kitchen utensils (pans, pots, bowls, kettles);
- Broken bicycle or cart;
- Old furniture;
- Construction material,
- Polyurethane foam cans.
Designing a summer cottage with your own hands is a creative process. Everything that is not needed can be used.
Landscape Design Rules
The main task of site design is to create a harmonious landscape. If so, then we have to take into account the basic laws and observe proportions. One of the main laws that is used when developing any design, including landscape design, is the law of the triangle or the golden ratio.
When applied to our case, it can be interpreted as follows: in order for the plantings to look beautiful, they cannot contain the same elements. For example, dividing a flower bed into zones. Often three different sections are distinguished, but you shouldn’t make them the same size: one is the largest and two are smaller, but also of different sizes. Also, one color should be the main color, the other two should be additional. Moreover, one of the additional ones is generally in small quantities. This also applies to the choice of plants, both their color and shape and size.
Site design planning taking into account the laws of landscape design
This rule applies not only to flower beds and flower beds, but also to design in general: the number and size of zones on the site, the design of paths, etc.
When creating landscape design with your own hands, you must adhere to the law of the circle. It determines harmonious color combinations (see photo). If you divide it in half with a vertical line, warm shades will be on the right, cool shades on the left. The main compositions are composed of one group of colors - cold or warm.
This does not mean that colors from different parts cannot be mixed. It is possible, but a color from the opposite group should be present as an accent that attracts attention. Such contrasting compositions are made if it is necessary to divert attention from something (fence, toilet, etc.).
The color wheel is used to determine related color palettes
There is also the law of the square. In a small dacha or courtyard it is difficult to adhere to it, but it influences the rules for the location of buildings and the planting of plants. Its essence is in orientation to the cardinal direction. For example, when choosing a place for a house, remember that if you place it on the south side, almost the entire area will be in the shade. In some regions this is good, in others it is bad. You decide for yourself.
The position in relation to parts of the world is also taken into account when planning recreation areas. For example, it is better to make a pool on the south side: the water should warm up. But nearby there should be a shaded area, a canopy, a pergola in which you can rest from the hot sun.
In relation to planting plants and determining a place for a garden, it can be interpreted as follows: the tallest plants should be located in the north (if you do not live in the south and you do not need shade). Then the rest of the space will be well lit.
Correct planting of plants in height relative to the cardinal directions
Landscaping a dacha or the yard of a private house requires knowledge of what degree of illumination a particular type of plant prefers. There are always more and less shaded places. There is always more shade from buildings on the north side. Here you need to plant shade-tolerant trees, shrubs, and flowers. Already at a distance of two to three meters, the area may have good illumination, since the shadow from the house may no longer reach there. Here you will need plants that love an abundance of light.
Create a plan for the location of zones and buildings taking into account these rules. There are many more, but even if you take these three into account, your design will be competent, and, what is important, beautiful and harmonious.
Proper planning
At this stage, the main thing is not to rush. You need to arrive at the site in the daytime, photograph it from different sides, mark its perimeter on a piece of paper and note the exact dimensions. Then you need to schematically place the main functional areas on it. At the same time, in addition to your personal wishes, it is also important to take into account:
- features of the territory's relief;
- location of cardinal directions;
- depth of groundwater;
- composition and type.
Studying the possibilities of the site Source geopnz.ru
Determining the composition of the soil is not difficult. To do this, you need to take a lump of damp earth and try to roll it into a sausage. If it cracks, it means there is a lot of sand in the soil; if the sausage is easily wrapped in a donut, then the soil is clayey. In the first case, clay additives will have to be added before planting; in the second, sand. Drained peat bogs are very acidic soil. During autumn digging, you need to add lime or special additives, which can be found in specialized stores.
If groundwater is at a depth of two meters from the surface of the earth, most likely you will have to abandon planting fruit trees. Otherwise, you will have to carry out expensive and labor-intensive work to drain the site.
Knowing the location of the site relative to the cardinal points will be useful for determining the level of illumination. Most fruit and berry plants need a lot of light. If it is not there, you will have to give preference to shade-loving plants when landscaping.
Site plan relative to cardinal directions Source buildinexpert.ru
It is also useful to have information about the winds in a specific area. If the site is located on a hill, it will be blown from all sides. This will negatively affect heat-loving crops such as apricots and cherries. If it is located in a lowland, the air temperature will always be two to three degrees lower. Some plants react strongly to this.
Experts, talking about where to start landscaping a plot of land, advise immediately dividing it into four main zones and designating where the residential building will be located, where the outbuildings will be located, where the recreation area and gardening area will be located.
For the construction of a house, you need to allocate approximately 15% of the entire garden area. Taking into account the scale, mark on the project plan the place where the building will be located, where the front door will go. This is the main guideline for the distribution of other objects. 15% of the land area should also be designated as a recreation area; the remaining 70% should be used for landscaping. The specified parameters are conditional. To immediately see the overall picture, you need to draw up an approximate zoning scheme, approximately the same as shown in the following photo.
Approximate zoning scheme for a summer cottage Source domoren.ru
See also: Catalog of companies that specialize in landscaping work on sites.
Such a drawing can be constantly improved. It helps to see on a piece of paper what will happen in the end. With such a plan, you can already contact a landscape designer. But before that, it is important to resolve one more issue - choosing a landscaping style. There are many of them today. Each has its own principles of construction, its own rules of creation. To implement them, different techniques are used. They are the ones who help create a beautiful space around. To make the designer’s work easier, you need to first make a list of what you would like to see on your site and hand it over to a specialist.
Landscape design elements
Briefly about how you can decorate your dacha, yard, or garden plot. There are many elements, and even more varieties. One of the favorite types of recreation is barbecue or barbecue. And a place must be allocated for this zone. Immediately after determining the location for the house, they often decide where to put a gazebo, terrace, or pergola.
Moreover, the presence of a veranda near the house has never been the reason why a gazebo or terrace was abandoned. In this case, the veranda is made closed, and the gazebo is made open. They spend time in one in winter, in the other in summer. Sometimes a canopy or a modern pergola is installed instead. Not the one that only supports the plants, although there may be such, but the structure through which the plants climb. After all, such a structure is one of the best decorations of the site.
A gazebo and a pond are the favorite and most striking ways to decorate a summer cottage or suburban area.
An equally popular element of landscape design is artificial ponds. They are also made in dachas, gardens, and courtyards. Shape, size, type of organization - everything can be different: from mini ponds to quite respectable ponds with several cubic meters in volume and a decent water surface.
A favorite technique of many designers is to make a stream. Ideally, if there is a spring or a natural stream, but if not, it can be organized. This is not difficult if you have a pond into which water will be supplied. From it a stream can run into the garden or garden. This is both beautiful and practical: your irrigation system will be a design element, and not pipes that have to be hidden somehow. This idea is especially easy to implement on slopes. Even if it is small - only a few degrees, you can take advantage of the natural relief.
By the way, a vegetable garden can also be decorative, and it doesn’t have to be hidden at all. True, greenhouses still will not decorate the site, but they can be placed behind the trees.
A stream - natural or artificial - looks very beautiful
Between these and other buildings and zones, places are planned for flower beds, flower beds, alpine slides, rockeries, rock gardens, etc. Their shape, size, type of fencing, species composition of plants and their planting scheme are determined. It is clear that without experience it is not easy to do this and there will be a lot of rework, but it is important to start somewhere. Changes to plantings are made almost constantly, so you will be creating landscape design with your own hands for more than one year, or even three: after all, you will also use perennials, and they grow slowly.
Flower beds, flower beds, borders, rockeries, slides and garden paths - that's what else can be used for decoration
Paths must be laid between all areas and buildings. Their design not least shapes the appearance of the garden or dacha. And in general, landscape design is created largely from little things. Somewhere there is a small bench, somewhere a garden sculpture, a rocking chair, a flowerpot with flowers, a rock garden, a pond, a hanging hammock, beautiful lighting, area lighting, etc. And all this in general is design design.
Functional areas
It is most convenient to pre-delineate your summer cottage into segments that are responsible for certain features of pastime for adults and children away from the bustle of the city.
Most often, a modern summer resident on his personal plot may have everything he needs for a good and quality time:
- Grill or barbecue oven;
- Decorative sandbox on the playground;
- Alcove,
- Various shops,
- Swing;
- Parking area for vehicles;
- Children's swimming pool;
- Pond;
- Flowerbeds;
- Alpine slides;
- Beds with various decorations;
- Flower beds;
- Arches;
- Decorative paths dividing and connecting functional areas.
Plot with a slope
On the one hand, the landscape design of a site with complex terrain is technically more complex: there are more engineering structures, and the terrain needs to be taken into account. But on the other hand, it will definitely look non-standard, since all solutions are individual.
With a fairly large slope, the principle of terrace design is used. The slope is divided into zones, on the low side of which retaining walls are installed. Thanks to them, the surface in a certain area - up to the next wall - is leveled. This occurs due to the fact that part of the soil is transferred.
Leveling a slope using retaining walls
The terraces themselves are unusual, but they can also be decorated beautifully. For example, make the masonry from rubble stone, and plant creeping and low-growing plants in the gaps, and plant lawn grass. They will decorate the wall and also hold the soil together with roots.
Technical points
The height of retaining walls is usually no more than a meter, maximum 1.2 m. They are erected from monolithic reinforced concrete, topped with stone, and embankments are made. A foundation is required for each such wall. Usually - reinforced tape. With a wall height of up to 60 cm, a compacted crushed stone cushion with a depth of 20 cm is sufficient as a support; with a wall height of 70 cm, the foundation must have a depth of at least 60 cm; with a height of 1 to 1.2 meters, the depth of the foundation should be at least 70 cm.
Based on the requirements for foundations, the lowest cost for installing retaining walls is with a height of up to 60 cm. If the slope is not very steep, try to divide the slope into sections with such a height difference. And keep in mind that rectangular terraces, although easier to make, from a design point of view, are the worst option, which is almost impossible to make harmonious. See the photo gallery for examples of terracing and decoration.
Masonry without mortar of large stones looks great
Steep site - short terraces
For a small difference, the wall may have unequal height
Using a slope to create a stream and waterfalls is a classic technique that remains relevant
Option for how to design a slope in front of the house
Explicit division into two levels - technically difficult, but aesthetically interesting
On a small slope, planting plants may be sufficient, if you are, of course, happy with a garden on a slope
If the house and site are decorated in a simple style, then the retaining wall is finished with appropriate materials
Decoration with rubble stone
Decorating a retaining wall with torn stone
Features of the arrangement of the main zones
When the site is already divided into functional zones, it is worth studying the design rules for each. The house is the central object of any suburban area. It is located near the entrance. This helps to rationally use the remaining space and properly organize its fencing. Even at the construction stage, all sewer systems are installed.
House next to the gate Source ochag23.ru
The main entrance must be at least three meters from the gate. This is done for fire safety reasons. This technique also helps to separate housing from the street area and make living there more comfortable. The area from the gates and front doors is called the entrance area. On a small plot, about six square meters are allocated for it. The design of this area needs to be given special attention. And all because it is he who helps guests create the first impression of the dacha. Designers love to decorate this part of the garden with flowering flower beds, curly shrubs or ornamental trees. A complex composition with a fountain or rock garden always looks impressive.
Garden design for a small plot
If the yard near the house or cottage is small, and even of the correct shape - square or rectangular - the fence is most likely visible from anywhere. It feels like being in a box. You can eliminate it by covering the fence with plantings. But they should not grow in a line that follows the shape of the fence, but in smooth, curved curves or groups that extend onto the lawn. Plants can be interspersed with shrubs, rose gardens, you can put a corner gazebo or highlight some area that violates the correctness of the lines.
Covering the fence with tall trees is a good idea, but it is better to plant them in groups and of different types
The trees will grow a little and the area will seem wider
Another option to turn the fence into a decorative element: allow climbing plants to turn it into a green wall, and plant low plants with rounded crowns nearby. If the plants will climb along supporting structures, it is better to make their tops non-linear. This way everything will look even better.
Another option is a hedge. It, of course, takes a long time to grow, although fast-growing plants can be used, in particular, for a quick effect for several years, use willow. You can weave a fence from its young branches, but it almost always takes root, sprouts roots and turns green in just a few days.
Such a wall is much more decorative than even the most beautiful fence
When decorating a small space, straight paths are strictly prohibited. They make objects optically closer, which is of no use to us at all.
Multi-level planning greatly expands the boundaries. This is the case when a slope is preferable: 6 acres look like a larger plot if there is a difference in elevation. If the dacha or yard is small and flat, you will have to do zoning artificially. Alpine slides and raised flower beds and flower beds will help with this.
Raised flower beds, rockeries and slides will help visually expand the space
There are some restrictions when landscaping. Do not plant trees with large crowns. Not only will they shade almost your entire area over time, but it will also appear even smaller. Small trees, shrubs and flowers are what you need to choose from. If you need several tall plantings, choose one with a pyramidal crown or in the form of a candle. They are unusual for us, and look very good.
Zoning
To visually separate and emphasize certain functional areas of the plots at your dacha, you can use:
- Decorative fences;
- Curbs;
- Hedges;
- Masonry;
- Plastic bottles laid out in the form of sides
Redevelopment of the dacha plot is not required. Creative ideas and the ability to translate a riot of imagination into everyday life will be enough.
DIY landscape design: photo and video ideas
Theoretical knowledge is great, but if you lack experience, you need to rely on something. Sometimes the impetus for decorating a wonderful corner in the yard in front of the house can be the shape of a bench you like, and plants are already “attached” to it. Some interesting details that may inspire you are collected in photo galleries.
Flowers in decoration
Home entrance design
Cozy places
Useful video from our designer:
Landscaping - practical advice
A small plot of land, up to 6 hundred, is visible from different sides. Therefore, when planning landscape design, you need to remember that a physical obstacle such as a fence can turn your cozy corner into a closed “box”. For this reason, forget about solid and closed fences.
The best option would be a forged fence with openwork inserts or a low picket fence made of wood or wattle. Such a fence does not burden the view and visually enlarges the area. The downside of such a fence is that it does not hide you from prying eyes. But, if you plant climbing plants along the fence, you will get a living screen of flowers.
Another trick: a massive concrete fence, painted in dark colors and covered with wavy details with a mirror finish. Details, displayed in mirror surfaces, visually enlarge the area.
