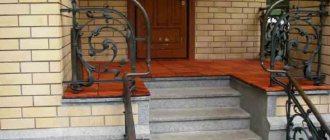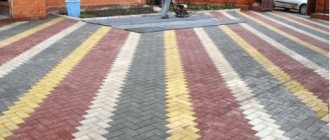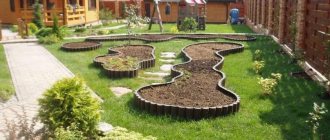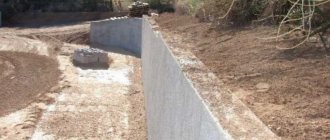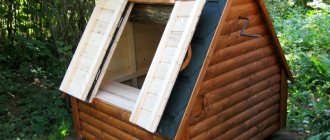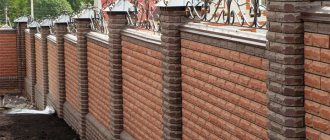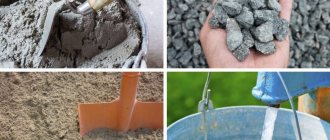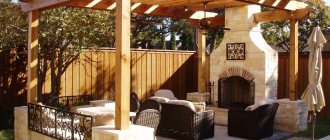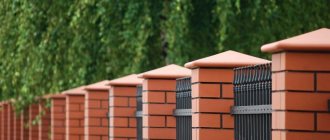They help not only to strengthen the existing slope, but also to create zoning, terracing and decoration of the area.
One of the functions of a concrete retaining wall is to protect foundations from ground movement.
To fill the wall, concrete of certain grades is used, and before performing work, it is necessary to calculate the dimensions and amount of material for the wall.
What it is?
The retaining wall is located in suburban and urban areas where there is complex terrain. If there are hills or ravines in the area, which create problems for creating a normal garden and arranging a beautiful yard, they decide to fill retaining walls.
In this case, the site is divided into several zones, terraces are made, where the wall plays a key role. Terraces are artificially strengthened with such structures; owners have the opportunity to decorate the yard as they wish without taking into account problems with the slope.
The retaining wall performs the following functions:
- zoning of the territory;
- addition of landscape design;
- keeping soil from washing away;
- water redirection;
- in areas with slopes, creating an obstacle to soil erosion.
A retaining wall decorates the garden and can protect the alleys from destruction. In landscape design, it can be used as a large pot for planting plants. The main role of such a structure is to protect foundations and areas from soil erosion and sliding.
Despite the fact that to prevent the soil from sliding, it is enough to plant plants - their roots will hold the soil, a wall is still necessary.
Over time, insects settle in the roots of plants and trees, which can easily destroy a healthy root system and cause the earth to slide down.
This design is especially important in areas with a slope, where it is difficult to predict the collapse of the earth. The walls are erected from concrete and other materials, lined with finishing to taste. The result is a beautiful and functional element of the exterior.
Types of retaining walls
In industrial construction and agriculture, a retaining wall is considered as an engineering structure; in the landscape of a suburban area, it also performs an aesthetic function. Classification of wall types is carried out according to several criteria.
By purpose
Depending on the purpose, the following three types are distinguished:
- for strengthening slopes in areas of industrial and residential development, roads and engineering structures;
- for terracing agricultural land;
- for decorative purposes, as an element of zoning a site on slopes with a slight slope.
The peculiarity of a private house with a plot on a slope is that the retaining wall quite often performs all functions at the same time. Therefore, the material for the structure is selected based on the load, operating conditions and decorative qualities. But in this case some contradiction arises.
Based on materials
As a rule, high load-bearing capacity and aesthetic appearance are difficult to combine in one design. Especially when it serves as one of the central elements of the landscape. A compromise has to be found, and when the calculated wall height is quite high, it is better to make a cascade of several low terraces with supporting walls made of a material that more closely matches the style of landscape design.
There are the following types of materials:
- Monolithic reinforced concrete. The highest load-bearing capacity, subject to a strong foundation.
The durability of the structure is estimated at 50 years or more. Disadvantages: high labor intensity, large material and time costs for construction, decorative finishing is required. - Precast concrete. Slightly less resistance to shear loads, but higher construction speed than monolithic structures. Also, in most cases, decorative finishing is necessary.
- Natural stone. Durability is determined by the type of stone from which the wall is made; service life can be more than 50 years. A strong foundation and careful selection of material in shape and size for laying each row are required.
The advantage is high aesthetic properties. The disadvantage is the long duration of work. - Gabions. Medium load-bearing capacity - suitable for relatively low walls. They do not require a powerful foundation - due to the elasticity of the mesh, the structure tolerates small movements and subsidence of the soil quite well. The wall structure has good water permeability, so drainage is not necessary.
Soil suffusion and plant germination are possible. Durability is determined by the quality of the mesh, and can be at least 50 years. The advantage is quick installation without the use of special equipment. The disadvantage is that it is a specific type of gabion, which does not suit many types of historical and ethnic landscape design styles. - Building blocks. Relatively low strength to lateral shear loads.
Foundation construction is required. The use of sand-lime brick is not recommended, and for walls made of ceramic bricks, built-up waterproofing on the ground side is required. The advantage is high installation speed. - Tree. Typically, logs, blocks, sleepers or beams treated with an antiseptic are used. There are examples of using thick edged boards that can withstand the design load.
Advantages: the possibility of using a pile foundation, ease of installation, high decorative properties (subject to wooden buildings on the site). Disadvantages: low load-bearing capacity and low durability. - Profiled sheet. A relatively new material for the construction of retaining walls.
Used for low structures. Can be installed on a screw foundation. Strength and stability are determined by the type of profile and the thickness of the metal; durability depends on the thickness and type of protective coating. The advantage is ease of installation and high speed of construction.
By type of design
The following design options for retaining walls are distinguished:
- In height: low - up to 1 m, medium - 1-2 m, high - 2 m and above.
- By the size of the underground part: deep (the depth of the foundation base is more than one and a half times greater than the wall thickness), shallow.
- By location: detached, connected to other buildings.
Fence - retaining wall in one
By way of ensuring sustainability
A retaining wall consists of an underground part (foundation) and an above-ground part. The following forces act on it:
- own weight;
- the weight of the soil poured onto the ledge (cantilever) of the base;
- adhesion forces between the base and the ground;
- lateral soil pressure on the wall.
The first three forces ensure the stability of the structure, the last one tends to move the wall and overturn it.
According to the method of achieving stability, the following design options are distinguished:
- Shear stability is achieved through the mass of the wall.
- Stability is achieved due to the mass of the wall and the weight of the soil lying on the foundation console.
- Stability is achieved by reliably pinching the base in the bedrock.
- Stability is achieved due to the weight of the soil lying on the foundation console; the mass of the wall is insignificant.
Design Features
According to its design, a retaining wall can be either solid or simple. In the first case, the wall has a foundation; it is made of mortar. Simple structures are laid out without mortar, using stone.
A massive main wall will have a lot of weight and even extensive soil sliding will not be able to move it. If the wall has a small thickness, then soil is used during the arrangement, which creates forces directed in the opposite direction to overturn the earth.
A permanent retaining wall is also made using reinforcement, and a thin-walled one involves excavation work. If the budget is small, then corner structures with a cantilever are erected: such retaining walls serve as an excellent place for planting plants.
Low retaining walls, 30-80 cm high, are more used as decorative ones. They are made in the form of a trapezoid or parallelepiped. When the soil swells, they will not budge. If the height of the wall is low, then the foundation for it is not poured, and the fertile layer is replaced with non-metallic material. If the height is greater, then the lower part is recessed 30 cm down.
If the height difference is 1 meter, in areas with a slope medium-height walls are made. The structure is expanded at the bottom using a heel, and the wall itself is poured with concrete in place. If the height of the retaining wall is average, drainage from polymer pipes must be used.
For high walls, make a small thickness, using soil in parallel to create resistance.
What materials can it be built from?
For structures that will hold the soil, you can use materials:
- tree;
- monolithic concrete;
- concrete blocks;
- brick;
- natural stone.
Wood is often used for decorative walls; before using it, it must be treated with an antiseptic to protect it from rotting. Monolithic concrete is used with reinforcement. Such structures are stable, but require drainage holes. Block stone is used when there is no time to level the wall - they themselves have the correct geometric shape.
Brick walls are also used for landscaping, but they require a concrete foundation.
Structures made of natural stone are the most durable , but here it is also necessary to think through their design.
There is another type of structure - made of gabions. The wall becomes flexible and durable, and the holes in the grid provide high-quality drainage.
What brand of material is suitable for filling?
To pour a concrete wall, you need to choose the right material. Most often, M200 grade concrete is used for this purpose.
Several characteristics of concrete that meet the requirements for supporting wall materials:
- belongs to class b15;
- moisture resistance from w2 to w6: during hardening it is able to withstand a water column pressure of 0.6 atm;
- density 2200-2400 kg per cubic meter;
- fast hardening;
- compressive strength – 196 kg/cm. sq.;
- withstands loads up to 20 MPa/m3;
- mobility from P2 to P4;
- frost resistance F100.
Concrete M200 has low thermal conductivity and is highly resistant to adverse and aggressive weather conditions. Used for civil and industrial construction, the solution obtained from it is strong and reliable.
Pros and cons of use
In most cases, retaining walls are made of concrete, but sometimes wood, natural stone or brick are used instead.
A few reasons why concrete is still better suited for this purpose:
- choice;
- strength;
- resistance;
- simplicity;
- flexibility;
- good appearance;
- environmental friendliness.
When choosing concrete, the site owner has the opportunity to independently decide what type of structure will be used.
Concrete blocks, precast concrete panels, and on-site concrete casting are equally suitable for this purpose This material is so strong that it can withstand tons of soil and water. Every year the finished retaining wall will only gain strength.
Such walls are durable and resistant to repeated cycles of defrosting and freezing; they are not afraid of aggressive chemical elements and road salts.
Concrete walls are easy to create; with their help you can easily create curves, corners and even stairs, thereby diversifying your site. Concrete can be finished with a variety of materials and is easy to maintain. It does not emit harmful substances and is available for construction.
There are several cons that vote against the use of concrete:
- Firstly, this requires careful planning and design, which not every site owner can do.
- Secondly, this is the complexity of the work, which should only be performed by qualified craftsmen.
- Thirdly, such walls are difficult to dismantle, and it may be necessary if there is a desire to redo the design.
Construction of a retaining wall
Below is a general algorithm for constructing walls from different materials.
Made from monolithic reinforced concrete
The step-by-step construction algorithm looks like this:
- They dig a trench taking into account the thickness of the wall and formwork. The minimum thickness of a monolithic wall, when reinforced with two reinforcement belts with two longitudinal bars, is 15-20 cm (depending on the thickness of the reinforcement). Approximately the same amount is needed for formwork. The depth of the trench is selected based on the size of the underground part and the thickness of the sand and gravel cushion.
- At the bottom of the trench, on the slope side, they dig a recess for the drainage pipe. A layer of fine crushed stone is poured there. Lay a drainage pipe wrapped in permeable geotextile. Place the pipe into the nearest drainage well or storm sewer receiver. Cover the pipe with crushed stone.
- Level the bottom of the trench and compact it.
- Install common formwork for the foundation and wall.
- They lay an armored belt.
- Concrete is poured.
After the concrete has matured, the formwork is removed and soil is backfilled into the grooves of the trench and behind the wall on the slope side.
In addition to traditional technology, it is possible to fill a thin wall with longitudinal reinforcement with one rod and vertical ties. In this case, the thickness of the wall can be 10 cm, but the soil on the slope is covered in layers, and each layer is additionally reinforced with a geogrid (geogrid) with a curved edge.
Precast concrete
The construction technology depends on the type of concrete blocks. If foundation blocks are used, they are laid on a prepared base in the form of a sand and gravel cushion.
Blocks of the FBS series are fastened together with masonry mortar, and blocks of the BPS series are mounted dry.
In addition to foundation blocks, there are other materials that allow you to quickly and without “wet” processes build a retaining wall from precast concrete.
A very interesting product is offered by Geoblok and Tenax. They developed a system of block retaining walls reinforced with geogrid. It includes:
- T-blok (Geoblok) concrete blocks for adhesion to the geogrid (first row, and the rest according to the reinforcement scheme) - with a groove in the base and top;
- T-blok (Geoblok) ordinary concrete blocks - with a groove in the base and a rib on top;
- concrete blocks T-blok (Geoblok) with a through hole - for the outlet of the pipe of the transverse drainage system;
- geogrid TT SAMP (Tenax);
- mechanical T-Clip connector (Tenax) for interlocking the grille and the block groove.
The retaining wall manufacturing technology looks like this:
- Excavation is carried out on the slope in such a way that when backfilling it is possible to lay a reinforcing geogrid of the required width approximately at the height of the first row of blocks.
- They dig a trench under the foundation.
- Prepare the base. This can be a monolithic or prefabricated strip foundation, and for low walls - a compacted crushed stone layer.
- The first row of blocks is laid on the base. At the foot of this row, longitudinal drainage pipes are laid, which are covered with a layer of crushed stone.
- Lay the geogrid on the ground from the slope side. It should fit beyond the groove of the blocks with a margin.
- The grid is fixed to the ground with anchors, and in the upper grooves of the blocks of the first row - with connectors.
- Ordinary blocks are laid with seam bandaging using the groove-rib system. The masonry is carried out to the height of the next level of geogrid reinforcement. In this row, blocks are laid with grooves at the bottom and top.
- Pour a layer of soil, leaving space near the wall for backfilling drainage material (crushed stone, clastic soil).
- Compact the soil and drainage layer.
- The geogrid is laid, fixed to the ground and in the grooves of the blocks.
- In this algorithm, the wall is erected to the design height.
The blocks are produced painted in bulk, but, if desired, they can be faced with any tile for outdoor use - the rough surface of the front part ensures good adhesion to adhesive solutions. According to the company, the system of reinforced primed block retaining walls is designed for 120 years of operation.
From stone and building blocks
Despite the variety of types of building blocks and sizes of stone, the construction technology in each case has a similar sequence of work:
- Excavation work is carried out to excavate soil in the foundation area and part of the slope.
- They lay one of the types of strip foundations (monolithic - from concrete or rubble concrete, prefabricated - from FBS, rubble stone, solid building blocks).
- If necessary, underground longitudinal drainage is installed.
- A wall is erected using masonry mortar and the seams of adjacent rows are bandaged. If necessary, lay transverse drainage pipes and install drainage trays on the outside of the ground part.
- Waterproof the wall from the slope side.
- Fill and compact the soil (near the wall - drainage material).
Made of wood
Arranging a retaining wall made of wood is somewhat reminiscent of a fence (wall) made of logs or large-section lumber. It could be:
- a palisade, each element of which is “pinched” in the ground;
- horizontal spans of timber, logs or sleepers lying on a strip foundation, fastened to it with anchors and connecting the elements together with brackets or dowels;
- horizontal spans made of thick boards, block houses or imitation timber supported on log pillars.
Finally. The construction of a retaining wall from gabions is no different from other landscaping and reinforcing structures using wire mesh and backfilling with fragments of rock soil, large crushed stone or pebbles. A retaining wall made of corrugated sheets follows the same algorithm as the construction of a fence (taking into account the loads on load-bearing pillars or screw piles).
dizlandshafta
How to make a calculation?
In order for the structure to fully fulfill its function, at the planning stage it is necessary to calculate its dimensions: thickness and other indicators.
There are SNiP requirements that should be adhered to during calculations:
at 60 cm the wall should be minimally buried in the ground;- from the height of the entire wall, its width should be within 50-70 cm to start calculations;
- the wall should be recessed towards the elevation by 12.5 cm for each linear meter;
- The top cut for a solid wall should be at least 40 cm.
According to the regulations, it is necessary to choose the type of drainage: longitudinal, transverse or combined. For example, if the level of height difference in the area is 130 cm, then the height of the wall according to the standards should be about 2 meters with dimensions for deepening. The calculations also take into account the type of soil, namely the value of its specific adhesion.
Tire support
A wall made of car tires is laid out in steps in relation to the slope. Tires are secured using piles, placing them on top. The inner edges of the first row of tires on the side of the slope rest against the walls of the piles. The opposite edge of the upper row of tires is fixed with clamps to the body of the piles from the inner diameter side. The intermediate rows of tires are mounted completely on piles and secured. The inside of the tire is covered with crushed stone or stone.
Materials and tools for self-construction
When the calculations are completed, you can begin to prepare materials and tools.
To build reinforced concrete walls yourself you will need:
- concrete mixer;
- wooden beam;
- buckets;
- water;
- nails;
- a simple pencil;
- expanded clay;
- shovel;
- Master OK;
- roulette;
- building level;
- cement grade M200 or class b
You will also need reinforcement to strengthen the walls. To create formwork for pouring, wooden boards will be useful, which will need to be placed around the perimeter of the future retaining wall and then filled with concrete.
Expanded clay is used for drainage, but if this material is difficult to obtain, crushed stone and gravel can be used instead. Nails will help securely secure the formwork with boards, and if there is a risk of it bending from the concrete, then you can use metal corners.
Concrete wall
A monolithic concrete wall requires the installation of formwork. First, they dig a trench and fill the bottom with crushed stone. A reinforcing mesh is laid on top and they begin to build formwork from thick boards around the perimeter of the trench. Next comes layer-by-layer pouring of concrete. After the previous layer has hardened, the formwork is raised up to fill the next layer. The process is repeated until the desired height is reached.
Description of the technology for pouring a support structure with your own hands step by step
The technology for creating a retaining wall begins with digging a trench . To do this, you can order an excavator or do everything manually using shovels. The trench is leveled using shovels.
Wall reinforcement
To strengthen a retaining wall when it is thick and high, reinforcement is used.
For this, metal rods and rods are used. After a layer of crushed stone or expanded clay, reinforced mesh or rods are laid at the bottom of the trench - this gives the foundation strength.
The rods are placed vertically along the entire contour of the ditch . Thick rods are installed vertically, then thin wire is welded to them horizontally.
The result is lattices that are connected by bridges with a thickness less than the thickness of the thickest reinforcement in the structure.
Creating formwork
At the next stage, formwork is created. For this, wooden boards with a thickness of at least 3 cm are used. To connect the boards, wooden blocks with a cross section of 5x10 cm are used.
To fix the formwork, metal pins are used: they are driven into the ground in increments of no more than 50 cm. The formwork begins to be built from the back wall, then the rest of the structure is made.
Creating drainage and other actions
Drainage is made of moisture-absorbing materials. To do this, you need to make a hole with a diameter of 10 cm in the retaining wall and place a polymer tube there that will remove moisture.
Next, mix the solution in the following proportions:
- cement 1 part;
- sand 3 parts;
- fine crushed stone 1 part;
- water 1 part.
Concrete is poured after installing the reinforcing belt along the entire length of the formwork. Cured concrete is periodically moistened with water to prevent cracking. At the final stage, waterproofing is carried out using roofing felt or roofing felt.
Step-by-step instruction
Now let’s look at a detailed example of how to make a retaining wall for a garden with your own hands. Let's focus on brick, since this material is quite common and does not require much effort and time when installing. It will act as a separator and separate one zone from another.
Brick retaining wall
The preparatory work is quite simple:
- pick up the remains of bricks after construction in the amount of 120 pieces;
- set the dimensions: length – 150 cm, width – 50 cm and height 50 cm;
- applying markings to the selected area;
- preparation of tools: trowel, hammer, jointer, cord and plumb line.
The following is the basic construction process:
- We dig a pit for drainage along the outlined perimeter with a depth of no more than 20 cm. We form a sand cushion, compact it well and water it with water for maximum shrinkage.
- A sheet of roofing material, which must correspond to the size of the retaining wall, will be sufficient as a waterproofing material.
- Prepare the solution: the proportion of cement to sand is 1:3. Add water until the required consistency is obtained.
- We place the first row directly on the roofing felt. First, to make everything smooth, install the outermost bricks and stretch the thread between them. The entire bottom row should consist of 24 bricks: 6 in length and 4 in width. If there are chipped bricks, it is best to lay them with the damaged part in the middle.
- The second row also begins to be built from the corners using the technology of the first, but the masonry seams should not coincide. Be guided by “chess” technology. For convenience, whole bricks are split into two even halves using a hammer that has a tapered end. Leveling should be done with a plumb line.
- We repeat the subsequent rows similarly to the technology described above. The remainder of the protruding solution is immediately removed from the wall with a trowel.
Bench on a retaining wall
A small retaining wall can serve not only as a stand for flowers, but also act as a bench.
Note!
By choosing old brick for construction, you can give it an antique effect, which is very popular in modern design.
When planning to build a retaining wall on a garden plot, you should take into account that it will perform not only a practical, but also a decorative function. With careful planning and careful construction, the structure will become a real highlight of the entire landscape design. There are a huge number of materials and technologies for decorating and finishing walls, so everyone can choose the best and most suitable option for themselves.
Features of device technology on a site with a slope
If the site contains a slope, then the technique will be similar, but at the planning stage you will have to worry about the size and terracing of the site. The owner will have to divide the area into several horizontal zones, and also hire equipment to dig a trench for retaining walls.
A gentle slope can be strengthened with the help of plant roots, but if the slope has a good difference in height, then the construction of a concrete wall cannot be avoided.
For formwork, it is better to use OSB boards, since you will have to bury the base of the wall into the ground as much as possible. Drainage must also be effective: polymer or asbestos-cement pipes are used for its installation. It is better to do transverse drainage with drainage.
Retaining walls in modern landscape design
At the very beginning, it is worth noting that any piece of land has its own individual shapes, relief and size, which should be taken into account. In addition, it is necessary to take into account personal preferences, the style of the house and other buildings. Even the types of garden paths can affect the choice of material and shape of the retaining wall. If the garden area is small, the maximum height of the retaining wall should not exceed 60 cm.
Large walls will create a feeling of heaviness when viewing the entire area. Experts recommend adding various architectural elements to these:
- niches;
- steps;
- benches;
- tables.
In addition, the chosen material will also affect the overall appearance of the landscape design. When considering options, it is necessary to take into account all design ideas that will be implemented on the territory. Thus, textured and relief materials, dimensional stones of various shapes or powerful logs are used for monumental supports. To create a sophisticated landscape design, plaster and small stones (gravel or crushed stones) are suitable.
A properly constructed retaining wall will simultaneously perform several functions:
- zoning of the site;
- transformation of landscape design;
- strengthening;
- protection;
- solving the problem of uneven landscape.
If your site is too pronounced, then it is worth considering options with a vertical layout. It consists in the fact that the entire site is divided into several sections, each of which has its own horizontal level and is secured with support.
Possible difficulties and errors
If technology is not followed, retaining walls may collapse if the master makes a mistake.
The most common problems:
- insufficient foundation depth;
- poor drainage;
- failure to comply with the rules for resting a wall on a hill;
- the height and weight of the wall are too high;
- construction on soft soils with close water levels.
As a result of these errors, the walls may collapse, become covered with cracks, and also collapse at the bottom. If there is not enough experience in construction and calculations, then it is better to invite a team of specialists.
Reinforced soil support
A good alternative to stone and wooden structures is reinforced soil support. The construction of the structure is based on layer-by-layer wrapping of soil in a geotextile fabric. Currently, reinforced soil support is constructed from woven geogrids filled with earth or crushed stone. To reduce wall displacement, additional metal anchors are installed. The top of the structure is covered with slabs.
Price for pouring work
The total cost of pouring a concrete retaining wall varies according to the regions of Russia:
- In Moscow, for such work they will ask for 3,500 rubles per linear meter, while 1,500 rubles will have to be paid for arranging the foundation of the wall.
- In Novosibirsk, they charge from 5,500 rubles for a wall up to 100 cm, while another 1,500 rubles will be charged for digging a trench.
- In Krasnodar, turnkey work will cost from 5,940 rubles per linear meter.
Sheet pile support
The structure of the sheet pile wall is a continuous structure. The material can be different: plastic, wood, metal or reinforced concrete. The side walls of the sheet piles are equipped with a front and rear connection lock. First, a sheet piling with a front lock is driven into the ground. The next one is driven in with the rear lock. Next, they are connected to each other with a lock, which is lubricated with a binder for density. Additionally, it prevents longitudinal displacement of the sheet piles relative to each other.
