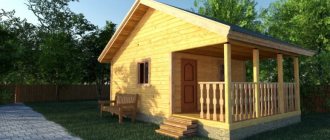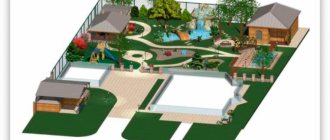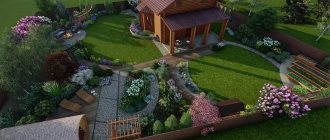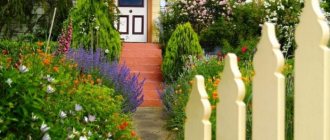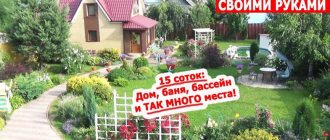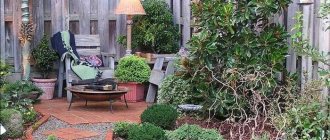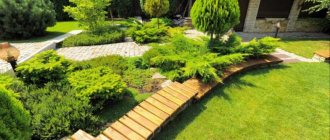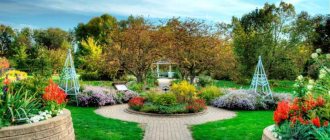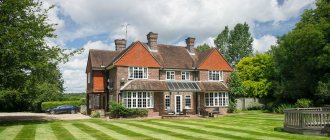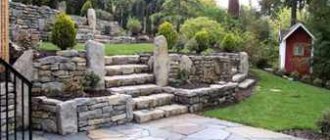SNiP requirements for the construction of a country house
Preparation for construction begins with thorough work on the documents, after which they think about how to fit everything there that will correspond to the plans. Information that dictates standards aimed at ensuring the comfort and safety of residents and their neighbors is set out in the technical standards of SNiP.
If permanent registration is necessary, the rules are binding. SNT services will also be available only after appropriate verification.
Basic provisions of SNiP:
- Sewage in a dacha is not necessary; a regular toilet can be installed, but a source of drinking water (pipeline, well) must be present.
- To ensure that lovers of monumental buildings do not create inconvenience for neighbors, the norm prescribes that they should be erected no closer than 3 meters to the fence between the plots.
- If there is a passage between the dachas, the house should be 3 m from the “red line”; if it is a full-fledged street, 5 m.
- To minimize the risk of fire, the distances between buildings are regulated. Houses made of stone, reinforced concrete, block structures must be located at least 6 m from each other, wooden houses - from 15 m, with wooden floors - from 8 m, if there is both stone and wood - 10 m. Between the well and the latrine, The compost zone should be at least 8 m.
- Fire safety standards for a residential building are difficult to meet, but if there are only one or two floors, the fire resistance requirements for building materials are much more relaxed.
- If the dacha occupies an area of 6-12 acres, no more than 30% of its area should be under construction.
- The border between territories is fenced with lattice or mesh, their minimum height is 1.5 m.
- Rules for the location of trees are also prescribed. But these nuances are discussed with neighbors, members of the SNT, as is the erection of blind fences higher than normal.
- The project should provide for a height of living rooms from 2.2 m, utility rooms - from 2 m.
Regarding engineering structures:
- wastewater is not discharged to the neighboring area;
- a liquefied gas cylinder of 12 liters or more is stored in a metal box located at least 5 m from the entrance, or in an extension built from highly flammable materials;
- only individual electrical wiring runs through the area, the electric meter with a seal is located in the house;
- This year, a provision was introduced according to which the house must be equipped with a radio point; it is necessary to notify the population about natural disasters and man-made accidents.
Options for country house projects
The most in demand are projects made from timber, logs or those involving construction using frame technology. For those who prefer permanent buildings, standard designs of block houses, dachas made of gas silicate blocks, and expanded clay concrete are suitable. The leaders in demand are one-story mini-dachas, houses with an attic, and a polycarbonate garage. Ready-made country projects are adapted to the needs of a specific family.
Project of a small one-story house
A country house of modest size will provide a comfortable stay. The compact one-level cottage includes a fireplace inside and a covered terrace outside. When planning a vacation with the whole family, you can choose a project where the bedroom will be on the second level. If funds are available, choose an option that allows year-round living. Connoisseurs of modern style will choose a flat roof design.
Medium sized house
This is usually a structure of a classical shape, approximately 10x10 with simple shapes and a gable roof. There is a closed kitchen and a covered terrace. In addition to an additional room that can be turned into a library, office, guest room, there is a technical room for tools and garden equipment. The bedroom, located in the attic, has an adjoining balcony. To keep warm in winter, a vestibule is provided.
Large building
If there is a large family, the building is planned to be used as a residential building and not only in the summer, a permanent house is built from rounded logs, timber, a project is developed for a brick house with insulation of the attic or even a full second floor. The first floor is occupied by a kitchen and living room. The bathroom is usually located here. On the second floor there are planned bedrooms, a possible office or other premises.
House with an attic
Summer and winter options are available. For year-round use of the house, the attic is left without insulation, only the first floor is insulated and the entrance between the two levels is sealed. To increase the free space of the attic, the walls are raised slightly, and the roof is made not gable, but broken.
House with terrace
The covered terrace is very convenient for gatherings on summer evenings, working with seeds and seedlings. Its plan can be developed together with the house plan and provide for a common foundation. Most often, it is built later on a separate columnar, pile foundation. The roof is also installed separately. A wooden flooring is laid on top of the foundation, located above the surface of the ground. The structure is always open.
House with a glass veranda
It is more convenient to build a veranda at the same time as the house, because a separate foundation will allow you to grab no more than 2 m. The veranda can be adjacent to 1-2-3 walls. It is partially or completely glazed, creating an additional room where a living room, kitchen, and sports corner are equipped. In summer, the windows can be fully opened. If the extension is not planned for housing, it will be equipped with an inexpensive pitched roof that is in harmony with the overall design.
House with garage
A garage attached to the house or located on the basement level will significantly save space. With such a layout, it is worth thinking in advance where to place the door to the room so that gasoline vapors do not penetrate into the veranda or hallway.
Two-storey house
Given the modest size of the plot, it makes sense to increase the living space of the dacha by adding a second floor. At the same time, the load on the foundation increases slightly, by 60 percent. Floors and roofing will also not take away extra funds. You will have to spend money on interfloor ceilings and walls.
Country house with bathhouse or sauna
A separate building will cost more, so the option with an extension is more profitable. Even with the simultaneous construction of a residential building and a bathhouse, they are placed on different foundations, and the walls between them are carefully insulated to avoid cracks. It’s even better if there is a passage corridor or at least a canopy between the rooms. It will be more difficult for those taking water treatments to catch a cold, and the walls of the house will be well waterproofed. If the bathhouse or sauna is adjacent to the house, you can build a stove against the adjacent wall on the side of the house. The housing is healthier, the bathhouse will dry out faster.
House with bay window
Curly projections of various shapes will be organic only in projects with special architecture. They are added after the construction of the main building. On the additional area there is a winter garden or office. Cantilever slabs serve as the foundation. They are built into a load-bearing wall, which is pre-reinforced.
Layout of a summer cottage
The layout of a site largely depends on its original shape and the size of the lot of land. It is best to place all recreation areas on the sunny side, while protecting them from the wind as much as possible. And it is better to locate all utility rooms on the north side, since it is the coldest and there is little sun for plants.
At the same time, it is also best to plant a vegetable garden and flower beds where there is a lot of sun and little wind. You may have to make compromises and search for the optimal location for all zones for a long time.
Layout of a summer cottage with a vegetable garden and greenhouse Source berkshirewellnessradio.com
A dacha differs from a country house in that it usually has a vegetable garden, a lot of fruit and berry plantings (hawthorn, gooseberries, strawberries, raspberries, fruit trees such as apples, pears, plums and cherries), and is generally cheaper country house design.
But this is absolutely no reason to deny yourself a high-quality fluffy lawn and a large terrace. It’s better to give up an expensive fence (you can make the front part expensive, not the side and back ones), as well as a bathhouse, which can cost 400–800 thousand rubles, but make a full-fledged veranda and terrace for relaxation. After all, they are the ones that are used all the time.

