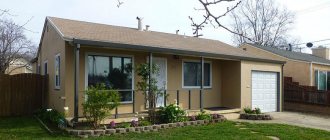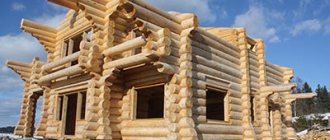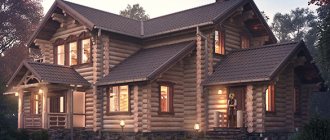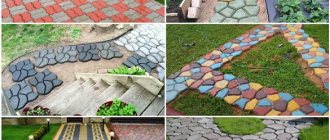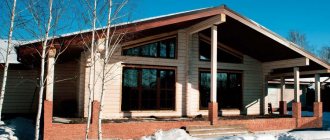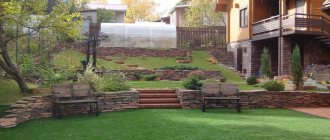Materials
The experience of wooden house construction has been accumulated and improved over thousands of years, carefully passed down from generation to generation and has reached the present day without losing its relevance. That is probably why a wooden house feels like a living tradition and has a magical appeal. Among all wooden house-building technologies, houses made from hand-cut logs are particularly reliable and durable. Such superiority is ensured by a set of rules for choosing wood, methods of processing it and methods of constructing housing.
Hand-cut wood for logs
Hand-cut timber harvesting for housing has its own specifics; When choosing a material, we are guided by the following rules:
- Forest selection . Mostly coniferous sawlogs (logs with a diameter of 180 mm) of pine and spruce are used, less often - larch and cedar. Coniferous wood is valued for its density and resin content, and trees that grew in lowlands or near a swamp are valued less, since they have a higher risk of being affected by putrefactive fungus.
Harvesting winter timber Source vyatka-grad.ru
- Selecting a harvesting location . The growing area affects the quality of the material. The densest and most homogeneous forest in terms of wood structure is the northern forest. It is not for nothing that wooden architecture has long flourished in the Arkhangelsk and Vologda regions, where, thanks to cold summers and long winters, especially valuable wood (dense, thanks to the small gaps between annual rings) is harvested.
- Choosing procurement time . Winter harvested wood is preferable - at this time the movement of sap in the trunk stops and the amount of water decreases. This material is easier to process and is less prone to damage and cracking.
- Use of material . Pine is considered the best wood in terms of price/quality ratio. The structure of spruce logs is softer and there is less resin in them, therefore their service life is shorter. Because of these features, spruce is preferred for interior decoration. Larch wood is harder and heavier than pine: it is not afraid of moisture, but its shrinkage takes longer. It is beneficial to use in finishing, for making beams and rafters, and ideally for flooring. Cedar, like larch, is a dense, moisture-resistant material. Essential oils of cedar wood have a depressing effect on microorganisms and mold and a beneficial effect on human health. The supply of cedar is limited, so prices are rising from year to year.
Lapland, cottage made of dry kelo pine Source www.blog.suomi-holiday.com
- Choice of material . The preferred (and also the rarest and most expensive) is dead wood, trees that have dried naturally on the root and are left standing (sometimes for a hundred years). Log houses made of dead wood (kelo houses) are rare, one-off projects and are more expensive than buildings made of cedar or larch. A significant part of the budget is spent on finding and delivering logs, although, for example, some Finnish companies specialize in building hand-cut houses from dead wood.
Choosing log diameter
How warm a log house will be depends largely on the diameter of the log. It is selected according to several criteria:
- Availability . The most affordable price category is logs with a diameter of 15-24 cm. The stability of demand for them does not decrease due to the need for insulation (according to SNiP 31-02-2001, houses made of such material do not meet heat-saving standards and require additional thermal insulation).
- Kudos . The project of a country house made of logs with a diameter of 24-40 cm does not need insulation, but a more solid foundation, which will entail an increase in costs. A log with a diameter of 40-60 cm is expensive and is used for cutting premium housing.
House made of large-diameter hand-cut logs in an individual project Source dom-expert.by
- Expert review . To build a reliable and comfortable all-season house, a log diameter of 34-30 cm is recommended. Such housing is ideal for the climate of the central and northern regions of the European part of Russia.
Photo inside the house
Possibilities for interior decoration.
Kitchen and dining room
The kitchen has mostly natural wood walls. Sometimes, depending on the style decision, plaster or paint is used as finishing. The apron is lined with ceramics, for example, in a patchwork pattern.
The photo shows a modern kitchen in a log house.
In the design of the kitchen-dining room, visually emphasize the work space with a bar counter, island, table, or build a podium. The combined kitchen-dining room is perfectly complemented by a spacious wooden table.
Bedroom
Natural wood grain complements various accents. Environmentally friendly materials promote healthy sleep and comfortable rest. A mandatory attribute of a bedroom is a bed, a wardrobe and a chest of drawers. The interior can be equipped with a hanging chair or frameless furniture.
Bathroom
Cylindrical logs, harmoniously and very interestingly combined with modern plumbing. Wooden panels are combined with glass shelves or tables, porcelain stoneware countertops and metal elements. Wooden furniture, wicker baskets and wrought iron shelving create a cozy and homely atmosphere.
In the bathroom, it is important to install an exhaust fan and tiling some areas with ceramic tiles to protect the surface from moisture.
Living room
In the interior of the living room, the central place can be occupied by a fireplace, decorated with a cast-iron grate, a chimney, or lined with masonry and heat-resistant panels. The impeccable appearance of walls coated with varnish or paint in light colors to preserve the natural texture of the wood.
Stonework is used to create a contrast with wood in the TV area or fireplace. If you have a high ceiling, you can decorate it with dark beams. In a living room with a low ceiling, use wood paneling or pastel paint. Don't clutter the room with furniture. A sofa, armchairs and a coffee table are enough.
The photograph shows the interior of a living room in a wooden house with a bay window.
Children's room
A bedroom for children, decorated in clean and bright colors using durable, absolutely safe and aesthetically pleasing materials and furniture. Massive logs create a fabulous atmosphere in the room.
To create accents against a neutral wooden background, bright bedding, rugs, photographs or colorful drawings from children are suitable.
The photo shows the design of a children's room for a girl, located in the attic of a log house.
Cabinet
The interior of a home office looks especially good in wood. Thanks to natural solid wood, the room acquires a businesslike character and a subtle sense of style. A dark wood desk, closed shelves for stationery and papers, bookcases and a lapidary chandelier are ideal for such an interior.
Attic
Typically the attic is used as a recreation room or billiard room. Natural lighting with spotlights will fill the space with light.
Features of the technology
The construction of hand-cut wooden houses comes with its own peculiarities, the main one of which is the refusal (for the most part) of industrial processing in favor of manual labor. This construction process has its advantages; it is usually divided into several stages:
Preparation of material
At the preparatory stage, the logs are sorted by quality and diameter, then sanded and sharpened. In this case, no more than 1 cm is removed in order to preserve the sapwood as much as possible (the upper protective layer, which is 3 cm in pine). Sharpening can be done with a hand tool, which is preferable, or with an electric plane; the choice depends on the qualifications of the master. A longitudinal groove is made, the ends of the logs are treated with an antiseptic.
Prepared logs have a moisture content of 80-90%. This material is easier to process and deforms less when dried. During the shrinkage of the house, the longitudinal size of the logs decreases by 0.1%, and the transverse size by 3-6%.
Planing a log with a scraper Source stroyfora.ru
Laying the log house
The classic tool for constructing log houses is the axe, which turns construction into a complex and time-consuming task, but helps preserve wood. Working with an ax does not ruffle the material like a saw and therefore remains moisture resistant. Thanks to the “clumsy” work, the log house does not require external finishing, but only a protective impregnation that preserves the wood.
The prepared logs are given a place and row in the future log house, and markings are applied to them. When assembling a log house, wooden dowels are used. Experienced hewers do not use metal nails for two reasons:
- Condensation formed on nails will inevitably start the process of corrosion, and then rotting of the log.
- During shrinkage, the logs, rigidly fastened with nails , will not be able to take the desired position and gaps will appear between the crowns.
The process of laying a log house Source dom-abc.ru
See also: The most popular designs of houses made from hand-cut logs.
Joining logs in corners
You can cut down a house in different ways; The most critical place, the basis of the structure, is the corner notches (the intersection of the logs). Mechanization of work is impossible, since the workpieces are individual in profile and structure. In practice, three types of log connections are common (each of which, in turn, has different design options):
- Cutting with residue (with release, into the clapper, into the clapper, into the bowl) . It is considered the oldest and least labor-intensive method, when a cavity (bowl) is cut out in one of the logs (upper or lower) into which the second log is placed. The disadvantage of the design is that atmospheric moisture gets into the bowl, which impregnates the insulation; Over time, signs of rot may appear. On each log, up to 0.5 m2 of wood is lost due to residues (cutting down bowls).
- Chopping without residue (in the paw, in a clean corner) . At the intersection of the logs, a locking connection is cut down, which is economical due to the absence of outlets. The method is particularly suitable for hexagonal or octagonal structures; its peculiarity is that the outer corner needs to be covered with a board or clapboard.
Chopping technology Source goldensrub.ru
- Norwegian felling . It is used in the construction of buildings from gun carriages (logs hewn on both outer sides). If executed flawlessly, the walls will come out smooth and tightly fitting (no caulk required).
- Canadian cabin (trapezoidal bowl) . It is considered a symbiosis of Russian and Norwegian variants. More labor-intensive cutting with a non-standard shape of the lock and technological nuances (sloping cuts). When shrinking, such a lock jams and cracks do not appear, leaving the structure airtight.
House project using Canadian felling technology Source www.tripmapia.ru
Features of the construction of hand-cut housing:
- Foundation size . If a log house is built from a six-meter log, then the foundation is poured according to its size, 6x6 m. If during construction a bowl cut is used (with 40 cm cuts), then in the end it turns out that the foundation is 40 cm larger than the building on each side. Log houses do not need a strong foundation. Usually a shallow strip or bored pile foundation is installed.
See also: Contacts of companies that provide the service of building houses from hand-cut logs.
Assembling a log house on the foundation
Now that both the log house and the foundation are ready, another question arises: - How to build a house from a log house? The logs are laid on the foundation in strict accordance with the numbers marked on them. If the logs are laid in violation of the numbering, then they most likely will not coincide with each other.
Since the logs are not calibrated, they all have different thicknesses. When they were laid in the original frame, they were adjusted to each other. If in the new log house they lie in strict accordance with this adjustment, then their coincidence with each other will be as close as possible.
After the first row of logs has been laid, insulation is laid on top of them in a fairly thick layer: tow, glass wool or moss. The insulation is laid in such a way that after placing the top row of logs on it, its ends hang down to at least half of the previous log. Upon completion of laying the log house and erecting the roof, the grooves between the logs should be caulked.
Video description
About the Russian hut of the 19th century in the following video:
- First crown (row of logs) . For the bottom row, it is preferable to use rot-resistant larch.
- External cracks . Their appearance is inevitable, but if the house settles and dries naturally, fewer cracks will appear than when the house is heated. Cracks do not affect the strength of the structure.
- Trimming corners . Carried out after laying the crowns; the protruding ends of the logs are leveled (cut with a chainsaw) to one line. Sometimes (if provided for by the project) the ends are decorated with decorative carvings.
Canadian corner cutting Source tarifi.info
Advantages and disadvantages of log houses
Country houses made of hand-cut large-diameter logs are attracting more and more attention; in Germany the number of such buildings has doubled over the past decade, and interest continues to grow. The reason for the increasing popularity is a number of advantages of log houses:
- Saving during construction . Wooden houses do not need finishing and an expensive deep foundation, like stone ones; There are also no “wet” processes that slow down work. Shipping logs will also be cheaper than shipping bricks. In general, turnkey handmade houses are cheaper than similar projects made of brick or concrete.
- Saving living space . Wooden walls are thinner than stone walls, which is why the gain reaches 8-10%.
- Durability . Today there are many log buildings known that have passed their centennial anniversary. Modern methods of wood processing make it possible to extend even this impressive service life.
This house is not afraid of winter Source kelohouse.ru
- Frost resistance . A properly designed and constructed log house can withstand an unlimited number of freeze-thaw cycles (unlike brick or cellular concrete).
- Energy efficiency . Wood has an excellent ability to retain heat. Thermal insulation characteristics are especially good when using large diameter logs.
- Microclimate adjustment . The natural ability of wood is the ability to absorb excess moisture from the air and release it if the air in the rooms is too dry. Air filtration through wooden walls reaches 30% of the room volume per day. This automatic humidity adjustment has a positive effect on people’s well-being. Substances released by coniferous wood can have a calming effect and relieve fatigue.
- Environmental friendliness . Wood is a renewable, non-polluting building material. The environmental impact during the construction of such a house is minimal; waste (shavings and wood chips) find new uses.
Caulking process
The process of caulking involves stuffing the insulation hanging on them into the grooves between the logs. If everything is done correctly, the house will be warm enough even in the coldest winters. After this, the floor is laid in the house, windows are installed and doors are hung.
To make the house look more beautiful from the outside, it is covered with boards and painted. Painting is also necessary to ensure that the house lasts as long as possible.
Video description
What a building made from Karelian forest looks like in the following video:
- Aesthetics . Wooden walls are decorative in themselves and do not need finishing. External cladding slows down air circulation and can lead to structural damage.
The disadvantages of a wooden frame include:
- Long-term shrinkage . For the log house, logs of natural moisture are used, which involves a long drying process and the use of structural tricks that mitigate its consequences (screw compensators and technological gaps). Housewarming will have to be postponed for 1.5-2 years.
- Flammability . An unpleasant property of all wooden structures, which can be reduced by impregnating the wood with a fire retardant. The composition will help to somewhat delay the spread of the flame, which will increase the time to save people.
- Biohazard . Dampness is very popular with mold fungi, microorganisms and insects, whose main diet is wood. Of course, walls made of coniferous logs are not the most edible option, but it is better to play it safe by treating the material with an antiseptic at the construction stage and covering them with varnish.
Protecting walls with water-based varnish (matte inside, glossy outside) Source luchiefasady.ru
- Heat loss . Some hand-cutting methods (and inexperienced cutters) do not ensure a tight fit of the logs, so the corners may become blown and wet. Caulking seams is a troublesome, expensive process and does not always completely solve the problem.
Video description
About a house made of dead polar pine in the following video:
Houses made of large hand-cut logs, in which shrinkage deformation manifests itself most noticeably, suffer especially. If builders take shrinkage lightly, defects will inevitably appear, and most of them will be irreparable. In such a house one can hardly achieve peace of mind. Unscrupulous teams have a common, recognizable style of work:
- The lowest grade timber is purchased , often from intermediaries. The set includes logs of different species with questionable quality, but they are cheap.
- The work begins after advance payment , but deadlines are constantly missed, and always for a good reason.
- The work is being carried out by a team of carpenters who, apparently, have almost no experience in manual cutting .
- The lack of professional skills is visible to the naked eye even to a non-professional: due to poor fit of the logs, significant gaps remain between the crowns, and the ceiling and flooring are carried out immediately after the installation of the log house.
- Failure to comply with technology results in the construction of a house with numerous defects; the building turns out to be cold, and the initially smooth surface of the walls begins to deform.
Scandinavian style porch project Source pinterest.com
- Cheap offer . If it is so profitable that all other options pale in front of it, do not let yourself be blinded. Most likely, the crew plans to do the work using a triangular groove cutter. It is done easily and quickly (with a chainsaw), and when assembled it is not noticeable, but is a gross violation of technology, since it cannot be completely filled with insulation. The remaining exposed areas of wood become moistened, lose strength and become loose. The top of the triangular groove is the stress point; over time, under the pressure of overlying logs, a crack may develop along the triangle, which will not benefit the thermal efficiency of the structure.
All these disappointments can be avoided by ordering a log house from a construction company that values its reputation and has long-term experience. This organization also has its own style:
- High quality wood is used , the grade is agreed with the customer. Many companies rent forest plots, which allows them to control the quality of wood and have a strategic supply of raw materials.
- Many companies begin construction without prepayment , after signing a contract. Payment is made in stages, only for work done.
Three-story hand-built house, Canada Source irpen.flagma.ua
- The work is performed by professional carpenters who are proficient in a variety of cutting techniques. Such work is more expensive, but it eliminates the occurrence of flaws that are common among less experienced craftsmen.
- The process takes place in front of the customer , who can observe the cutting technique, as well as make permissible adjustments to the construction.
- The log house is built strictly according to schedule and in the shortest possible time, the housing is durable and warm.
Some companies, in addition to the classic log house, chopped at the construction site, offer a log house from a house kit . This option is beneficial if construction takes place in a remote, hard-to-reach place; its advantages are the ability to:
- Reduce construction time by 40-50%.
- Get rid of annoying construction noise.
- Do not spend money on cleaning the area from sawdust, trimmings and other debris.
Interior of a house made of dead pine Source forumhouse.ru
From the history of log houses
Imagining a log house, one immediately recalls images of massive, logged and warm Russian huts. Indeed, the history of the construction of wooden log houses and baths begins from the times of ancient Rus' and has a rich history of formation. The ancient Slavs began to build such houses even before the advent of literacy. The name of the hut came from the main tool that was used to build the house. such a tool was an ax, so the house was chopped down, not built. Until the 17th century, log houses made up the bulk of the housing stock in Rus'.
old log hut
Initially, log houses were built in the form of half-dugouts, with up to one third going into the ground. Thus, more heat was retained in the house. With the development of construction techniques, log houses began to be placed on stones and the foundation logs were coated with moisture-repellent tar. This approach made it possible to significantly extend the durability of the lower crowns of the log house and the structure itself as a whole. Using stone as a foundation for a wooden house made it possible to raise the frame higher above the ground. This solution made it possible to further extend the life of the structure and protect it from premature rotting.
For log houses, mainly coniferous and deciduous tree species were used. Before construction began, the bark was removed from coniferous trees and left in this form until the fall. Over the course of several months, the resin of a coniferous tree without bark saturates the trunk well and thus the wood becomes as water resistant as possible.
The situation was different with deciduous trees. Their preparation for the log house began in the spring. Deciduous wood chopped in the spring did not have time to become saturated with sap, dried better and faster, and exhibited minimal shrinkage.
Currently, the technology for building log houses has been improved to the maximum and does not require the use of only one ax. A wide variety of connection units, technologically advanced structures and elements have appeared. The technology of constructing a log house has become significantly easier thanks to modern tools and the ability to quickly process wood. The construction period has been significantly reduced and the service life of the log houses has been increased.
Projects and prices of handmade houses
Construction companies offer both ready-made log projects and the possibility of individual design. In addition, there is a convenient opportunity to order a bathhouse, gazebo or guest house in the same architectural style.
Methods of stylistic design
Popular styles of modern hand-built country houses are:
- Russian style . It is divided into several directions. The house can take on the appearance of a noble or merchant estate, or a traditional village house with carvings and shutters.
- Scandinavian style . There are several directions: Finnish, Swedish and Norwegian houses; All are characterized by functionality and external simplicity.
- Country . The building is often equipped with a spacious terrace; partial stone finishing is acceptable in the design.
Handmade house in Russian style Source honka-kz.kz
Prices for manual cutting
It is not easy to name fixed prices for 1 m2 of hand-cut housing; the factors influencing the final cost are too different. In addition to the standard parameters that determine the price of the building (size, number of corners, type of felling), the following are distinguished:
- Type of wood and log size . It is important to find a reasonable proportion between the thickness (and price) of the log and the thermal insulation standards set out in SNiP. A large diameter will cost a lot of money, but you don’t have to worry about casing.
- Cutting place . The ideal (and like everything ideal, practically never encountered) option is to cut down the forest in the construction area. Firstly, the logs will not have defects that appear during transportation and unloading. Secondly, you save money on delivery (which sometimes reaches a decent amount).
- The work of masters . The main feature of a hand-cut house, which guarantees the reliability of the structure, is the way the logs are connected. Truly high-quality processing of logs and their joining is carried out manually, using a variety of carpentry tools. If, in addition, the project involves decorative elements (at corner joints, terraces, gables and roof extensions), then saving on the level of craftsmanship seems unreasonable.
Hand-cut cottage in a modern style Source www.lapinhonka.ru
The following prices for hand-cut houses can be considered average:
- Log house from the northern forest (pine or spruce with a diameter of up to 40 cm): from 15-16 thousand rubles/m2.
- Log house made of cedar or larch (diameter up to 60 cm): from 23-25 thousand rubles/m2.
Average prices for the construction of a turnkey log house (in the Moscow region) are distributed in the range:
- Houses with an area of up to 100 m2: 1.45-1.9 million rubles.
- Area from 100 to 200 m2: 2.1-2.8 million rubles.
- From 200 to 300 m2: 2.95-3.6 million rubles.
Mandatory elements of a wooden village house
Finally, 3 common features that can be found in any interior and which are integral attributes of any wooden house.
Good lighting in the interior of a rustic house
- Fireplace or its decorative version.
- Mansard roof.
- Good lighting, mostly natural.
In wooden houses, natural materials play an important role.
A fireplace or stove is an essential element of a country house.
This is something to keep in mind before filling your living space. The abundance of plastic, metal, synthetics and synthetic fabrics disrupts harmony, comfort and the desire to be at home decreases. You need to plan all the details from the very beginning, from large ones like furniture to small accessories.
Bright interior of a country house
By the way, the interior can even combine several directions, the main thing is that everything works together, is chosen with taste and matches the preferences of the owner.
Choosing a built-in wardrobe for the bedroom, tips and photos How to decorate the interior of a wooden house inside, options with photos
