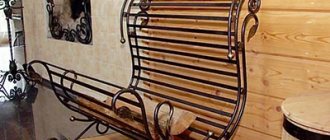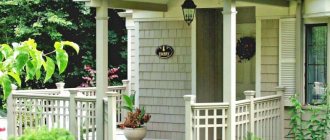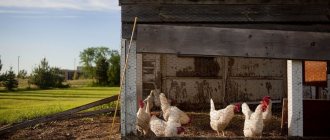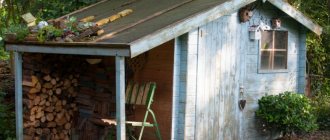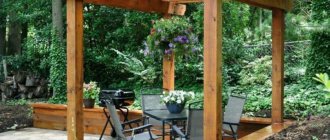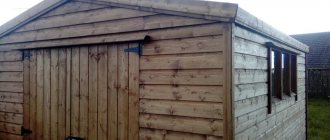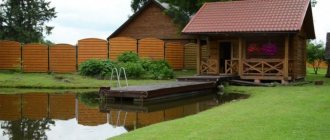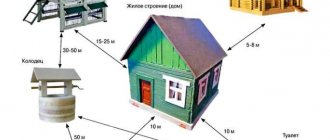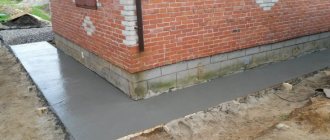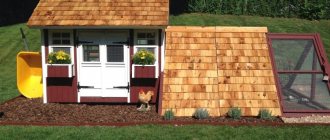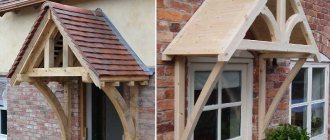The construction of a capital building requires considerable financial investment. The money issue is pushing many developers to look for alternative solutions on how to inexpensively build a house with their own hands, but at the same time ensure its strength, reliability and thermal efficiency. Do you doubt that this option is possible?
We will tell you what rules should be followed when designing, which foundation and wall material is better to give preference, and also describe the optimal solutions for arranging the roof. The presented material will help reduce construction costs without losing quality.
Features of the house layout
Through the efforts of two men, a cheap house for permanent residence with an attached garage was built. Initially, the project did not include a garage and was added after the house was completed.
finished frame house
attached garage
In general, the project changed as the discussion progressed on the advice of other builders and the requests of the wife. The original layout of the house included 6 rooms on two floors.
During construction, it was decided to equip two bathrooms, while on the ground floor the toilet and bathtub should be separate. The area of the living room and the location of the stairs have also changed. Compared to the initial project, the living room was too narrow and elongated. The stairs were also planned to be awkward and steep. After the changes, these shortcomings were eliminated.
house layout 6 by 6
Layout: maximum functionality and comfort
The main principle of space planning is to extract maximum benefit from every square meter of space. In our case, this is the ratio of total and usable space. This house, consisting of three rooms with a total area of 54 m2, will fully satisfy your needs for modern housing. Moreover, the ratio of total and usable area (52 m2) is 96.3%.
But over time, you will want to increase its area. This structure is most suitable for transformation. It can be expanded in width and height.
Second option
Important! The construction of the second floor must be thought out in advance in order to lay the appropriate foundation.
Third option, first floor
Third option, second floor
Exterior view of the house, economy option
Exterior of the house after expansion
The cost of building a house with your own hands
In May 2010, the father of a small family planned to build a cheap house with his own hands for the amount of 300 thousand rubles. This amount included costs not only for materials, but also for connecting gas and electricity. According to the estimate, the following expenses were incurred:
- Concrete - 20,700.
- Edged and unedged timber - 70,000.
- Foam plastic - 31,200.
- Plywood - 8023.
- Metal profile - 16,200.
- Siding - 22,052.
- Used windows - 4000.
- Nails, screws, etc. - 15,000.
- Delivery of material and excavator services - 5200.
- Septic tank - 10,000.
- Plumbing, radiators - 35,660.
- GKL and finishing costs - 21280.
- Design and installation of a gas pipeline, connection fee - 37,000.
- Gas equipment (stove, boiler) - 29,000.
- Electrical connection with materials - 3000.
- Water supply connection - 2000.
According to the builder himself, the estimate lacks a number of small items. However, this also requires additional costs. It should also be noted that some of the windows were received from friends and did not require financial expenses. In total, 327,315 rubles were spent on the construction of the house without any small details. This amount does not include the attached garage. It was added later according to a separate estimate. Additionally, the construction of the garage required an amount of about 34,000 rubles. Taking into account unspecified expenses, the house cost no more than 400 thousand rubles.
Budget options for arranging a roof
The optimal solution is a gable roof without decorative elements and wide gables . The roof must be insulated - this will reduce heating costs in winter.
Available roofing materials:
- Ruberoid. The cheapest and easiest to install material. However, it has a number of disadvantages: short service life, poor protection of the roofing pie , unattractiveness.
- Slate. The material is weather resistant and affordable. Cons: heavy weight, fragility, difficulty of installation , toxicity.
- Profiled sheeting. A budget solution with good performance characteristics. Disadvantages: the need to adhere to installation technology, careful sealing of joints, noise during rain, risk of injury during installation.
The prototype of corrugated sheeting and tiles is metal tiles. The characteristics of the material are similar to profiled sheets, but purchasing them will cost more. The advantage is the beautiful appearance of the finished roof.
There are quite a lot of solutions on how to build a house cheaply and quickly yourself. However, in any case, before starting construction of housing, it is necessary to draw up a detailed plan, take into account the natural features of the region, calculate the consumption of materials and think through engineering communications. The project of a private house requires prior approval from the relevant authorities.
Installation of a shallow strip foundation
The foundation is pre-planned with a width of 35 cm and a height above the ground of 25 cm and 20 cm below the ground. A die-cut section of 2.5x100 mm was chosen as a reinforcing element. The reinforcement of the tape was planned in 2 layers, top and bottom, with three connected sheets of die-cutting in each.
On the advice of experienced builders, vertical elements were added, and the number of sheets to be connected was increased to 5 pieces. Additionally, the height of the foundation above the ground increased and amounted to 45 cm.
reinforcement with die-cutting - you can’t do that!
pseudo-reinforcement
the foundation is ready for pouring
After the foundation was poured into concrete, 20 anchor bolts were installed to install the lower frame.
the foundation is poured
mortgages
mortgages are mounted
The key to savings: simplicity of design
Designs should also be approached as simply as possible, without additional frills. When building economically, there are a number of points that need to be taken into account:
- The selected house width of 6 m will allow you to install floor slabs without difficulty. The standard size will not require the construction of an additional load-bearing wall.
- Combining the dining room, kitchen and living room into a modern living room, according to European standards, will save on the absence of walls and doors.
- A sufficient width of the walls will be 30 cm, and heat resistance can be achieved due to the thickness of the layer of thermal insulation material when cladding the house. In this case, the width of the base is reduced to 25 cm.
- It is advisable to make the walls in the house from plasterboard; they do not require a foundation and are easy to install.
- The roof is made gable, without unnecessary frills - this is the most cost-effective design.
Construction of the first floor
Before installing the walls of the first floor, the platform was installed and insulated and pipes for the sewerage system were laid. The bottom of the platform is left open, the insulation is fixed by means of fixed cuttings of boards. 3 layers of foam plastic, 15 cm thick, were used as platform insulation. The subfloor is made of 150x50 mm boards.
insulation of the platform with foam plastic
subfloor is sewn
The walls were installed in a horizontal position. Foam plastic and 8 mm plywood protection are laid between the racks, and windows are also installed. The windows in the project were used second-hand. Installation of the assembled wall into a vertical position was carried out by two men. It was decided to abandon the installation of jibs in the construction of the walls. The builder assumed that the frame would be sufficiently rigid due to the plywood sheathing.
assembly of frame walls
insulation of external walls with foam plastic
wall frame
windows installed
wall on temporary braces
After assembling the walls of the first floor, the installation of internal partitions was carried out. Polystyrene foam was also used as insulation.
external walls are covered with plywood
assembly of internal walls
interior walls raised
first floor assembled
Choosing a budget foundation
The cost of constructing the foundation takes up on average 20-30% of the construction cost . You cannot save on the foundation, but knowing the characteristics of the soil on the site, you can choose the most rational solution.
Only specialists can accurately determine soil characteristics, freezing depth and groundwater level (GWL) after conducting engineering and geological surveys.
To build a house inexpensively, you can use the following foundation options:
- Columnar. You can use concrete pillars or build your own supports from brick, foundation or rubble blocks. This base is suitable for houses with light walls - wooden or frame buildings. A columnar foundation cannot be erected on weak-bearing soils (clayey, peat), on sites with a significant difference in elevation and high groundwater level.
- Shallow tape. Instead of the standard depth of 1.5-1.8 m, the foundation is laid 0.5-0.7 m underground . Suitable for most soil types, except excessively heaving ones.
- Pile. Such a foundation is 40% cheaper than a slab or traditional strip foundation. The main savings are achieved due to the absence of a large volume of excavation work and the need to use expensive equipment. It can be used in difficult conditions - in the coastal strip, on a slope. A pile-screw foundation will support frame, wooden, brick and block buildings. In the last two cases, the installation of monolithic slabs on piles will be required.
Useful: Basic and auxiliary components of a frame house
The principle of assembling the second floor
After installing the frame, a temporary floor from unedged boards was partially laid and the walls were assembled horizontally and installed vertically. Second-floor windows were also used.
installation of floors
assembly of second floor walls
raised gables
insulation of attic walls
attic walls raised
To increase sound insulation in the interfloor ceiling, non-woven cloth was laid on the floor joists under the boards. This allows you to partially dampen vibration from steps.
backing on joists to reduce vibration
Cheap insulation
When owners of future country houses decide which house is cheaper, frame or timber, many professionals recommend a frame house in this matter. Because with proper insulation, it will look no worse than other types of buildings, while consumables will be cheaper. So how can you sheathe the outside of a frame house cheaply?
Roll of mineral wool.
Mineral wool
It has become very popular on the market primarily due to the fact that it is a cheap insulation for a frame house.
Advantages
- It cuts easily;
- The material is light;
- Has good sound insulation and fire resistance;
- Has a long service life.
Flaws
- Microparticles that can cause serious illness in some owners;
- It must be carefully isolated from moisture, otherwise it will lose its properties.
Application of ecowool on external walls.
Ecowool
Another one of the cheapest insulation materials for a frame house. It consists of natural ingredients (95% shredded paper or newspaper). This is real cellulose. Special fillers make it fireproof.
Advantages
- Good heat and sound insulation;
- Fire resistance and good moisture resistance;
- The material resists shrinkage of the house;
- Full insulation without seams.
Flaws
- Special equipment for installation;
- Special skills to work with this material.
Installation of rafters and roofing
Upon completion of the assembly of the walls of the attic floor, the rafter system was installed. The rafter overhangs were not extended. An inch board was used as lathing. The roof was covered with corrugated sheets 4 m long.
rafter system assembly
rafters
profiled sheets on the roof
finished roof
Option #3 – aerated concrete blocks
Aerated concrete block is a worthy competitor to traditional brick. Building a box is significantly more profitable than erecting it. The wall thickness can be reduced by 1/3 without losing its thermal insulation properties. The material itself is noticeably lighter, which allows for savings at the expense of the foundation. An additional “bonus” for the home owner is good sound insulation.
A dwelling made of aerated concrete blocks “breathes”; air exchange in it is not impaired, because through pores. However, for the same reason, blocks are considered not the best option in terms of waterproofing. If construction is carried out in violation of technology, the finished structure may also be blown out. You need to pay attention to the finishing.
As for the construction time, an aerated concrete structure can be erected 2-3 times faster than a brick one; it practically does not shrink. Special adhesives are used to connect the blocks. In this case, it is undesirable to use ordinary cement mortar, because... it produces thick seams, which can cause the formation of “cold bridges”.
One of the disadvantages of aerated concrete blocks is their relatively low frost resistance, so you will have to take care of high-quality finishing. The materials you can use are plaster, siding, stone
Exterior decoration of the building
Siding was used for the exterior of the building. It was mounted with a ventilation gap of 25 mm. Also at the stage of exterior finishing, a vestibule was added. The foundation for the vestibule was not installed; the structure was installed on pieces of concrete laid on the ground and sidewalk curbs.
the house is covered with inexpensive siding
facade of a cheap house
built a vestibule
Modern building materials are the cheapest way to build a house
There is enormous competition in the modern building materials market. Therefore, having made a short walk around the main points of purchase, building materials such as a hypermarket, bazaar or warehouse, it will not be difficult to find the most reasonable price. But different materials differ significantly in price.
The author of the article does not pursue the goal of promoting this or that building material, since the site is not engaged in their sale. The main thing is that a person with a limited budget for construction can become the owner of a good and solid home.
Before reading the various house options, pay attention to the frame house. Compared to other houses, it is inexpensive to build.
Cheap brick house?
- Brick.
As many people know, brick is one of the most durable, but also the heaviest materials. Based on this, it has both advantages and disadvantages.
Advantages:
- high strength and durability;
- excellent sound insulation;
- availability;
- environmental friendliness.
Flaws:
- large mass - a solid foundation will be required;
- insufficient energy saving;
- difficult to process;
- long process of building a building.
Modern brick allows you to build a house of any size and design.
Cheap steel structure house
- Durable steel structures.
Today it is one of the most durable and affordable building materials, which allows you to build reliable structures, houses, etc. in the shortest possible time.
Advantages:
- affordable price;
- quick and easy installation;
- high load capacity and low weight;
- versatility - you can build any structure;
- Using modern finishing materials you can create a unique exterior.
Flaws:
- low strength;
- poor thermal insulation and sound insulation without additional insulating materials.
Durable steel structures today are becoming increasingly popular in the construction of private houses.
Cheap wooden house - is it true?
- Log or timber
A modern, stylish house made of logs looks amazing, and its high environmental friendliness, strength and thermal insulation make this building material stand out from others.
Advantages:
- high strength;
- environmental friendliness;
- excellent sound insulation;
- quick and easy installation;
- high thermal insulation;
- easy to process;
- relatively light weight;
- amazing appearance.
Flaws:
- price;
- the need for additional treatment against pests;
- fire hazard without special impregnations;
- low hydraulic stability.
A modern house made of logs or beams is stylish, practical and comfortable.
Features of the staircase and its installation
The location of the staircase in the project caused a lot of controversy. Initially, its location suggested excessive emphasis on the attic ceiling. After changing the location and design of the staircase, it was made without a platform with slight turns.
The staircase is made of boards 50x150 mm, the width of the steps is 30 cm. The staircase was installed after the rough finishing of the first floor. Under the upper span there is space left for installing a toilet there. According to personal feelings, the staircase turned out to be comfortable and compact.
DIY staircase to the second floor
the space under the stairs to the second floor is sewn up
installation of railings
ladder
Option #4 – economical timber buildings
For the developer, timber is more profitable than anything else. If we compare timber and brick walls in terms of heat-saving properties, it turns out that a structure made of spruce 220 mm thick and a brick 600 mm thick will be equally warm. Usually for construction they take 200 mm timber, use 100 mm thick insulation and apply a layer of plaster from 20 mm.
Advantages of timber:
- efficiency;
- fast construction (built in a few weeks);
- simple technology;
- environmental Safety;
- excellent thermal insulation;
- comfortable microclimate;
- ease of construction.
If you are choosing what is cheaper to build a house from, then timber is a win-win option. This is profitable, and the technology is simple, and almost any site owner can master it if he already has construction skills.
When building houses from timber, you need to carefully design heating and energy supply systems. The buildings are considered a fire hazard. Wood is also afraid of moisture, so it requires protection from dampness and fungus.
You can also build a country house from a container, read about it:
Interior decoration of the house
Before the finishing of the premises began, insulation of the interfloor ceiling and flooring of the second floor were completed. To increase the level of sound insulation, felt is nailed between the joists and floor boards. After this, rough finishing of the interior of both floors of the cheap house was completed.
The rough finishing included three points:
- Installation of fiberboard as a wind barrier.
- GVL installation.
- Puttying joints and chips of GVL.
In the finishing process, water-based paint was predominantly used. The living room, kitchen and bedrooms are painted in different colors. The floors in the rooms are covered with linoleum, the ceilings are decorated with expanded polystyrene tiles.
almost finished staircase
made a hatch into the underground
old sofa
The owner built a homemade cabinet into the wall in the kitchen, and painted the bedrooms different colors.
homemade shelves 1
homemade shelves 2
mounted gas boiler
renovation on the attic floor
the walls are simply painted
It would be better to install the radiator under the window
They didn’t hide the electrical wiring in the hay
another bedroom
interior door
The toilets and bathroom ceiling are lined with plastic panels. The floor and walls in the bathroom are tiled.
budget toilet
the toilet is lined with plastic panels
small sink in the toilet
tiled bath
the space under the bathtub is covered with plastic panels
To sum it up
Cheap frame houses for a summer residence are painstaking work, which completely takes away not only the strength, but also the family’s money. Therefore, before starting such work, it is necessary to weigh the pros and cons and approach the choice of building materials wisely.
It is cheap to build a 6x6 frame house yourself, but sometimes an attempt to save money does not always work out in favor of the future owner of the house. Therefore, in order to build a frame house cheaply, it is necessary to take into account the area where the house will be located, the climatic conditions and the wishes of the owner himself.
Which foundation and ceiling is more economical?
When choosing a homemade foundation, you should take into account the final weight of the building, the quality of the soil, proximity to a body of water and other nuances. On average, the cost of such a foundation adds up to about forty percent of the cost of all upcoming work.
Many experts believe that it is not worth saving on the foundation. But there are options on how to avoid spending a lot of money on creating a foundation without losing quality. It is important to know what kind of soil is in the area. Accordingly, you will need geological exploration or there are neighbors, then ask around what kind of foundation they have. Based on the data obtained, the following options can be considered:
- Shallow. Typically, such a structure is dug 0.-0.7 meters deep, this helps to save on concrete, but it needs to be well insulated and a blind area must be made;
- For a wooden house, it is better to give preference to a pile foundation, this will reduce the budget for building a house;
- An alternative option is a pile-grillage foundation. It will cost less than a strip one, but may not be suitable for heavy brick houses;
- In rare situations, you can do without pouring the foundation and lay it out using reinforced concrete slabs.
Alternatively, to save money, they often abandon ready-made concrete and instead produce it themselves. But here it is worth remembering that in this case it will take a lot of time and effort. In addition, you will need special equipment.
The boards used to form the foundation can be used on scaffolding or floor joists!
You can save money by buying a used brick for the plinth, which is often more reliable than a new modern one. You can also use used floor slabs, but when choosing, look at their quality.
Monolithic ceiling. It seems expensive at first, but in the end the price will be the same as a slab floor. After all, you will have to hire a crane, then fill in the rough and finishing screed. The monolith can be immediately made to the desired level, just do not forget to lay down communications.
Creating a project is already saving money
To ensure comfortable living in the house, and the budget does not suffer significant losses, the simplicity of the design itself is important. In this case, you should not aim at complex architectural structures. A permanent “mansion” can be comfortable and affordable if you approach the project correctly. Economical options in this case are the following:
- Single-story. Here you do not need to shell out impressive sums for the installation of stairs and expensive floors;
- Compactness. An acceptable option is considered to be that for each tenant there will be a calculation of eleven square meters, not counting the corridor, bathroom, kitchen;
- Simple form. The most optimal project is considered to be one where the future building has a rectangular shape, with the absence of any protrusions and other “problems”;
- Correct layout of all rooms. There is no need to create bathrooms at different ends of the structure, so as not to spend extra money on installing pipes.
- When designing the electrical system in your home, indicate all the necessary sockets and switches. This will help calculate the required number, as well as the cable length. And you won't have to overpay for anything extra.
- You will have the exact location of the ventilation ducts and you will know where to fill the cushion under the chimney in advance. Where will it come out through the roof, which will help to correctly distribute the rafters.
In addition, if you want to save money, then give up the basement. Since its construction will add about 25 percent of the total amount to the estimate. In any case, in order to create the most budget-friendly home for permanent residence, you need to think through everything carefully.
Starting with a project, you will know exactly the amount of building materials you need. Do not spare money on the project; in the future you will not overpay at each stage of construction. In addition, you will have a clear action plan, which will help you not delay construction.
Which roof is cheaper?
The best cost option is a gable roof that does not have wide fronts or decorations. When installing it, the least amount of waste is left behind. The structure can be easily installed on a home made of any material.
For the outside surface of the structure, most often corrugated sheeting, slate or metal tiles are used. A roof made of shingles or clay tiles will cost more. Although metal tiles and corrugated sheets have increased significantly in price.
Consider an option such as ondulin. It is durable, has a pleasant appearance and is easy to install. Today the price is reasonable.
What determines the cost of construction?
The cost of building a residential home is directly affected by 3 important indicators:
- Planning and architectural solution. The layout must be functional, compact, as convenient and modern as possible. If you complete all the points, you can save up to 20%.
- Constructive solution. It must be simple, without unnecessary architectural decorations and rational. Once you reach this goal, you will save another 10%.
- Material used and workers' wages. Construction materials must be modern and relatively inexpensive, and the work must be efficient. At this point you have the opportunity to save up to 40%!.
Let's look together at a house project that will solve the main problem - reducing the cost of construction.
A standard and lightweight design solution using modern construction technologies makes it possible to complete most of the work yourself. You won’t be able to do everything yourself, but even if you hire workers, the house, which will be discussed below, will be built by a team of only two people, and this will slightly increase its cost.
All of the above will reduce the final cost of construction by almost half. In addition, in the future, if you wish, you will be able to expand the area and make it four, five or even six rooms, without violating the main planning functional solutions. The cost of building a house will depend on the area, so despite the fact that the house will be small in size (only 6 * 9 meters), it will have 3 living rooms, and the living room, where most of the time is spent, will have 25 m2 of area.
