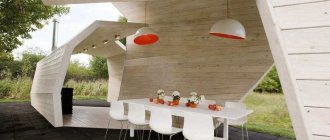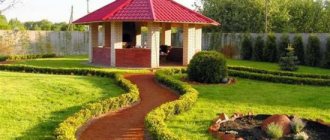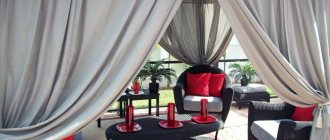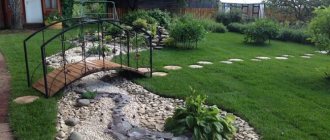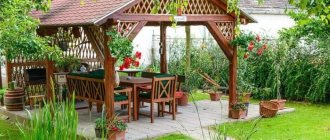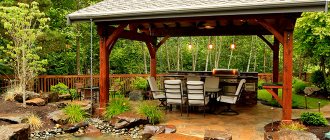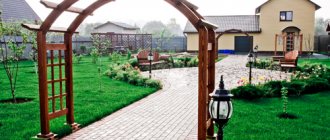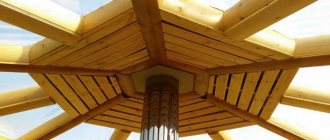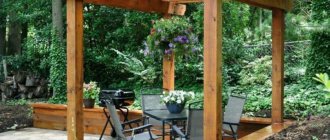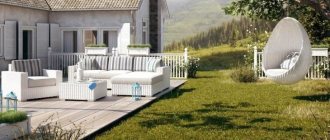There is no more practical building on a personal plot than a well-designed gazebo. Its functionality can vary - from a small fragment of shade to a full-fledged open-type summer kitchen. Today it is not customary to spend expensive building materials on a poorly constructed temporary structure. In landscape design, a gazebo should be the central building decorating a cozy garden corner. You should not rush into a construction project without learning about the types of gazebos, optimal sizes, decor and choosing the best place in the garden.
option for a beautiful interior of a gazebo in the yard
How to choose the type of gazebo construction?
A functional gazebo in landscape design involves the practical use of the building. It can combine:
- summer kitchen with grill or barbecue;
- covered terrace with double hanging swing;
- landscaped personal space with internet in the open air;
- a shady playpen for secluded relaxation in a remote corner of the garden;
- aesthetic frame under a mosquito net for sleeping outdoors in the summer;
- a place for shared dinners in the country house in the shade of climbing plants;
- a small greenhouse for cultivating indoor plants in the warm season;
- glazed terrace for weekends with friendly company during the cold season.
The design of a gazebo made of stone and wood will last a very long time
Small gazebo in the courtyard of a private house
The purpose of a country gazebo determines its design features, materials for its construction and decoration. Most often, natural wood and metal are used for the frame. Inexpensive roofing materials are suitable for the roof. Transparent fragments of the gazebo make:
- made of tempered glass (for heavy loads from hail and other precipitation);
- unbreakable plexiglass (prone to scratches);
- polycarbonate;
- transparent flexible slate and other polymers.
The type of construction depends on whether it will be used during the cold season.
- If it is being built in a region where there is heavy snowfall in winter, it is better to make a peaked roof on which the snow cap will not linger.
- A collapsible design is also suitable - the roof is dismantled for the winter
- A gallery-style gazebo with grape vines is suitable for warm climates. It is advisable to cover these and other climbing plants during severe frosts; in the spring the vines are pruned, and some flowers are cropped.
- For those who like winter visits to dachas, gazebos like a glass house are built for lunch with kebabs, which are grilled nearby.
- A gazebo covered with polycarbonate or flexible slate can be adjacent to a blank wall of the house, combining the functions of a covered gallery. It is convenient to cook and dine here in the shade, and indoor plants and seedlings will be protected from climatic disturbances.
The aesthetics of the building is an important factor. It's better to spend a little more time building it than to be content with something second-rate for many years. There are many examples when designer gazebos, built with your own hands, become not only a decoration for the dacha and a source of pride in front of friends and neighbors.
Design of a wooden gazebo in the yard
Design project of a wooden gazebo
For maximum comfort, the gazebo can be glazed
The successful appearance of the covered structure encourages the transformation of the entire summer cottage. But it’s better to start with a landscape design project:
- ponds;
- gazebos;
- benches;
- lighting;
- alleys and paths;
- hedges, flower beds and alpine slides.
Any gazebo should be more than just a “guardhouse” to protect the garden from birds and wild animals, which often happens in places remote from the city near the forest. The building must fully meet the aesthetic needs of the owners and ideas about comfort and functionality.
You can put flower pots near the gazebo
Japanese style wooden gazebo design
See alsoEnglish garden landscape design: ideas with photos
Features of care
Do they even exist? It is not difficult to monitor the condition of the gazebo, especially when the material for its construction is polycarbonate. Such surfaces are simply washed, and if they are heavily soiled, cleaning agents are used.
Wooden and metal objects are preventively treated with protective compounds against corrosion and mold, and also painted and varnished in a timely manner.
Open species will have to be “preserved” for the winter, hiding them under film or durable polyethylene, in which small holes need to be made. They will allow the gazebo not to “suffocate” in fumes and not rot in its own condensation.
Choosing material for the gazebo
The main materials for constructing gazebos include wood, stone, brick and fabric. Wood is preferred for most simple projects. It is enough to protect it from rotting and fire. Such gazebos look ideal on suburban areas of any size.
Stone or brick buildings look aesthetically pleasing and last for more than 50 years. A strip or block foundation is erected for them. Often a barbecue area is set up in such gazebos.
Metal is used for light buildings. They are decorated with elements of artistic forging. The frame of the structure can be made from a regular profile. The roof in most cases is made of polycarbonate.
The main advantage of metal gazebos is that they are suitable for areas with any type of soil.
See also Do-it-yourself country house design from scrap materials
Budget gazebos
Fabric buildings are used as a budget option for gazebos. A fabric is stretched over a metal frame to protect it from wind and summer rain. It is best to use acrylic or awning fabric. The material must be UV resistant.
Lightweight canopies are made from polycarbonate. It is used for both roofs and walls. The variety of colors and high light transmission make it an excellent material for building a summer gazebo on a country site.
See also: DIY garden decor
Drawing with dimensions
Having decided to attach a gazebo to the house with your own hands, you need to draw up a competent plan - a drawing. It indicates: materials of manufacture, exact dimensions, design, internal filling, type of roofing and other nuances. Having such a project at hand, even beginners in the construction industry can easily cope with the construction process, avoiding primitive mistakes.
Main types of light buildings
Generally accepted classification of country gazebos:
- open structures on supports under a canopy;
- classic semi-closed structures;
- closed buildings (summer kitchens, barbecue or grill houses).
It is advisable to supply water and lighting to the gazebo intended for cooking. Then it will be convenient to use it in any weather, during the day and evening.
Attention! Professional chefs are often invited to the spacious, well-appointed gazebo to organize a picnic with friends or a family holiday in nature. The usual requirement for hired chefs is hygiene (washbasin with running water) and an equipped catering facility - oven, barbecue, barbecue and table for cutting meat.
When drawing up a project, be sure to decide in advance what the design style will be - an important aesthetic component. Bricks are a traditional material for country houses. The bases of gazebos for a personal plot, where everything is built from this material, are best made in one design.
You can put a sofa in the gazebo and relax there in your free time
Japanese style gazebo design
An unusual version of a gazebo without a roof with a sofa
A temporary gazebo is a frame under an awning, draped with fabric. Such vestments can be removed unnecessarily and used when the family periodically comes to the dacha on rare weekends. It is filled with garden furniture with soft seats, which are then brought into the house.
If food is prepared in another place, then you can limit yourself to a simple gazebo of an open shooting range. For example, forged versions of metal structures under climbing plants - photos of gazebos in landscape design.
See alsoPlants for landscape design
About landscaping of a summer cottage
Residents of large and small settlements have always sought, if not to move outside the city, then certainly to acquire a plot of land away from the noise and bustle. And it is no coincidence that the owners of any plot, even a very modest one in size, strive to make it as comfortable as possible for periodic living. The list of attributes of suburban life included country and garden houses, as well as gazebos, bathhouses and auxiliary outbuildings such as greenhouses.
Since the times of the Soviet past, a great variety of inexpensive (and therefore mass-produced) buildings of various shapes and sizes have been preserved, often resembling an unassuming utility block for storing equipment, with corresponding amenities for the owners and dubious environmental cleanliness. It is not surprising that many people associate a garden (or country) house with darkened wood, an ever-leaking roof and a rickety door. Today, thanks to new technological developments, construction companies are ready to help owners of land plots transform their properties and completely change the idea of a country house.
Typical project with a porch Source emupauto.ru
Location, shape and size of gazebos
With the modern level of technology, covered country pavilions can be built in any configuration:
- one-story;
- multi-level;
- tower type (convenient for contemplating a magnificent panorama or landscape design of a garden).
The building must be raised high on a stone foundation if it is periodically threatened by spring floods. This also happens when there is flooding from rainstorms, when the dacha plot is located in a lowland or near a flooding river.
Gazebo design made of wood and stone
In the large gazebo you can gather guests in the warm season
The shape and design of the gazebo at the dacha depends on personal preferences:
- rectangular shape;
- octagon;
- square;
- rectangle;
- trapezoid (the widest wall is to the south for a larger area of afternoon shade);
- an elongated gallery with benches along a paved path for climbing plants;
- round rotundas or bungalows with a light roof under reeds on pillars;
- buildings of a combined type (with adjacent sheds for external benches).
Attention! When planning a fireplace for cooking near the gazebo, keep in mind that construction made from flammable materials is dangerous!
The roof and supports of the building with a barbecue must be made of fire-resistant materials. Sparks from the fire should not fall on nearby trees. The gazebo should be built on an area free of trees, or it is better to remove tall trees (especially conifers and those with phytoncides).
Lightweight structures in a cottage garden or backyard for cooking are a popular option. But it is important to take into account all the points in order to prevent a fire in your summer cottage.
The internal equipment of the gazebo varies significantly, and it is tied to its functionality. Most often these are benches or comfortable benches with soft backs for several people.
Today, sofa swings are in fashion and have become an indispensable attribute of summer relaxation in the garden. A large selection of models with and without awnings is an excellent opportunity to landscape a remote corner of the garden or a new gazebo.
You can decorate the gazebo very beautifully with flowers and curtains
The base of the gazebo is made of stone, and the roof is made of metal tiles
Design of a wooden gazebo with a barbecue inside
In a spacious building, you can even organize a tiny oasis according to an oriental model. In the center of the octagonal gazebo there is a small fountain with fish in a tank. Draped panels of mattress fabric are an excellent shelter from the summer heat for those sitting on benches with soft seats along the partitions of the gazebo.
Option without textiles - under the roof you can make carved inserts or gratings for additional shade and luxurious decor. If there is no fountain, it is convenient to place a table in the center of the gazebo. There is an option to change the contents of the building - folding tabletops and light garden furniture.
The classic dimensions of a country gazebo are 3x3 m or 3x4 m if it is rectangular. A large terrace or covered area, if space allows, can actually be expanded to 8-16 sq.m., more building materials will be required. But in such an indoor arena there will fit a large soft corner made of natural or artificial rattan and a table with treats for several people.
According to generally accepted standards, for a comfortable summer stay, 1.2-2 sq.m. is enough for 1 vacationer. gazebos. The height should be at least 2 meters so that even the tallest guests are comfortable.
Design of a metal gazebo with benches
You can plant flowers next to the gazebo
See alsoCreate a harmonious garden design
Tools and materials required for work
As for manufacturing materials, the following are suitable:
- polycarbonate _ This material is durable, flexible, and has good light transmittance. Polycarbonate is a budget material that is easy to work with. It is also durable and attractive. Both the walls of the canopy and the roof are constructed from it;
- tree. Its advantages can be described endlessly. These include: naturalness and environmental friendliness, beautiful texture, durability, light weight, ease of use, affordable cost. The most inexpensive wood is pine. More elite materials are oak, beech, teak;
- brick. This material is characterized by high cost and a rather complex and painstaking work process. But from it you can build a closed gazebo, characterized by functionality, excellent heat and sound insulation qualities, and aesthetics.
Tools (provided that the gazebo will be built from wood) in the work process will need:
- a circular saw;
- hammer and nails;
- plane;
- chisel;
- jigsaw;
- drill with drills;
- building level and tape measure.
Classic style gazebos in the courtyard of a private house
Most homeowners want to see practical, but at the same time original designs on their site. The most popular are small forged structures and wooden towers. A large gazebo can replace a terrace or summer kitchen.
The interior decoration of gazebos in a classic style includes several furniture options - comfortable sofas, chairs, rocking chairs. A pendant chandelier is placed in the center of the ceiling. If the building is closed, you can install wooden cabinets in it.
See alsoDesigning a garden plot: the secrets of arranging with affordable means
Design of gazebos from the inside
The design of a spacious gazebo is unthinkable without textiles - pillows, curtains and decorative covers for furniture. When choosing accessories, you need to focus on the general color scheme. In wooden and brick buildings, metal accessories look best - flower stands, wall lamps, chandeliers.
See alsoCreate a cozy and beautiful garden plot with your own hands
Variety of projects and materials
Monumental country real estate requires significant costs for both construction and maintenance, which is an unacceptable option for most lovers of country holidays. Fortunately, there is no reason to give up this favorite (practically national) form of leisure. An excellent alternative to enjoy your summer holiday is an inexpensive garden house that can satisfy all the needs of the owners. Construction organizations offer the following types of houses and gazebos:
- Gazebos for summer cottages . Open and closed options, summer and winter, all sizes and styles. A gazebo can be made of any material, but this is more typical for individual projects. Most of the proposed buildings are made of timber; forged and panel structures are less common.
- Garden cabins . The most budget-friendly and therefore quite numerous variety. They are delivered to the installation site by a manipulator (which explains the low price - you do not pay for the team’s travel and work). The size of the change house is limited by the size of the manipulator and on average does not exceed 2.5x6 m.
Change house Source svoyausadyba74.com
See also: Catalog of companies that specialize in the construction of small architectural forms.
- Garden houses . Buildings made from profiled boards and laminated veneer lumber are common; there is also an alternative - frame-panel projects with double-sided clapboard cladding. The sizes of garden houses range from 10 to 60 square meters. The same technologies are used for the construction of infrastructure: utility block, bathhouse, toilet and outdoor shower.
- Country houses . Full-fledged housing, which, if the customer wishes, can become year-round. A country house has timber or frame walls, an area of 30 to 100 square meters, and often has an attic or second floor.
What is important to know about building a gazebo?
The most comfortable location for a summer building is considered to be a corner of the landscape design where the gazebo is removed from the main house, but is clearly visible from the yard. A well-paved path or garden alley should lead to it. It is better if the design project is carried out by a professional who is able to take into account all the important points and wishes of the customer.
If there is only one possible place for a gazebo, and the site is already landscaped, then there is no point in starting with territory planning; you can get serious about designing the structure. But it is important that all buildings are in the same style.
Size and shape are not the main thing; the type of construction determines the materials, costs, scale of work, functionality and design of the gazebo.
Large buildings require a solid foundation. It can be columnar or ribbon. How deep it should be depends on the soil and the massiveness of the structure. On unstable soils and in swampy regions with flooding, it is better to build on piles.
Floors paved with natural wood look luxurious. But with paving slabs it will be cheaper and more practical, especially when the floor area is large.
The gazebo can be decorated with flowers
The gazebo design is made of wood
Design of a wooden gazebo with a fireplace
When constructing the foundation of garden gazebos, keep in mind that the soil often contains roots of trees growing nearby and other plant inclusions. You have to deal with uprooting stumps or removing large boulders.
Do not rush to remove stones dug from the site outside the dacha; they can be used for landscape design. The Japanese were the first to think of this; their type of landscaping around the house is called a “rock garden.”
See alsoHow to make and decorate a gazebo with your own hands
Where to place the gazebo
Buildings of this type can be hidden in remote corners of the site or located right next to the house. This will depend on the role assigned to the gazebo. The first option will be acceptable when a gazebo is needed for secluded relaxation or romantic dinners.
Cozy gazebo in a secluded place
In other situations, it is more convenient to have a gazebo within walking distance. However, with such a location, it is important that the architectural form of the small building organically fits into the overall environment and, with its appearance, supports the stylistic decision of the main house building.
Gazebo next to the house in the same style
A gazebo hidden in the wilds of the garden may well exist on its own and not be tied to the general yard decor concept. Here it is better to harmonize it with the natural environment - ponds, lawns, trees, bushes. Be sure to make sure that while sitting in the gazebo, you can look at something pleasing to the eye, and not the wall of your neighbor’s garage.
Gazebo next to the pond
The location of the structure under the trees will provide it with natural protection from precipitation, heat and wind. In open areas, you need to plan the location of the gazebo so that on the windward side it is covered by a house wall, fence or hedge.
Trees will protect the gazebo from precipitation and wind
Wherever an additional building is located, equipped paths must lead to it. Place the gazebo so that the entrance is visible. This will save you, if you want to get inside, from running around it.
Gazebo with paved path
Options for country gazebos
The color of landscape design with a gazebo largely depends on the type of construction and the overall stylistic decision. To build with your own hands, you usually choose structures that are easy to assemble yourself from ready-made wooden blocks or welded from metal gratings and poles.
Those who have artistic skills often decorate their new wooden creation with original decor:
- openwork wood carving;
- objects made from roots, snags and twigs;
- light gratings made of thin slats.
The appearance of the building must correspond to the concept of the architectural ensemble, if the landscaping of the territory was carried out by professionals. Some of the work can be done independently, and the critical components can be entrusted to specialists, such as a gazebo with fairy-tale characters made of artistic concrete.
If you want to fulfill your dream of an aesthetic shaded corner, it is better to limit yourself to a “living gazebo”. At minimal cost, this structure of concrete pillars, angle and wire can be decorated with a peaked slate roof. Fast-growing climbing plants planted around benches with backs will quickly decorate the structure on a metal frame with flowers.
Solid closed or “winter” gazebos are still rare. But it all depends on the imagination of the builder or designer. A small “troll house” (or gnome) on a site in the Scandinavian style, with all the decor and mythical paraphernalia, will look great. Inside there can be a real hearth (stove or fireplace), a table, stools and a bed.
You can plant flowers around the gazebo
Wooden gazebo design
Canopies, cornices, awnings, rotundas, covered galleries - light summer cottage structures. They can easily turn into gazebos if you place garden wicker furniture or plastic chairs. A backdrop on the south side can be easily created using old blinds or a tarpaulin awning.
See alsoHow to decorate a summer cottage
Gazebo with barbecue
The classic version of a gazebo with a barbecue requires a lot of free space. It contains a large table and comfortable benches. To make the structure safe and durable, it is better to build the walls from brick. A glazed gazebo with a barbecue will allow you to relax in it even in winter.
See alsoHow to decorate the yard with your own hands
Classic gazebo in the landscape of the site
Buildings in the classical style have strict forms and restrained decoration. The roofs of such gazebos have a two- or four-slope shape.
See alsoTips for creating landscape design for beginners
Oriental style gazebos
The main emphasis is on decorative design. The buildings are made of wood, stone, brick. Sometimes such gazebos have 2 separated zones.
Rustic gazebo design
Country-style gazebos are often open structures made of wood with massive railings and a large single- or gable roof. The structure may look like a hut or a small hut.
TABLE Selecting a gazebo for landscape design
| 1. | Russian country | Gazebo in the form of a carved mansion |
| 2. | Scandinavian style | Troll or gnome hut |
| 3. | Chinese style | Pagoda-shaped building |
| 4. | Japanese minimalism | Collapsible wooden rotunda |
| 5. | High tech | Gazebo made of plastic, glass and metal |
| 6. | Ecostyle | Arched gallery with climbing flowers |
| 7. | Mediterranean style | Bungalow with reed or thatch roof |
A variety of modern gazebos for landscape design are in our photo gallery.
Expert opinion
Alina Kvileva
Landscape designer
Hello, my name is Alina and I am a landscape designer, if you have any questions regarding landscape design, ask, I will be happy to answer them.
Rating of the best gazebos for summer cottages for 2022
We offer an overview of the best country gazebos, compiled according to the principle of cost. It includes models whose popularity, according to buyers, is most obvious in 2022.
The best of the inexpensive ones (up to 50,000 rubles)
Agrosphere Astra
Dimensions: 175*190*200 cm. Average price: 15,000 rubles.
A convenient, lightweight model of a classic shape made of Sellex cellular polycarbonate with a thickness of 4 or 6 mm and a galvanized profile with a cross-section of 25*25 mm will become an indispensable part of the design of a garden plot. The robust design will protect against rain and hail: they will simply roll off the dome roof. It is securely attached to the ground with special lugs. The disassembled product comes with step-by-step instructions, thanks to which you can assemble and install it yourself in just 2-3 hours. A long table and two benches with backs are firmly built into the design, which can easily accommodate 6-8 people. The width of the tabletop is 60 cm, the width of the benches is 30 cm. The wooden parts of the furniture are treated with a special compound that protects them from rotting.
gazebo Agrosfera Astra
Advantages:
- detailed assembly instructions;
- easy installation;
- budget price;
- polycarbonate color to choose from;
- service life up to 15 years;
- does not require a foundation.
Flaws:
- no protection against insects;
- not suitable for the cold season.
Will Tara-bars
Dimensions: 155*190*220 cm. Average price: 13,800 rubles.
An excellent option for an inexpensive open-type gazebo for summer holidays made of galvanized profiles and a gable roof made of cellular polycarbonate. Suitable for a small area due to its compact dimensions. Despite the cheapness, this is a high-quality product: the profile is protected from corrosion, the table and benches made of planed boards are treated with an antibacterial compound. The color of the polycarbonate for the roof can be chosen from any of the palettes offered by the manufacturers. The structure will not save you from strong winds and downpours, but it will reliably protect you from summer rain and hail. If desired, you can quickly disassemble or move it to another place on the site.
gazebo Volya Taras-bars
Advantages:
- simple quick assembly;
- protection from precipitation;
- long service life;
- high-quality components;
- low cost.
Flaws:
- does not protect against insects;
- Suitable for summer only.
Successful furniture Tuscany
Dimensions: 309*309*288 cm. Average price: 32,000 rubles.
A reliable, practical model with mosquito nets with zippers along the entire perimeter will save you from the heat, insects, and rain. Thanks to its elegant square shape, hipped roof, awning with a ventilating superstructure, and lightweight metal supports, it will decorate any summer cottage. There is a built-in bar counter and corner triangular tables. Perfect for buffets.
gazebo Successful furniture Tuscany
Advantages:
- roomy;
- durable steel frame;
- protection of components from corrosion;
- wide bar counter;
- protection from dust and insects;
- The awning material does not fade in the sun.
Flaws:
- short-lived roof.
The best from the middle price segment (50,000 - 100,000 rubles)
Concept Garden Florence BS-4
Dimensions: 320*320*300 cm. Average price: RUB 54,400.
A popular model from a famous Russian manufacturer of garden products. A ten-section metal gazebo without a floor will become a real decoration of any summer cottage. When assembled, it takes up little space and is quick and easy to assemble and disassemble at home. Metal racks, edging around the perimeter of the lower part of the structure, a roof made of green (optional - red or gray) ondulin, tulle mosquito curtains, which, if necessary, can be closed from floor to roof or tied to support posts, make the building elegant and beautiful. The ergonomic design provides comfortable seating for several people. The product can be easily ordered online and received within a few business days.
gazebo Concept Garden Florence BS-4
Advantages:
- beautiful;
- durable;
- collapsible;
- easy to assemble;
- protection from insects;
- quality components.
Flaws:
- no gender.
Oasis-Stroy Country pergola
Dimensions: 200*400*280 cm. Average price: 82,700 rubles.
A cozy open model with a pitched roof made of red, brown or green ondulin is installed on a block foundation. The floor is made of tongue-and-groove or deck boards to choose from, the main and corner posts of the supporting frame are made of softwood timber that has undergone antiseptic treatment. There is no lining of the walls; the openings are filled with pergola lattice. There is only one entrance, no door. Easily accommodates 8 people. You can install a grill or barbecue. The manufacturer provides an operational guarantee for up to 15 years.
gazebo Oasis-Stroy Country pergola
Advantages:
- good quality;
- large capacity;
- beautiful appearance;
- reasonable cost;
- choice of color and material of the roof and floor;
- antiseptic impregnation of wood.
Flaws:
- No.
The best of the premium class (over 100,000 rubles)
Kvimol KM-3004
Dimensions: 300*400*265 cm. Average price: 116,000 rubles.
The spacious open transformable rectangular design with a floor is equipped with country furniture:
- sofa;
- two armchairs;
- Coffee table.
In addition to the mosquito net, there are windproof curtains along the entire perimeter that will reliably protect from strong winds in the cool season, quickly turning the house from open to closed. A pleasant combination of colors of artificial rattan in rosewood shade and beige textiles will allow the building to harmoniously fit into any design of the site. For greater aesthetics, you can choose swings, sun loungers, and hammocks to match. Fire-resistant, moisture-resistant fabric is used for the sofa and armchair cushions. If necessary, it is possible to isolate yourself from dust, wind, insects, and bright sunlight. A durable decking floor will last up to 50 years. The waterproof roof awning is equipped with a ventilated superstructure to reduce windage.
gazebo Kvimol KM-3004
Advantages:
- quality;
- durable;
- beautiful appearance;
- set of curtains and mosquito net;
- ventilated roof superstructure;
- furniture included;
- there is a floor.
Flaws:
- short-lived roof.
LEDA Grace L
Dimensions: diameter along the railing 330 cm, height 304 cm. Average price: 299,000 rubles.
An excellent option for an elegant open-type model with a round shape. It will become a real decoration of any summer cottage. Suitable for placing the whole family, a cheerful group or for hanging a hammock, swing, hanging chairs thanks to special hooks located on the roof beam. Openwork weaving along the diameter of the railing is made of waterproof polyamide using the macrame technique. The roof is awning made of durable awning fabric, resistant to fading and reliably protecting from rain. The arches and bars of the frame are connected with stainless metal fittings. Posts, railings, and rafters made of natural wood are impregnated with a special antiseptic that prevents rotting. Sold unassembled in packaging, detailed assembly instructions are included. Installation does not require a foundation; a flat surface is sufficient. It can be equipped with a mosquito net that completely covers all open parts, at the request of the client.
gazebo LEDA Grace L
Advantages:
- beautiful appearance;
- durability;
- capacity 8 people;
- multifunctionality;
- hooks for hanging garden furniture;
- quality materials;
- choice of roof color;
- stainless steel fittings;
- no foundation required for installation;
- simple assembly;
- handmade decoration;
- 3 year warranty.
Flaws:
- No.
DIY gazebo
You can buy or build buildings for a comfortable stay yourself. If the owner of the site decides to create everything himself, you need to find tips and instructions on how to easily make a garden gazebo with your own hands.
Today, such information can be found both online and in printed materials in the relevant field.
Note!
- Why do people consider healing fasting?
- Required distance of the septic tank to the well
Do-it-yourself garden beds: the best arrangement ideas and step-by-step placement instructions (110 photos)
To create comfort zones in your local area, you need to draw up a project, purchase or rent tools, and buy the necessary materials. If provided for by the project, it will be necessary to pour the foundation and conduct communications.
Which form to choose?
Garden gazebos according to their shape are divided into the following:
- round;
- square (rectangular);
- multifaceted;
- combined (rooms of different shapes are combined).
In terms of construction, square and rectangular buildings are the simplest. And in order to install or build gazebos of more complex shapes, you need experience and skills in such work.
What does the construction process look like?
Let's consider the procedure for building a gazebo on the water, which has a wooden platform over the mirror-like surface of the water, and a staircase with a descent.
- First of all, you need to make a shield that plays the role of bridges. The boards should not be thinner than 40 mm. All used elements are combined into one structure with transverse beams.
- Installation of supports on the water (see picture).
Installing supports for a gazebo in a pond
- If you cannot get reinforced concrete piles, use bucket-type containers. To increase their strength, it is enough to pour concrete.
- An iron pin is inserted into the concrete base and a U-shaped bracket is welded to each support.
- Wooden beams are attached to ready-made brackets - it is better to use bolts. The base of the frame of the future gazebo is ready.
Next, you will need to make a frame, cover the walls, and install the roof. All three stages do not differ from the construction of a traditional gazebo, so we will not dwell on them in detail. You can find ready-made instructions on the pages of our website.
Lean gazebos attached to the house: photos of beautiful pergolas
Unbearable heat or unexpected rain can ruin your plans for a barbecue, as you will have to spend a boring weekend within four walls. The modern area near the house will be even more functional if you enrich it with a stylish gazebo. The folding pavilions, which shake from strong gusts of wind, have disappeared once and for all. In fashionable gardens, their place has been taken by innovative pergolas - elegant metal or wooden structures that guarantee 100% protection from rain and harsh sun, while at the same time adding luxurious character to the garden space.
Pergolas today are made from durable, stable aluminum or wood profiles. Each model is equipped with a folding roof made from several layers of technical fabric or polycarbonate. The material guarantees 100% shading and is a barrier that insulates you from rain and harmful ultraviolet rays. Pergolas are available in two versions: wall-mounted and free-standing. Each option is equipped with an invisible drainage system. To take advantage of the benefits of your own garden, it's worth expanding the standard version of the gazebo with additional accessories such as roller shutters, recessed LED lighting and sliding side panels.
Do you need a foundation?
For many buildings, it is necessary to pour an appropriate foundation (shallow strip, slab, pile or column).
Note!
How to clean the grill? Review of the most effective and easy ways to clean a grill in the country- The best bathroom renovation ideas
- Quick-release connections for water - description of types and methods of application
The location chosen for installing the gazebo must be leveled and marked according to the design drawings. The next stage is preparing a pit about 30 centimeters deep and placing the formwork.
It is necessary to strictly follow the sequence of correct foundation pouring. Relevant information needs to be found and studied in advance.
Purpose
Before choosing a gazebo, you need to decide on its purpose. The content and size of the building depend on the expected functionality.
The gazebo can be intended for relaxation by one person or by the whole family with guests. Some buildings are used only in summer, while others are used all year round. You can arrange a summer kitchen in the gazebo, or simply install a barbecue.
Installation and assembly of the structure
Following the detailed instructions for building a gazebo, you need to install the frame of the building. First, they install the supports, treat them well and secure them. Then the supports are connected to each other.
The next stages in the construction of the gazebo are installation of the roof and building of the wall (if they are provided for in the project).
It is important to remember that all wooden elements of the structure must be treated and dried before use.
The construction of the gazebo is completed by connecting communications, if they are provided for by the project.
And, of course, the new building must be equipped according to its purpose and your preferences.
There are many ideas on how to make a gazebo in the garden and local area. From all the variety, choose something that will allow you to relax comfortably in your favorite corner of the site and enjoy the fruits of your work.
