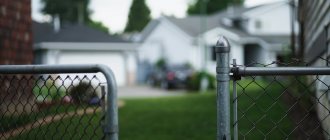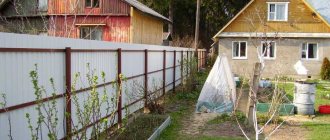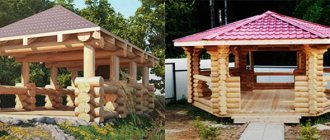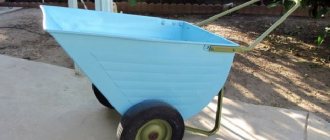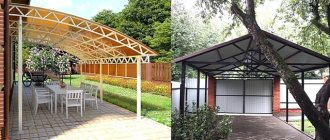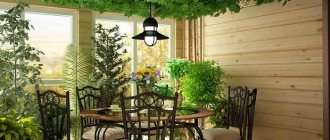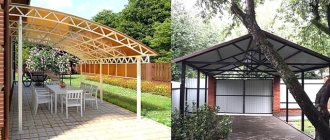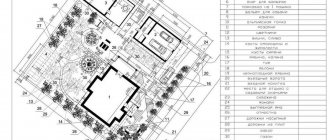Each of us, sooner or later, thinks about how to build our own house on a plot of land. With a huge choice of construction and layout options, the costs often exceed the capabilities of the buyer - if there are not enough funds or they are very limited. Therefore, for many, the best option would be to independently build a house from inexpensive components.
Let's consider the main options for building a private cottage or house from various economical building materials.
What is included in the concept of a cheap house?
The dream of building an inexpensive and at the same time high-quality, solid house can become a reality.
Modern construction companies, as well as the housing market, offer a huge range of designs for widely available houses, built using the latest technologies using various inexpensive building materials.
Each of them, as well as expensive buildings, have positive qualities and disadvantages.
Features of the staircase and its installation
The location of the staircase in the project caused a lot of controversy. Initially, its location suggested excessive emphasis on the attic ceiling. After changing the location and design of the staircase, it was made without a platform with slight turns.
The staircase is made of boards 50x150 mm, the width of the steps is 30 cm. The staircase was installed after the rough finishing of the first floor. Under the upper span there is space left for installing a toilet there. According to personal feelings, the staircase turned out to be comfortable and compact.
DIY staircase to the second floor
the space under the stairs to the second floor is sewn up
installation of staircase railings
Economical basis for house construction
The construction process begins with laying the foundation, the basis for house construction. Here it is necessary to take into account the weight of the finished structure, the quality of the soil where the house is being built and the proximity of a reservoir.
According to experts, saving on foundation construction will not lead to anything good.
Having decided on an inexpensive option, you should carry out geological exploration by special services to clarify the type of soil.
Inexpensive, durable foundation
The type of foundation is determined not only by the weight of the house, but also by the nature of the soil. The type of soil can completely change a project or make it impossible to complete.
- The cheapest, but high-quality option is a pile-screw foundation or on bored piles. It is a structure made of metal supports with screw threads. The drill is immersed in the ground, even without a hole. In the ground part of the base, the piles are connected with a grillage - metal, wood, concrete. Drills are used on sandy soils and in areas with uneven terrain. Screw piles are also suitable for construction on complex heaving soils. Assembling a screw foundation takes ½ day.
- Another solution is a columnar base . Instead of piles, support pillars are made - from brick, concrete, wood. It will take more time to build. You need to dig a hole under the pillar, build a brick pillar and cover it again with earth. At the top, the pillars are connected with a grillage. Instead of brick, you can use concrete. To do this, asbestos-cement pipes are installed in the pits and filled with concrete. The option is cheaper, but longer in time: concrete needs at least 3 weeks to harden.
- Strip foundation - laid under load-bearing and internal walls. For a light frame building, a shallow foundation is made - 50–60 cm deep. Classic technology involves digging a trench, installing formwork and filling it with concrete. You can also use ready-made blocks or bricks, as well as rubble stone.
- A foundation with a supporting sole is constructed if the soil has weak bearing capacity - on sand, on loam. It differs from the usual belt one by the presence of a kind of support plate in the lower part. This option is made only from concrete.
The heavier the building and the more complex the soil, the deeper the foundation needs to be made. If we are talking about a monolithic recessed or tiled base, you won’t be able to save money.
Price/quality ratio in the choice of wall materials
The construction of walls requires large quantities of building material. It is at this stage that you should carefully approach the selection of high-quality and inexpensive products. Various materials are suitable for this process, there are plenty to choose from.
- Summer shower at a summer cottage: review of designs, materials, and schemes for self-construction
Do-it-yourself tandoor - a traditional oriental stove in a summer cottage, photos of completed projects
A polycarbonate greenhouse is a joy for a gardener, let’s understand the structures step by step (photo + video)
What you can't save on
Some parameters need to be taken into account when choosing a site. Otherwise, all attempts to save will only lead to greater expenses.
- The choice of site - the “red line” along the site or on the neighboring boundary significantly limits the free area. If a building or outbuildings are too close to it, they are subject to demolition.
- Soil survey - determines the type of foundation and can significantly increase its cost.
- Design – this stage should be entrusted to a specialist.
- Communications - power supply, heating, ventilation, water supply - are a system in which one element depends on the second. And if you “simplify” one area too much, the rest will not be able to function.
Brick house
A house built of brick is a reliable, durable, environmentally friendly building. The choice of brick must be approached with special responsibility.
When you hit it with a dense object, the sound will tell you the good and bad material in front of you. A dull sound is an indicator of a defect. Products that have been fired are almost black inside – this is a parameter of strength.
It is quite difficult to carry out communications in brick walls; a lot of time is spent on these processes. A brick house needs careful thermal insulation. The low cost of this material is the reason for its demand.
Final review: which house is cheaper to build and why?
Judging by the results of the calculations made, wooden beams are the most expensive material . The most acceptable in terms of price and construction time is the frame structure . However, it is impossible to make a hasty conclusion that a dwelling made of timber will cost more than all the above options.
Here you need to take into account the thickness of the walls - the thicker it is, the wider the foundation should be. If we take into account that a pile-grillage foundation was chosen in absentia, then the width of the grillage for stone walls should be wider than for a timber structure. Based on this, it must be said that the total cost of all buildings will be in the same price range.
House made of laminated timber
In the construction of modern wooden houses, laminated veneer lumber (dried, small-sized blocks glued together) is used.
Such houses are built quickly and quite cheaply. They have a lot of advantages:
- excellent thermal insulation;
- load-bearing walls are protected from the negative effects of the sun, moisture, and temperature changes by ventilated facades;
- long-term operation;
- high ecology - the walls breathe, regulate the microclimate in the house.
The disadvantage of this material is the fact that it is exposed to moisture and fire. When starting to build a house made of wooden beams, much attention should be paid to the design of two important systems: heating and electrical wiring.
Cellular concrete
This includes gas and foam blocks (read more about the construction of such a house here)
pros
- Warmer than brick. You can do without thermal insulation, but the walls must be thicker.
- They don't rot.
- Short construction time.
- Lightweight foundation.
- The ability to do without hired workers, since installation is quite simple.
Minuses
- Waterproofing must be of high quality, especially for aerated concrete.
- Limitation in the possible number of storeys of the building due to the insufficient strength of such walls.
- Features of installation (compliance with the methodology for arranging joints of products and reinforcing the structure).
- The complexity of finishing, especially for foam concrete due to its fragility.
The cost of construction is from 15,500 rubles/m².
Frame houses
Frame houses are unique buildings built from insulated blocks and are an excellent option for saving money.
Buildings can be frame, panel, or frame-panel types. Finnish and Canadian construction technologies differ.
The base is a wooden frame with insulation inserted inside. Various finishing materials are used for external cladding.
The finished house is characterized by lightness and strength at the same time. Foundations of various options are perfect for a frame house: strip, columnar, pile, monolithic slabs.
However, the issue of choosing a foundation must be resolved with specialists at the housing design stage. The low cost of a frame house is due to its low weight, which will allow significant savings on the construction of the foundation.
An important aspect in the construction of a frame house is the thermal insulation of its walls. Modern technology is based on the specific placement of various types of insulation between frame racks.
There is a huge selection of this material on the building materials market. It can be an expensive product, but you can also choose a fairly cheap, budget option.
A nuance in the construction of walls is their insulation from water vapor using membranes with a multilayer porous structure. This procedure ensures constant air circulation and protects the walls from the appearance of fungus and mold.
The main advantage of a frame house is the absence of shrinkage of the finished structure. Immediately after the walls are erected, you can begin finishing work.
However, the construction of the frame itself is characterized by significant technological complexity - this is an additional cost for the services of qualified specialists.
A classic frame house represents a strict and original architecture.
A house built from gas silicate or foam concrete blocks is a fairly low-cost, long-term structure with a pleasant internal climate.
What you need to pay attention to during construction is the thickness of the walls, rational layout (which will determine the number of load-bearing walls).
In this case, tangible savings are achieved due to minimal costs for laying the foundation.
Project selection: main criteria
The main goal is to build housing that the average resident of the country has enough money for. There is no point in planning a room with the possibility of subsequent expansion or extension - there is no need to waste years on a grueling series of reconstruction works. It is much more rational to initially build more modestly, but more efficiently ; this is the only way to get maximum pleasure from living in your personal “apartment”.
Among low-rise housing, projects of one- and two-story buildings, sometimes with an attic floor, are very popular. The main criterion when choosing a construction technology is the price per 1 m². Let's consider which house to build cheaper from the most common materials :
- brick;
- gas blocks;
- timber
Another popular method of constructing a building is frame. It should be noted that the material for the walls is not the main indicator that affects the final cost of construction.
When drawing up an estimate, it is customary to take into account :
- the entire structure and thermal insulation must comply with all heat conservation standards;
- the project must be effective in terms of economy and labor costs;
- The foundation design must be optimally calculated for the soil and the selected material.
When drawing up an approximate estimate, we will take the following indicators as a fact:
- the groundwater level is at 2.5 m;
- freezing depth – 1.5 m;
- The soil is homogeneous sandy loam with the presence of clay less than 10%.
Materials and structural elements will be designed for a one-story building with an attic residential floor.
Pricing factors
The final cost of a home is influenced by numerous circumstances, such as:
- price of selected construction products;
- assessment of the soil condition for the proposed construction of the premises;
- features of thermal insulation;
- degree of professionalism of the workers involved.
By analyzing the pricing factors for a single square meter, certain conclusions can be drawn.
The cost of a brick house will be much higher (excluding thermal insulation costs and the cost of building a foundation) than a finished wooden house.
A frame-built cottage is the most affordable option.
However, if the construction is carried out by a construction company, the costs will increase significantly. It’s up to you to decide which house to build is cheaper, it all depends on the family’s budget.
Brick house
Traditional baked clay bricks (or molded concrete) are rightly considered the most optimal investment option.
Ceramic blocks with pores are excellent for single-layer walls. To build brick walls, in addition to bricks, you will need mortar, plaster, and support belts.
In total, the cost of 1 square meter is approximately 2,500 rubles, and if you hire workers for masonry, you will need to add 1,000 rubles.
How to choose a phytolamp for indoor flowers- Flowers are the best gift
Advantages of corner kitchens with a sink and what to consider when choosing them
Cheap roofing options
Building a roof is an important and final stage in the construction process.
If we talk about savings in this part of housing construction, then we can note the availability of a gable roof, which is not loaded with wide gables and the absence of any decorative elements that complement this design.
In terms of price, this is the most affordable building. This type of roof requires hardwood beams reinforced with metal rods.
An insulated structure is an excellent way to arrange a decent attic or attic.
Roofing types are slate, tiles made of galvanized steel profiles with a polymer coating, profiled steel sheet (the lightest, most durable and inexpensive roofing material).
A guarantee of saving the family budget is the choice of a simple roof design. By the way, you can get acquainted with various cheap roofing options in catalogs of finished houses provided by many construction companies and firms.
Wood
pros
- Insulation is minimal, since wood “holds” heat well.
- Possibility of construction on “lightweight” types of foundations.
- Excellent microclimate.
- You can choose a cheap option for blanks (timber, rounded logs).
Minuses
- Long-term shrinkage. You won’t be able to do the finishing touches and move in right away.
- The need for regular caulking and material treatment (fire retardants, antiseptics).
- It is difficult to build an entire house on your own. It is better to invite a specialist to attach the lower crown and for some other operations.
- Wood is attacked by insects (wood borers) and is also susceptible to thermal effects.
Construction cost (from pine):
- timber - from 11,800 rub/m2; laminated veneer lumber – from RUB 33,000/m2 (read about the benefits of laminated veneer lumber);
- log (rounded) – from 15,400 rubles/m².
Partition walls inside the house
Often, budget housing involves dividing space with thin partitions. They are made mainly from environmentally friendly material with soundproofing properties.
Such structures are installed quite quickly, they are aesthetically pleasing, and lend themselves perfectly to various types of decoration. One caveat is that they do not add additional strength to the structure.
The principle of assembling the second floor
After installing the frame, a temporary floor from unedged boards was partially laid and the walls were assembled horizontally and installed vertically. Second-floor windows were also used.
installation of floors
assembly of the walls of the second floor; raised gables
insulation of attic walls
attic walls raised
To increase sound insulation in the interfloor ceiling, non-woven cloth was laid on the floor joists under the boards. This allows you to partially dampen vibration from steps.
backing on joists to reduce vibration
Budget window options
Windows occupy an important part in the interior of the house. Metal-plastic window structures can be purchased or ordered according to individual drawings.
They differ in sizes and modifications. What they have in common is their low price, acceptable service life, ability to protect against the penetration of cold air, and aesthetic appearance.
Installation and maintenance are quite simple. Unlike wooden windows, which are expensive, metal-plastic windows are very easy to maintain.
Interior work
The cost of a building can also be reduced through interior work. There are many options, but when choosing, you need to take into account the characteristics of the building.
Partitions
Interior partitions are not subject to high loads and can be made from much lighter materials.
- In frame buildings, this issue is solved simply: the partition is made thinner and lighter timber If there is a need, insulate it. The same can be done in buildings made of aerated blocks.
- In an aerated concrete house, the same material - blocks - can also be used for partitions. Take more subtle options.
- Plasterboard - the same principle is used. A frame is constructed from wooden slats or a metal profile and covered with plasterboard. Such a partition can be very decorative and include niches and shelves.
- Panel board - a finished board made of boards is installed on bars that are nailed to the floor and ceiling. The shield can be two- or three-layer. Soundproofing material can be laid between the panels.
The choice of partition depends on the required degree of soundproofing.
Window
The window design is selected based on weather conditions. You won't be able to save money .
Both wooden and metal-plastic windows have approximately the same structure. The heat retention coefficient does not depend on the material, but on the design features: the number of glasses, filler gas, and the width of the cavity between the glasses. The wrong choice - for example, a two-chamber window in the northern region - will only lead to heat loss and increased heating bills.
Engineering Communication
This category includes all types of pipes and cables, as well as the equipment servicing them. They are selected according to many parameters, most of which are strictly regulated by regulatory documents: GOST, SNiP, fire safety requirements, PUE. If the requirements are not met, the construction project cannot be commissioned, so they must be met.
There is also a certain range to choose from, but in most cases the savings turn into costs for repairs and replacements. Electrical loads in a modern home are very high. Therefore, it makes sense to use a cheaper aluminum cable only when nothing more powerful than lighting and television equipment is turned on in the building. The heating boiler will already be a heavy load, which will lead to overheating of the aluminum conductors and breakdowns.
Finishing
Wall cladding with clapboard
Finishing materials are extremely varied. The choice will allow you to save a considerable amount.
- Lining is a universal, economical type of finishing for a country house. Slats of the same and different thicknesses are laid in different directions. The cost of the lining is determined by the grade and type of wood. Thus, 1st grade “American” pine will cost significantly less than 2nd grade aspen.
- Drywall - mounted either directly on the surface, if it is flat, or on a simple sheathing. The material is very light and cheap. But if drywall reduces the cost of work, it increases the finishing time.
- Plastic panels – lamellas, plates, sheets. Most often made of PVC. The material is very light, cheap, environmentally friendly, and extremely varied in design. A significant disadvantage is low vapor permeability. But it is not afraid of water and is easy to clean from the most difficult stains.
- Plaster – suitable for finishing walls made of aerated concrete, foam concrete, and insulating slabs. They produce various types of plaster, including very decorative ones - mosaic, with the addition of silk fibers, with a specific structure. Disadvantage: plaster is quite difficult to apply.
Valera
The voice of the construction guru
Ask a Question
There is less choice for floor finishing: boards, decking boards, linoleum, laminate. In this case, you need to focus not only on the cost of the material, but also on the price of the entire floor. Laminate is the top layer of a complex “pie”. The boards can be laid directly on the joists.
Design solutions
Whatever the house, the owner wants to see it as a unique, spectacular structure. By contacting a specialist in interior design, you can make your dream come true.
The design of modern houses is distinguished by a variety of styles, the use of additional decorative elements, a color palette and materials of different textures.
Designers working in this direction will help you turn your inexpensive building into a cozy and comfortable home. You can provide your personal sketches and voice your personal vision of the rooms.
Thoughts about the possibility of saving money on building a house are quite intrusive, but one should not discount the guarantee of its high quality.
There is no point in skimping on professional control by a technical engineer over processes at all stages of construction. Since this observation is a guarantee of compliance with technologies and construction methods.
What problems do private developers face?
In recent years, people often tend to build houses outside the city on their own, with a minimal degree of involvement of professional builders. This is, in fact, the most budget option to get your own home, by maximizing cost savings at all main stages of construction.
This decision has its pros and cons, and, of course, an army of supporters and opponents.
The first claim that there are many stages in construction that a motivated developer can implement on his own, calling on several unqualified assistants for help and spending only on the services of a concrete truck, excavator operator and crane operator. In turn, opponents argue that most people, in principle, are not able to build a house on their own.
To carry out all this work alone, you will need not only all your free time, but also perseverance - you cannot abandon construction halfway, you need to finish it before the onset of cold weather, so as not to leave an unfinished foundation or building frame in the rain and snow, which by spring may simply spoil.
Expert advice
Today, choosing decent options for inexpensive houses is not difficult.
A sufficient number of construction companies will provide comprehensive information about projects, the use of various building materials, the level of professionalism of employees, and the services offered.
Before choosing the option you like, try to find out as many reviews as possible about a particular organization.
Give preference to those who have developed and calculated projects, photographs from construction sites at various stages of construction, and completed objects.
The available catalogs also contain designs of economy class houses and methods of their construction.
Only competent management of the family budget will allow you to build your own house without extra costs, quickly enough, with a high-quality result.
Often, improper savings on the construction of a house will subsequently have a negative impact on living in it and its operation. Saving should not be confused with stinginess, so as not to have to pay twice.
Attracting construction companies
More and more often we hear advertising phrases - “turnkey apartment renovation” or “turnkey house”. To understand how advisable it is to resort to the services of a specialized company, you first need to decide what such organizations are.
To put it in plain language, these are established teams of workers who have all the necessary skills and experience for the design and construction of houses. The comprehensive service of such an organization includes:
- Preparing a site for a future home;
- Timing planning;
- Cost calculation for each expense item separately;
- Construction of a house;
- External and internal finishing.
A good construction company provides professional services, does not hide the true cost of the work from the customer, and does not manipulate materials.
Who would benefit from contacting such an organization?
Definitely, if a person does not plan to build a house on his own and intends to hire workers for each stage of work, then doing it in one place is more profitable and expedient.
Let’s say that different teams are involved in laying the foundation, erecting walls and covering roofs. Meanwhile, all these activities are directly interconnected. The builders who prepared the foundation are not responsible for the quality of the walls. In the case of one contractor represented by a construction company, the construction of the house will be carried out in accordance with the rules for the integrated provision of services. In this case, the customer will receive a high-quality structure that takes into account the features of each element in the overall design.
But, it’s worth repeating once again, hiring a construction company to build a house is not the cheapest pleasure. And if it is possible to use your own hands and assistants, then it is better to do so.
Frame examples
Does the frame seem like a frivolous building? Suffice it to recall the Ostankino Tower, power lines, bridges.
In world practice, frame construction is used in Japan, where, due to seismic threats, there are increased requirements for the stability of buildings. The plane also consists of a frame and can withstand enormous loads.
Which house is better and cheaper to build: frame, brick, timber or blocks?
The frame is a skeleton made of vertical and horizontal beams. Made from wood, metal and a combination of materials.
In history, famous examples of frame houses are European half-timbered houses. They were built on a wooden frame made of oak or larch. A system of crossbars, braces and posts made of oak and larch has held the building together for several centuries. The gaps between the supports were filled with straw and lime. This house has served generations of the family. When the time came for repairs, the outer panels were replaced, the old filler was removed and a new one was prepared. But the frame remained the same.
This technology was used by immigrants in America when they needed to build a house quickly and inexpensively. To protect against hurricanes, the house was installed on a large foundation. And if part of the house was damaged, it was removed and a new one was built in its place.
In Canada, construction was divided into 3 stages. First, the supporting frame for the entire structure was installed. Then the outer skin was made of multi-layer plywood or chipboard. And the final stage was insulation with mineral wool.
Finnish houses serve as a clear example for Russians. They are used in similar conditions, and in terms of comfort they are not inferior to brick ones. Abroad, frame houses are classified as premium because natural materials are used.
