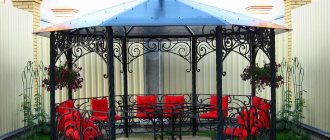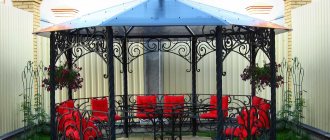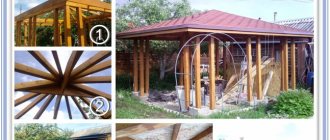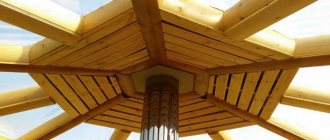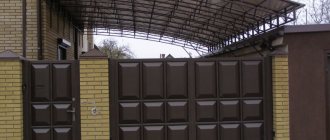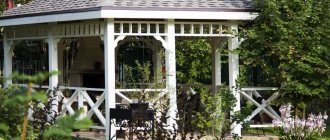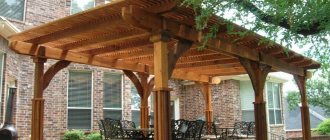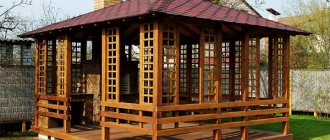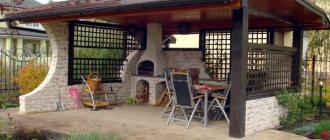A gazebo is a small building on a site that allows you to get closer to nature, relax and enjoy the silence. Of course, not everyone has the funds to build beautiful and expensive gazebos, so simple and modest summer gazebos are often built. A cheap gazebo is not a terrible structure, the service life of which is only a few years. A cheap gazebo is a modern building with an attractive appearance, which is made of simple and inexpensive materials.
Wooden gazebos: models and their purpose
Wood models are divided into different configurations, dimensions and types of applications. Starting from the smallest, lightest buildings that can accommodate the necessary furniture to complex architectural projects in mini design.
|
|
|
|
Among the common wooden buildings you can find:
- Open buildings, without walls, but a removable covering in the form of fabric, trellises, or climbing plants is possible.
- Types of wooden gazebos include closed or glazed structures. Such models for the most part resemble a mini-house, which serves as a recreation area throughout the year.
Closed gazebos are a more complex structure, so they can be equipped with electricity, heating and professionally selected furniture.
- Interesting options for wooden gazebos can include a model with a utility block (for storing country equipment); today, this is a fairly popular option for complementing a country house.
- A more complex wooden model, equipped with a grill or barbecue.
- Complex projects: bathhouse + gazebo + main building, kitchen + gazebo + house, garage + house + gazebo and much more.
Review of closed wooden gazebos with windows and panorama
Recently, closed wooden gazebos with window coverings have been gaining more and more momentum. This solution is perfect for a private holiday, parties or simple family dinners.
Note. If such a model is properly insulated, it can be used all year round and even used as an office or guest house.
A closed wooden gazebo can diversify the choice of glazing system and make a variety of design decisions:
- Panoramic glazing with garden view option.
- Sliding glass and window panels.
- Models are entirely made of glass, with windows and roofing.
- Gazebos with windows and roof made entirely of glass.
Note. When choosing this particular model, it is necessary to clearly define the purpose and period of operation (winter/summer). The choice of double-glazed windows depends on this.
Wooden gazebos for summer cottages, photo selection of panoramic models
|
|
Large office 2
An interesting 4.2x6 m model will enhance any garden plot and become not only an addition to landscape design, but also a reliable assistant. The closed area is 3.5x5.5 m. Coniferous trees can be used as finishing material.
The wooden gazebo “Large Office” has a rectangular shape and a flat roof.
Perfect for:
- for conducting negotiations in a relaxed atmosphere (capacity 20 people);
- as a guest house;
- holding corporate events or family holidays.
A large wooden gazebo with a beautiful panorama worth 396 thousand rubles is distinguished by its external aesthetics and versatility. An ideal solution for those who value rigor and functionality.
|
|
|
|
Today there are so many models invented by people that it is impossible to count them all. But each of us, before purchasing a ready-made structure or making it ourselves, thinks not only about beauty and functionality, but also about ensuring that weather conditions do not affect our vacation.
Panoramic models were proposed as an excellent solution:
- Protection from bad weather.
- Lots of light and the feeling of spending time in nature.
- In addition, the panoramic model is used year-round and for any purpose.
Glazed and panoramic models are almost similar, but there is a slight difference.
What should a wooden glazed gazebo be like?
Glazed structures are very diverse; in order to determine the model for your suburban area, it is better to get acquainted with certain parameters:
|
|
|
|
|
|
- Square.
- Material.
- Dimensions.
- Price.
- Form.
- Types of glazing.
- Roofing material.
- Interior environment.
- Decorative design.
Designer semi-closed wooden gazebos for summer cottages
Wooden dome model with windows
Wooden dome structure
Model with canopy
Universal pavilion
Wooden houses with a gazebo-veranda
Having determined the design parameters for yourself, you can decide on the model and turn your country house into a real masterpiece.
Manufacturing materials
Gazebos can be made from:
- warm and soft wood, cozy, but not very durable;
- cold metal, whose forged elements amaze with their graceful curves and cost of construction;
- reliable and attractive brick and stone, requiring certain construction skills;
- inexpensive and practical plastic, which is used quite rarely due to its obvious environmental friendliness.
Natural materials can be combined with each other, achieving beauty and practicality, durability and budget cost.
Collapsible wooden structures
Prefabricated buildings are included in the list of modern models, as they are characterized by mobility, lightness and reliable protection. But the most important advantage is mobility.
How to assemble a gazebo
Prefabricated gazebo-swing
More complex collapsible design
The prefabricated wooden gazebo can be easily moved from place to place. At any time you can install it in a more picturesque place for privacy or, conversely, closer to home for receiving guests.
Another advantage is its assembly and disassembly. Anyone who knows a little about, for example, assembling furniture can cope with this task. All components are perfectly selected, so installation will take place without much difficulty, like a designer.
The kit includes:
- The stands are mounted into the ground during installation.
- A base thanks to which the building can be installed on the surface.
- Lumber based on laminated veneer lumber, treated with a special impregnation to prevent fire and rot.
- The collapsible wooden gazebos also include self-tapping screws made of galvanized steel (this material does not rust).
Note. Despite the fact that the structure is considered collapsible, it should not be subjected to constant disassembly and movement.
Types of gazebos
Country houses will be represented by:
- open;
- half-closed;
- closed;
- "living" buildings.
The latter are secluded corners created by the interweaving of branches, trees or iron frames entwined with vines.
The shape of the gazebo can be:
- rectangular (the simplest option);
- polygonal (creates the feeling of a luxurious room, but takes up a lot of space, so it is used in areas of considerable size);
- round (give the site a special elegance, lightness and apparent simplicity).
How to choose a wooden gazebo by size?
Let's start with the example of a mini gazebo, since such models do not require special construction skills or material costs. Wooden mini gazebos are suitable for both a small plot and a large garden, as an additional attribute for privacy.
Ideal model for 1-2 people
Let's look at a photo project of a wooden mini gazebo, which is suitable for any country house. A small wooden gazebo is a universal solution where you can retire and read a book under climbing plants or just spend time with your loved one.
Photo selection:
|
|
|
|
|
|
|
|
|
A wooden gazebo 3x3.5 m is assembled from wooden plank material (400x1500 mm) and honeycomb beams. Based on this sketch, you can create your own work with your own hands.
You can buy a 3x3 wooden gazebo within the range (30 thousand rubles to 50 thousand).
Wooden structure 4x4 meters
This size of building is universal and classic, designed for 4 people. To implement such a project does not require a large area and is considered an excellent solution for a small family.
Wooden gazebo 4x4, standard project
A gazebo of this size is considered classic; it is not at all difficult to make with your own hands. A 4x4 square gazebo does not require a large area and is perfect for a small family of 4 people.
Implementation stages:
- Load-bearing base.
- Basis of the design.
- Floor covering and roof truss system.
Photo review of 4x4 meter models:
Ideal for a small family
Ready-made standard mini-project
Square modern model
Original model
A gazebo-house made of timber and a well, in the same architectural design
Gazebo 3 by 6 wooden, rectangular based on a standard project
This is one of the most common and quite popular options for decorating your country house.
|
|
|
|
A family with two children will have a great time, and dining outdoors will become more comfortable. You can easily implement one of the listed examples in the photo yourself. If you do not have construction skills, then based on the listed examples you can create your own project and implement it within the framework (60 thousand to 150 thousand rubles).
Wooden gazebo 6 by 6 m, design features
When choosing such a building, you should pay attention to the needs:
- Will it be necessary to remove the structure in the off-season?
- Strength to weight.
- What type of building should it be: temporary or permanent?
The load-bearing base, roofing and additional loads will depend on the listed points. It is recommended to mount a 6 by 6 stationary structure on a load-bearing foundation made of piles.
The price of the model will ultimately depend on the decking, roofing and foundation.
|
|
|
The cost of the provided example of 36 m2 is 268 thousand rubles.
“Standard” is made from well-dried wood
Business class building
Floors in economy gazebos
The cheapest and simplest floor in a gazebo is soil. It is enough to level the ground for the site and build a gazebo on it without a floor. But this option cannot be called practical if the building begins to be used intensively. It is recommended to cover the floor then. Cheap installation material that can be found without much expense:
- Natural stones. Disadvantage: the stones often come across are large and not flat, they are difficult to lay, the material must be broken into pieces.
- Gravel, crushed stone. Building material is often laid as a floor in gazebos. Crushed stone and gravel are well paved. Disadvantage: the material is inconvenient to use (it is difficult to sweep away debris and leaves).
- Brick. A broken brick and debris are approaching. The same disadvantage as gravel.
- Linoleum. Pieces of used but still intact linoleum are used to furnish the floor in the gazebo. A preparatory layer (wooden flooring or concrete screed) will be required for installation.
- Tile. This material is often used to create a floor in a gazebo. A mosaic is made from broken tiles. Such a base will be beautiful, durable, and inexpensive. The downside is that you will need a concrete base.
- Boards. Old boards from the floor, thick slabs, and pallets are used. The plank material is laid on the logs. And they must rest on previously constructed pedestals. In the economical version of the gazebo, the logs are often laid on bricks or cinder blocks.
- Sections (logs) from tree trunks, which are sanded and covered with them on the floor. It is important that not a single block is lower or higher than the others, otherwise it will be difficult to walk on such a floor. The gaps are filled with sand or screenings. They are laid out on a sand cushion, which is laid on waterproofing.
- The floor is made of concrete screed. A durable and relatively cheap option, although not very aesthetically pleasing. But you can lay linoleum or mosaic on top.
Wooden gazebos with barbecue, barbecue and stove - luxury or necessity?
Previously, garden wooden structures with a barbecue in a country house were considered a luxury, but today almost every home owner has such a model, since a holiday outside the city cannot be imagined without fried meat and a feast.
Wooden gazebo with barbecue, how to choose?
Today, depending on seasonality, you can use wooden buildings winter/summer (major construction or open). Different materials are used for the construction and the main factor depends on the choice - not to violate the architectural integrity of the main building.
A wooden gazebo with barbecue is a universal solution for any country house. Wood has a certain ability to combine with absolutely any material.
In addition, wood is a traditional raw material that is easy to assemble and process. A wood product will enhance any suburban area due to its naturalness and environmental friendliness.
Wooden buildings do not require an expensive load-bearing foundation, but a wooden gazebo for a summer house with a barbecue requires a more fundamental approach and will require the installation of a monolithic foundation.
Such a structure requires timely treatment, which will protect the building from fire and extend its service life.
Combined model
Wooden gazebo with barbecue, projects, photos, types of stoves for light buildings
Before you start creating a project, you should think through and determine the type of stove. In combination with a wooden gazebo, some types of built-in structures are used:
- Brick stationary equipment in the form of a built-in stove. This complex includes: oven, grill, smokehouse and stove. This complex will allow you to create the most interesting culinary masterpieces.
- A simple but reliable design of the oven-barbecue. Suitable for preparing meat dishes (kebabs) using skewers.
Wooden gazebo with barbecue, arrangement project
- The sister of the barbecue oven, the barbecue oven with a grate is an ideal solution for cooking meat, fish or vegetables. The only negative is labor-intensive care.
- Portable model - barbecue. The device is practical, it can be purchased separately and placed in a new wooden building. For stationary use, cover the grill with a simple brick.
Wooden gazebos with barbecue, photo of barbecue stove
- Collapsible or mobile models that can be easily removed and folded into a box.
- Grill installation based on gas. To cook, you will need heat from the stone.
- The smoker grill is used for cooking and smoking meat products.
What types of wooden gazebos with barbecues and grill equipment are available?
- The cauldron-oven helps to prepare various delicious dishes: pilaf, stew, shurpa.
A fireplace stove is used when planning the construction of closed structures. As a rule, this model is used in winter.
Roofs of inexpensive garden gazebos
The roof frame is made of both wood and metal. Available, inexpensive materials or remnants and trimmings of more expensive roofing materials are used for covering:
- Ruberoid. Lay it on a plank sheathing laid across.
- Slate. In economy gazebos, whole sheets and cuttings of slate are used. If there is a defect, then cut pieces of the same size and lay them overlapping.
- Reed. Almost free roofing material. To prevent such a roof from leaking, a layer of waterproofing is laid under the layer of reeds.
- Boards. They are laid out across the sheathing in large increments. If the roof is small, then sheathing is not needed. The boards are first laid out in one row, and the second row closes the gaps.
- Wooden shingles are made from shingles (shingles) and trimmed boards. It looks unusual even unpainted.
- Tough. Tin sheets are used both whole and in fragments, which are laid in the form of tiles.
The purpose of the roof is protection from rain and sun. To cover it, use any moisture-resistant material in sheet form.
Some tips for caring for a wooden gazebo. Exterior is the face of your country house
Have you decided to refresh the appearance of your wooden building? Take your time and inspect the condition of the wood, as the choice of varnish or paint is very important:
How to refine a wooden model?
- How to cover a wooden gazebo outdoors if the surface is new and sanded? For smooth wood, it is recommended to use a paint and varnish material. Both transparent and tinted are suitable; you can also use regular stain if desired.
Considering that new, treated wood looks great, you can emphasize the elegance of the wood using a transparent coating; there are corresponding paints on sale.
- The wood surface is not treated. It is not recommended to use transparent paints and varnishes here. In this case, the paint will not lie evenly: in some places the structure will shine, and in others it will give off a matte tint with streaks.
For an untreated surface, it is recommended to use a non-transparent material and apply it with a spray gun to avoid streaks on the surface.
- How do they treat wooden gazebos that have not been painted for a long time, or old wood that has aged with time? In this case, it is recommended to use only opaque high-quality paint that can cover surface defects.
- The model is painted, but has already lost its original appearance and requires updating. If you plan to paint over old paint, it is recommended to use a coloring agent that is similar in composition to the previous layer.
Choosing the best for your country house
But it is better to carry out thorough work: get rid of the previous layer, clean the surface and treat it with a protective coating. After which you can fully work with the surface.
Additional material in this section:
| Log gazebos, technological nuances of assembly | Wooden gazebo for a summer residence | Drawings of wooden gazebos |
| Modern wooden gazebos | Decorative gazebo made of wood | Gazebos made of rounded logs |
I would like to note that wooden gazebos are easy to process and restore. If your choice is a beautiful wooden model, then this is an excellent solution for spending family evenings with your family in a country house.
DIY wooden gazebo
Sequence of work
Before starting construction, study the design options of this class and their drawings. Careful measurements and a plan are the key to success.
The site is cleared of vegetation and soil is removed to a depth of approximately 20 centimeters. After leveling and reinforcement with metal mesh, the area is ready for concreting.
If the gazebo posts are made of wood, the material must first be treated to protect it from moisture. To do this, the ends of the wooden posts are “dressed” in pieces of metal pipe and secured with several self-tapping screws. The tops of the iron supports should rise about a quarter of a meter above the concrete pour. Such protection will protect the wood from rotting and, if necessary, will allow you to easily replace the racks without disturbing the cement base.
The floor of the gazebo can be left concrete or covered with tiles. If the garden building will be used in cold weather, it is better to make a wooden flooring, first raising the base higher so that it does not flood in rainy weather.
The fences are made of transparent polycarbonate. This material allows sunlight to pass through, is not afraid of rain and wind, and is easily attached to racks.
To frame the roof, use a beam with a cross-section of 5 cm. Cover the roof with polycarbonate, slate, soft tiles, and corrugated sheets. It is better to plan the dimensions of the roof so that you do not have to cut the material.
The polycarbonate roof is lightweight and attaches well to a metal base. In combination with the openwork greenery of the trees, such a roof provides comfortable partial shade.
For a polycarbonate garden gazebo you will need only one sheet of plastic (standard dimensions: width - 2.1 m, length - 6 m).
After the posts are cemented, they are surrounded by a metal corner for attaching the fence.
Plastic bends well, so a polycarbonate roof can be made in the shape of an arch. To do this, you will need two bent metal strips, to which the main material is attached.
If you are planning a garden gazebo with a roof made of soft tiles, then several sheets of OSB will come in handy. Bituminous shingles are attached to the base using a construction stapler. In this case, there is no need to make a frame for the roof; it is enough to fasten the sheets to a strapping board from below and connect the two end planes from above using a beam.
