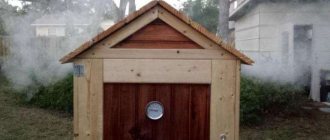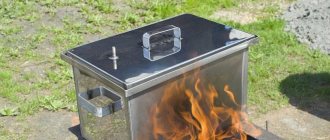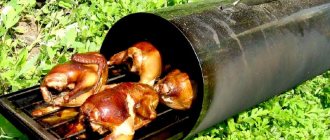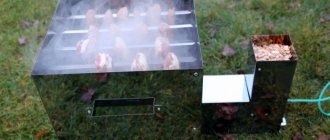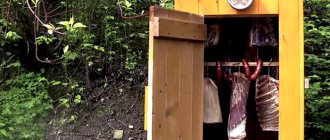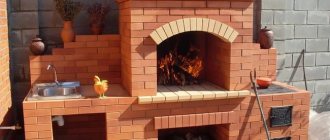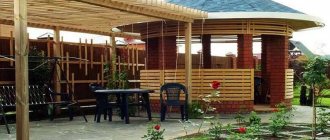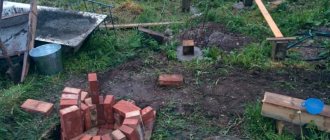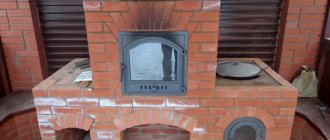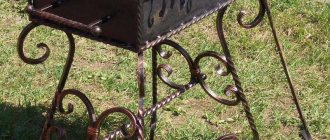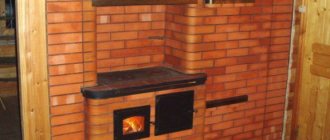Coffee capsule Nescafe Dolce Gusto Chocochino, 3 packs of 16 capsules
1305 ₽ More details
Hot chocolate capsules Nescafe Dolce Gusto Chococino, 8 servings
334 ₽ More details
Braziers
A do-it-yourself hot-smoked brick smokehouse is most often made by smoked meat lovers due to its simple design. However, there are other designs that allow you to smoke products using a different technology. Such smokehouses have a complex structure.
Types of designs
Smokehouses are built in different sizes. They are decorated with finishing, forging, and given an interesting shape. However, this does not apply to differences. You can come up with any design for a brick building. The main type of smokehouse lies in the design and method of smoking the product.
The video shows a do-it-yourself brick smokehouse for cooking fish:
Cold smoked brick smokehouse
The smokehouse has a complex device in which the product is prepared using the cold smoking method. Smoke is supplied to the working chamber from a smoke generator. After traveling a long way through the channels, it cools down. The product is not subjected to heat treatment, but is slowly dried.
In a homemade version, the smoke generator with a supply channel to the chamber is made of brick
Important! Since the product cannot be heat treated during cold smoking, its preparation takes more time, for example, 1-2 days.
Hot smoked brick smokehouse
The construction is considered simple. There is no need to create channels or make a smoke generator. They build a hot-smoked brick smokehouse with their own hands in the form of a small, elongated house. At the top there is a metal chamber. This is where food is hung. Wood chips are poured into the bottom of the chamber. At the bottom of the smokehouse there is a firebox. Burning wood heats the metal bottom of the chamber, and the sawdust begins to smolder.
The hot smoked smokehouse is small in size
Important! When hot smoking, the product is subjected to heat treatment, due to which it cooks quickly.
Multifunctional designs
The multifunctional combined smokehouse is considered the most complex in design. Here you can do cold and hot smoking. You will need a smoke generator and a firebox. Often such buildings are equipped with additional work areas: barbecue, space for a cauldron, countertop, dishwasher, shelves, niches. The structure is a whole complex with numerous smoke channels inside. Only an experienced master stove maker can build such a smokehouse.
A multifunctional smokehouse can fully replace a kitchen with all household appliances and a sink.
Preparatory work
This stage involves choosing the type of smoking, since this determines the design of the device. In this particular case, it is assumed that a “hot” smokehouse will be built with a firebox under the smoking chamber and without a smoke inlet. No less important is the choice of location, since the structure, regardless of size and shape, requires compliance with fire safety standards. The process of operating a stationary brick smokehouse involves the release of a large amount of soot and smoke, as well as the presence of fire. To avoid any possibility of fire or inhalation of combustion products, it should be located away from residential buildings and utility structures. This rule also applies to green spaces. The area where the smokehouse is being built must be free of bushes and trees. The ideal option would be to arrange a small area, which is similar to what is done when installing a barbecue. This solution will look as aesthetically pleasing and organic as possible.
Drawings of cold and hot smoked brick smokehouses
If you decide to start building a smokehouse, you will need drawings. They give a clear picture of the structure and the location of each row of bricks. It should be noted right away that an inexperienced builder will need drawings of a smokehouse made of hot-smoked or cold-smoked bricks. It is better to entrust the construction of a multifunctional combination stove to a master.
The bottom of the chamber can be made from grates, filling them with stones, or a metal structure in the shape of a tank can be welded
The simplest cold smoker resembles an oven with a long chimney that acts as a chamber for food
Step-by-step instructions for building a grill-smokehouse
More often, a multifunctional option is built - a grill or barbecue made of brick with a smokehouse.
After all, friendly gatherings at the dacha are not complete without barbecue. Construction order:
- they dig a pit and arrange a reinforced concrete foundation in it on a sand-crushed stone bed;
- Following the drawing, they build a basement on the foundation. Cement mortar is used;
- before the construction of the brazier begins, the corners are embedded in the masonry - to secure the base of the firebox;
- make a firebox from thick steel sheets and install it on the corners;
- A brazier is laid out on the clay solution. In this case, several bricks (indicated in order) are laid without mortar, so that air can flow through the cracks to the burning fuel;
- then lay out a barbecue with a smokehouse and a chimney. As construction proceeds, the brackets for the grilles, doors and other elements provided for by the structure are sealed into the masonry;
- if a variant with a hob is being built, it is mounted on an asbestos cord and fixed with a clay solution;
- cover the building with tiles, decorative bricks or tiles;
- The area around the barbecue is paved with paving slabs. This is necessary for reasons of fire safety and aesthetics.
It is also advisable to make a canopy over the grill-smokehouse so that unexpected rain does not spoil the holiday.
How to build a brick smokehouse with your own hands
Before you start building a smokehouse, you need to find a suitable place for it. The next step is preparing the material. It is important to think about protecting a brick building from precipitation. If it is constantly flooded with rain or covered with snow, the structure will not last long. The brick will be saturated with moisture. When igniting wood in the firebox, the water will become steam. The product will not be smoked, but more boiled. After developing the drawing, they begin to build a brick smokehouse with their own hands by preparing the site.
Site selection and preparation
When building any type of smokehouse, you need to understand that it will be a stationary brick structure. The structure cannot be moved to another location. For this reason, the choice of site is approached with all responsibility.
Even a small smokehouse is a stationary building on a foundation that cannot be moved to another location
The operation of a smokehouse involves the release of a large amount of smoke into the atmosphere. For this reason, it is optimal to remove it from your own and neighbors’ residential buildings, as well as green spaces. Choose a location that is not flooded by groundwater or sewage. It is desirable to have stable, dense soil. There will be less costs for arranging the foundation.
The area chosen for the construction of the smokehouse is cleared of vegetation, stones and debris. It is optimal to remove the top layer of soil with grass roots. If the area is not level, it is brought to the appropriate normal state.
Selection of materials and tools
To build a smokehouse out of brick with your own hands, first of all, prepare the building material. Here you need to make the right choice. To make the walls, red solid bricks made of baked clay are used. It is better to line the firebox with another material. Fireclay or refractory bricks are suitable here.
For the walls of the smokehouse, red solid brick is used.
To prepare the solution you will also need different materials. The foundation is poured from concrete. You can lay out the base of the smokehouse using cement mortar with added lime. Brick walls are made using brown clay mortar. Cement cannot be used here. The heat will cause the brickwork to crack. The area near the smokehouse firebox is exposed to high temperatures. Here, laying fireclay bricks is best done on refractory clay. You can buy it at a hardware store. To prepare solutions you will need sand and water.
The tools you need are a standard construction kit. To mix the solution, prepare a shovel, bucket, concrete mixer or large basin. To lay brick, you will need a trowel, a level, a plumb line, and a construction cord. If the walls of the smokehouse are not going to be plastered or decorated with decorative stone, you will need a device for jointing the joints.
Procedure
When the site and all the materials are prepared, it’s time to try to make a brick smokehouse with your own hands according to a pre-designed pattern. Work begins with laying the foundation. It is impossible to do without it, since the smokehouse is heavy. On the ground, the structure may sag and the brickwork may crumble.
Pouring the foundation
The concrete base is a monolithic slab. The foundation should follow the shape of the smokehouse, protruding beyond its boundaries on all sides by about 10 cm. The first thing to do is mark the area. Using a shovel, dig a pit 50 cm deep. The bottom is leveled, covered with a 10 cm thick layer of sand, moistened with water and compacted. Another layer of similar thickness of crushed stone is poured on top.
To create a strong foundation for the smokehouse, it is reinforced. A mesh with a cell size of approximately 15x15 cm is tied from metal rods with knitting wire. The reinforced frame is laid directly on the crushed stone or a black film is first spread for waterproofing.
The formwork must rise above the ground level at least 5 cm
Formwork is installed along the perimeter of the trench from boards. It is optimal when its upper part protrudes 5 cm above ground level. The pit is filled with concrete mortar and crushed stone. The foundation is allowed to stand for at least 1 month. During this time, the concrete is moistened and covered with film. When the monolithic slab hardens, the formwork is removed. The base is covered with two layers of roofing felt. Waterproofing will prevent brick walls from drawing moisture from the soil.
Laying
The first row of the order is laid out dry without mortar. Bricks form the overall shape of the structure. It depends on the type of structure:
- When building a cold smoked smokehouse with your own hands, the first row of bricks is immediately used to form a general structure consisting of a chamber, a smoke generator and a chimney duct. The building has an elongated shape. The length of the channel must be at least 4 m.
- For a hot smoked smokehouse, a smoke generator with a long chimney channel is not needed. The first row of bricks follows the shape of the entire structure: square or rectangle.
The next rows of the plinth are laid out on cement mortar. It is prepared with the consistency of thick sour cream. Take 3 parts sand, 1 part cement and 1 part lime.
Advice! The thickness of the seams between the bricks is about 12 mm.
Simultaneously with the base, an ash chamber is erected - a ash pit.
Construction of the firebox
After the smokehouse base has been erected, further rows of bricks are laid on a clay mortar. It's time to set up the firebox. In a smokehouse made of hot or cold smoked brick, it is always located above the ash chamber. The firebox is laid out from fireclay or refractory bricks on refractory clay. You can go another way. The combustion chamber of the smokehouse is welded from sheet metal and simply embedded in the masonry.
In a hot smoked smokehouse, above the firebox there is a chamber for products
The next element is the smoking chamber. Its design depends on the type of smokehouse, but first determine the size. It all depends on personal wishes. Typically, a chamber measuring 1x1 m and up to 1.5 m high is sufficient for a home smokehouse.
If this is a smokehouse made of hot-smoked bricks, the chamber is welded from metal in the form of a box with a door. The bottom is solid. Wood chips will be loaded here, which will be heated by fire from the firebox. Stops are welded above the bottom and a tray is attached to drain fat from the product. Higher up the chamber, fasteners are fitted for grates or hooks on which smoked products are secured. A window is cut in the upper part of the chamber for the chimney to remove smoke.
If you look at a photo of a cold smoked brick smokehouse, even an inexperienced stove maker will understand that the firebox of the smoke generator is located far from the smoking chamber. There is no need to make a bottom in it, as it will block the flow of smoke from the channel. Here they usually stretch burlap, which acts as a filter that traps soot. The rest of the camera structure is similar. A pallet is hung above the burlap, and grates or hooks are placed above.
Chimney, chimney
In a cold smoked smokehouse, you need to build one more unit from brick - a chimney duct. It connects the smoke generator to the smoking chamber. Its optimal length is 4 m, but sometimes it is shortened to 2 m, which is extremely undesirable. The width and height of the channel is a maximum of 50 cm. It can be laid out of brick and left in this state, or a metal pipe can be built inside.
The channel from the metal pipe embedded in the chimney does not become clogged with mortar spilling out from the seams of the brickwork
Important! Sometimes the channel of a cold smoked smokehouse is laid deep into the ground. This option is suitable for a dry, non-flooded area.
The last element of the smokehouse is a chimney with an adjustable damper for smoke removal from the smoking chamber. It is laid out of brick or a metal pipe is installed. A head is arranged on top. It will prevent precipitation from entering the smoking chamber through the pipe.
Testing
After all work is completed, the smokehouse is not touched for at least a week. The brick from the mortar is saturated with moisture. It must dry. After this, the first test is carried out.
The first ignition in the firebox is carried out no earlier than a week after the completion of the smokehouse construction
Testing consists of the following steps:
- If it is a hot smoked smokehouse, wood chips are loaded into the chamber.
A fire is lit in the firebox. A smoke generator is lit in a cold smoked smokehouse. Smoking chips are used from fruit or deciduous non-resinous trees - A small amount of product is placed inside the chamber, for example, 1 fish or piece of meat.
- The chimney damper is closed. Allow time to fill the chamber with smoke.
- As the consistency of the smoke increases, the temperature rises. It must be maintained according to the recipe of the product being prepared. The temperature is adjusted by opening the damper. For measurements, a pocket for a thermometer is provided in the chamber.
- Testing is carried out over half an hour. During this time, the masonry is checked to ensure that no smoke passes through the seams between the bricks.
The appearance of the product determines the quality of the smokehouse. It should take on a golden color and not be covered in soot.
Material selection criteria
Materials are selected taking into account functionality:
- in the furnace the temperature of the environment varies in a high range, fire-resistant brick is required;
- in the chamber the maximum temperature is in the range of 70-120°C; ceramic bricks are mainly used, although not only heat-resistant versions of the product are relevant;
- the base is made of a concrete slab that can withstand the impressive weight of a brick structure. If a small smokehouse is planned, a brick foundation with a cushion of sand and crushed stone is allowed;
- The masonry mortar is mixed from cement and sand in proportions 1:4.
The cell door is made of wood on hinges. The inner surface of the canvas is finished with a layer of clay to ensure heat resistance. The firebox is equipped with a grate and a metal door, like an ash pan.
What and how to smoke in a brick smokehouse
The main products for smoking in a home smokehouse are meat, semi-finished meat products and fish. Depending on the recipe, the product is only salted or boiled first. Smoked poultry carcasses and rabbits are delicious. Sometimes a small pig is buried.
When smoking raw meat, it is first salted
Homemade sausages and lard are sent to the smokehouse. When smoking a whole large fish, it is hung upside down. Fruit lovers prepare prunes and pears in a cold smoked smokehouse.
Important nuances
It is necessary to correctly calculate the amount of building materials for the work process, because this will greatly facilitate the work.
To make a high-quality smokehouse and avoid mistakes, professional craftsmen advise adhering to the following rules:
a new row should always start from the corner of the structure; joints between bricks should not exceed 12 mm; later they are fastened with mortar; for optimal thermal insulation, the area of 2–3 rows, where the ash chamber is usually located, is covered with pebbles; to clean the lower chimney channel it is necessary to make a door at the level of 3 and 4 rows of bricks; special attention is paid to narrowing and cutting the chimney (when laying 6–12 rows); the uniform heating of the furnace plate depends on the correct laying of bricks of rows 8–11; at the level of the 23rd row it is supposed to hang products, therefore, along with the masonry, two metal rods are installed; the hole for the chimney pipe measuring 13x13 cm is made from halves of brick.
The order must be carried out in compliance with the dressing. To ensure the stability of the structure, the seams of the lower rows are covered with bricks. Each row must be checked with a level, this also applies to already erected walls. Experienced craftsmen sometimes even check individual bricks if there is a suspicion of differences.
It is not advisable to make a metal chimney for your own smokehouse, although it will be cheaper. It is better to use refractory bricks, because the smell and taste of cooked dishes depends on it. All parts of the wood smokehouse are also treated not with cement, but with a clay solution.
Photo gallery of DIY brick smokehouses
The smokehouse under its own roof is protected from precipitation
In the smokehouse you can equip a large chamber with entrance doors
A multifunctional smokehouse can be built in a gazebo
The smokehouse in the form of an oven is equipped with a barbecue, countertop and other work areas
In a cold smoked smokehouse, the doors of the working chamber can be made of wood
Device test
- Products (meat, fish, etc.) are laid out in the smoking chamber so that they do not come into contact with each other.
- Sawdust, wood, wood chips are poured and the fire is lit.
- The roof dampers must be closed to allow the smokehouse to fill with smoke.
- After 15 minutes, when the smokehouse heats up, the outlet is opened.
Important! A proper smokehouse does not hiss when evaporating.
- You can check the products during smoking, but frequent looking under the lid/burlap leads to a violation of the cooking technology.
You can install several grates in the smokehouse. They are placed at a distance of 15-25 cm.
Creating a smokehouse with your own hands is a creative process. The appearance of the structure being built depends on the materials chosen for construction and the purpose of the smokehouse. Making the right smokehouse is not difficult, the main thing is to strictly follow the instructions described above.
Fire safety
During smoking, the fire burns inside the firebox. A smokehouse cannot be called a fire hazard, but safety precautions must be observed. A platform made of non-combustible materials is set up near the vent and firebox in case sparks fly out. Do not store flammable objects or liquids nearby.
It is not advisable to locate the smokehouse near greenhouses, gardening, green areas, as trees and cultural plantings may be damaged
Laying the foundation
Like any building, a smokehouse needs a solid foundation. The first step is to make markings according to the dimensions of the future smokehouse. To do this, use wooden stakes and cord. For small smokehouses, a foundation 40 cm deep will be sufficient. If a more voluminous structure is being built, the foundation should be deepened further and reinforced when pouring.
Using construction waste to lay a foundation
To fill the foundation, use a cement-sand mixture with the addition of gravel or crushed stone. In some cases, the foundation trench can be filled with construction waste and poured concrete on top. Since the load on the foundation of the smokehouse is small, such a device will be quite sufficient.
Advice. To ensure waterproofing of the foundation, it is recommended to cover it with a layer of roofing felt.
It would be useful to arrange a basement. To do this, it is necessary to build wooden formwork that is wider than the laid foundation.
Ready foundation
Placement
Since a brick smokehouse is a stationary structure, you need to choose the right place to place it.
The following recommendations can be given in this regard.
- When choosing a location for a smoking system, the issue of safety of its operation is always taken into account. It is advisable to use areas remote from the house. The smokehouse should not interfere, but at the same time, you shouldn’t move it away so much that you have to make additional extensions for dishes or food.
- The choice of location is influenced by the specifics of the work. Smokehouses produce a lot of smoke. It should not cause problems to neighbors and others, nor should it be drawn into houses through windows and doors.
- There should be no vegetation on the site. Bushes and trees will have to be uprooted. It is advisable to remove the top layer of soil. This will create a complete and solid foundation. Smoke harms plants, so it is not recommended to build a smokehouse near important and valuable plants.
It is important to decide in advance what the functionality of the smokehouse will be. This may be a hot or cold smoke design, or a combination solution. Choose right away, since it will be problematic to build and change the configuration.
Now that all preliminary issues have been resolved, construction can begin.
Installing the door and laying the top part
The door is installed in a permanent place and securely fixed. Next, the outer walls are laid with concrete blocks. The internal space is filled with refractory bricks. A space is created between the fireclay bricks and the concrete blocks. It is filled with stone wool. The use of thermal insulation prevents heat loss, which allows you to maintain the temperature at the desired level. The laid out chamber is narrowed upward. This is done to move to the chimney. Be sure to leave openings under the door for the smoking chamber.
Commissioning
To check how airtight the masonry is, it is recommended to conduct a test laying of sawdust. You can immediately lay down meat or fish. The color and quality of the smoked meat also allow you to evaluate the result of the work done. The outlet pipe is closed, the sawdust is set on fire, they wait for the smokehouse to warm up, and then the outlet is opened. Leave the device to work for another half hour. If smoke comes directly from the smokehouse during operation, it means that not all the cracks are securely closed. And in order to continue to operate the device, it is necessary to immediately eliminate these shortcomings. Regarding the quality of smoking, the extracted pieces should have a golden “crust”, be hot and aromatic.
Laying the bottom of a brick smokehouse
After completing work on the base, they begin to lay out the lower part of the future smokehouse:
- The first layer is construction brick, and the second layer is fireclay (fire-resistant) brick.
- The side and rear walls of the lower part are made of concrete blocks. In the side parts, “gaps” equal to one block are left for access of air masses. Blowers are installed on the side walls.
- The inside of the firebox is lined with fireclay bricks. It is laid similarly to a block - with “gaps” on the sides.
- The front wall is laid with facing bricks, leaving space for installing the door for the firebox.
- The back and side walls are lined with brick.
At this point, the work on arranging the lower part is completed. You can move on to the next stage.
