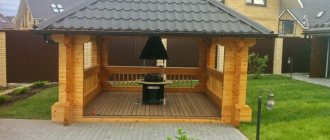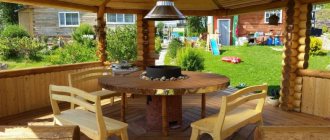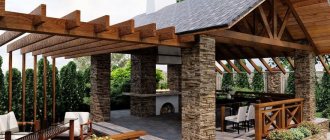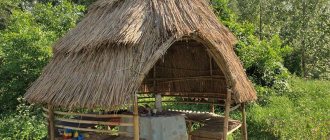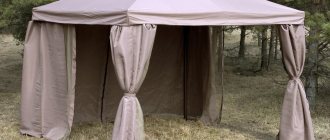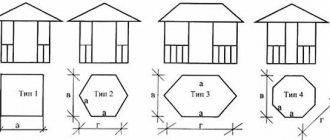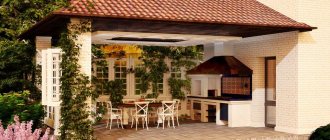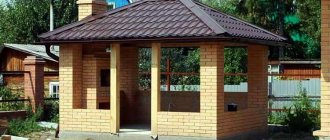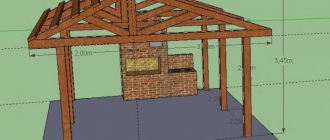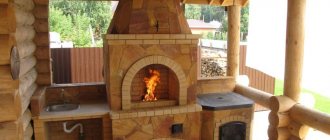The popularity of this particular type of garden building is influenced by several factors. The most common of which is the versatility of construction. Indeed, the room in which the fireplace for cooking is located, protected from rain and wind, is the optimal place to relax. A glazed gazebo makes it possible to place not only an open hearth in the form of a barbecue or barbecue, but here you can install a real multifunctional culinary complex. And in such a room you can spend time all year round, because there are all the conditions for preparing barbecue or real pilaf - in the summer the roof will reliably protect you from the scorching sun, and in the winter the walls and windows will protect you from frost and blizzards. And of course, an important factor is the fact that caring for such a room will be much simpler and easier than an open-type gazebo. Today, many projects are proposed for implementation, but in order to choose the most suitable one, you need to understand first of all what the main types of glazed There are gazebos for summer cottages with barbecues and what features they have.
Designs and forms, styles of closed gazebos
The development of a project for a glazed gazebo with a barbecue for a summer house or an area near the house is usually done taking into account the design style of a country house or cottage. The design of the building often depends on the size and purpose of the gazebo. For family holidays, preference is usually given to standard rectangular-shaped projects; for small companies, buildings in the form of a hexagon or octagon are suitable. Many projects use standard types of window systems with opening sashes; in more modern models, the glazed space occupies all walls from floor to ceiling.
The expressiveness of gazebos with barbecues is also given by the way the roof is constructed; for this, the following are used:
- Metal roof;
- Natural roofing materials – clay, ceramic, cement-sand tiles;
- Tree;
- Metal;
- Reeds, straw,
- Roofs with glazing or polycarbonate.
A glazed gazebo with a barbecue uses a roof made of metal tiles.
And to decorate the facade, decorative shutters and awnings can be used, and the compositions can be complemented with flower pots or carved platbands.
How to build a gazebo with your own hands
What type of gazebo will be on the site depends on the financial condition of its owner, as well as his preferences. If you have the skills, you can create the project yourself.
To do this, you will need to draw a drawing and place the main elements on it: barbecue, table, porch, etc.
The height of the gazebo can vary, but it is usually 2.5 meters. After drawing up a detailed drawing, you can begin purchasing the necessary materials and tools.
Having a project will allow you to save time, money and nerves
How to make a dog house with your own hands: arrangement of housing in the yard and in the apartment. Drawings, dimensions and original ideas (55+ Photos & Videos) + Reviews
Materials used in construction
The choice of the main building material for the construction of a glazed gazebo with a barbecue is determined by the design of the main building on the site. For a cottage made of rounded timber, the best addition would be a timber frame, and for a house made of clinker bricks – brickwork. However, today the fashion for building materials gives more preference to non-standard solutions. Gazebos with a large glass area are very popular in Moscow; such a solution with panoramic windows fills the interior with light and visually expands the room.
It should be noted that in the construction of buildings of this kind there are no restrictions in the choice of materials and construction technologies. For finished projects the following can be used:
- Rounded timber;
- “wild” timber;
- Stone;
- Red or sand-lime brick;
- Fake diamond;
- Foam block or gas block;
- Aluminum profile;
- Metal structures.
An important role in the implementation of the project is played by the material from which the glazing of the gazebo is made - for the construction with a barbecue, glass and plastic with special properties are used. The use of an open fire indoors precludes the use of plexiglass and conventional types of cellular polycarbonate in the project. In addition, the use of plank floor coverings must be carried out in compliance with all fire safety rules.
What to consider when installing a barbecue
You cannot install the barbecue in any free space. This is an open fire and neglecting safety rules can cause serious consequences. First you need to choose the location wisely. In this way, it will be possible to reduce the risk of fires, and then the holiday will be as pleasant and comfortable as possible for everyone present.
The choice of location should be given special attention. Source sebygaw.modeby.ru.net
The requirements for a barbecue on the terrace of a house are quite simple, but they must be followed:
- It is advisable to decide in advance on a place where you can put logs for lighting a fire. If finances allow, then there is the option of ordering a stationary barbecue oven with a special compartment for storing firewood.
- Often the stove is placed near the wall of the house to make the design beautiful and convenient. But if the house is made of wood materials, then the stove should be at least 20 cm away from the wall.
- Any stove should allow residents to move freely throughout the room. In any case, the veranda should remain a veranda, and not a place where the stove occupies absolutely all the space.
The oven should not take up the entire spaceSource rzd.wi-fi.ru
- The height of a stationary barbecue stove on the terrace will be calculated based on the height of the person who spends most of the time near it. The length of the fryer should not be more than 1 meter, otherwise serious heat loss is inevitable and the efficiency of frying will be lost. The width of the roasting pan should be approximately 30 cm, and the depth should be 15 cm. Manufacturers usually communicate with clients in advance and make a drawing of the oven, depending on individual preferences. After this, the barbecue is “transferred” from the paper to the designated area.
- The area around the stove should be free. This is a small open area - a working area where the owner of the site will carry out all the main work on frying meat.
An example of the correct layout of a barbecue oven on the verandaSource kamin-top.ru
- The barbecue grill must be removable. This greatly simplifies the cleaning process. Place it at the height of a regular kitchen table so that the process of frying meat is convenient and as familiar as possible.
- To prevent smoke from the barbecue from disturbing visitors to the veranda, you need to order a good chimney with sufficient draft from the builders.
Following these rules will make barbecuing on the veranda safe and convenient.
Glazing options
For a building in which it is planned to use an open fire, the fundamental issue is the choice of glazing options for the gazebo. In contrast to the choice of wall and roofing materials, three main types of glazing are used for windows:
- Cold glazing;
- Warm glazing;
- Installation of triplex.
For each of these methods there are both positive aspects and disadvantages that must be taken into account at the design stage.
Cold glazing
This method is mainly used for buildings that do not have special requirements in terms of comfort. The main purpose of this type of glazing is to protect the interior space of a gazebo with a barbecue or barbecue from the influence of the external environment. Single glass will not allow you to retain heat inside the room for a long time, but they will be able to protect the hearth from snow and wind. For example, in winter the temperature difference between inside and outside can be up to 10 degrees without the use of heating devices or lighting a fire. True, you need to be prepared for the fact that after the fire goes out, the windows will be covered with a pattern of frost.
Warm glazing
This method is used for country gazebos with barbecues, in which reliable thermal insulation of the walls, ceiling and floor is installed. Warm glazing involves the installation of multi-chamber double-glazed windows or window units. The air chambers between the glass act as thermal insulation and prevent cold from penetrating into the room. True, the installation of such window structures requires insulation of both the walls and the door block, otherwise the high cost of materials for windows will not have a positive effect; double windows, just like with the cold method, will simply freeze.
Triplex
The special manufacturing technology of this durable glass opens up the possibility of using it as the main material for filling wall openings. Panoramic windows in framed summerhouses are made of triplex - laminated glass, tempered using a special technology.
Brazier in the corner
Corner grills are usually installed in closed and semi-closed gazebos, which have two brick walls.
At the same time, they make not just a barbecue, but a brick oven with a firebox. A warm gazebo with a stove gives people relaxing in it a feeling of incredible comfort.
Types of glass for gazebos
For window blocks of gazebos with a barbecue or barbecue, mostly ordinary glass with a thickness of 3 or 4 mm is used. Window blocks for this type are made on wooden frames or in the form of metal-plastic structures.
For panoramic windows, display glass is more suitable. Typically, varieties with shade are selected for such projects. Transparent windows made of display glass 8-10 mm thick can also be darkened with light-protective film.
The glazed gazebo with barbecue uses 3 or 4 mm thick glass
Sliding structures and projects with panoramic windows use only triplex; it is a reliable and durable material that can withstand heavy loads. In addition, triplex is the safest type of glass for sliding structures - upon impact, it does not crumble or form fragments, since it is coated on the outside with a protective layer.
Brick oven with barbecue
This option is the most difficult. It is important not only to build the stove itself correctly, but also to make a reliable foundation that will be able to support its weight.
Stove options for closed gazebos
The enclosed space of a glazed gazebo puts forward several mandatory requirements when using a stove, barbecue or barbecue. These requirements include:
- Size and installation location of the fireplace;
- Method of removing smoke and combustion products outside the premises;
- Design and method of using the hearth in the cooking process.
For large gazebos, it is rational to use an integrated approach - when an open fire, a barbecue, and a working area for preparing dishes are combined in one design. This arrangement is usually a stationary structure with a chimney pipe and installed hoods above individual fireplaces. The hearth itself is designed in the form of a fireplace, which allows you to quickly warm up the gazebo if necessary.
Metal furnace structures are usually installed permanently, and it is important to consider the placement of this type of furnace. In this case, the fireplace must have a rigid base made of non-combustible material and a protective fence. To remove smoke in such a furnace, pipes with multi-layer fire-resistant thermal insulation are used.
The centrally located hearth of an open fire is made according to the principle of a tandoor - the fire in it can be lit either on a special grill for cooking barbecue or on the bottom. The removal of combustion products from such a fireplace is carried out in the form of a direct hood located directly above the fireplace.
Project options: covered or not, foundation
An open barbecue area is an elementary type of project, which is also the most economical option.
Open seating areaSource www.pinterest.de
The lack of a canopy is sometimes a negative factor, since the entire vacation depends on the weather.
Protect the grill area from precipitation with a temporary canopy. The only drawback of the mobile design is installation; it must be reliable, and during a sudden downpour this is not the most pleasant experience. Therefore, in most cases, closed structures are used.
Barbecue area connected to the houseSource addawards.ru
To protect against strong gusts of wind, a wall is erected behind the barbecue. To avoid smoke in the seating area, a chimney is installed in the brazier.
Closed grill areaSource elets.megalamps.ru
Proper design of an enclosed recreation area will help create a cozy home interior.
It is necessary to provide a convenient approach to the table and the roasting pan.
Barbecue at the dachaSource thewalls.ru
The canopy can completely cover the entire complex or be located over any part of it.
Relaxation areaSource tavernierspa.com
In this option, there is a eating area under the canopy, and the grill itself is slightly removed. This allows you to protect the dining area from smoke.
Barbecue area of a private houseSource kuhnyagid.ru
The safety and durability of the building depends on the type of foundation. When constructing it, it is necessary to take into account the characteristics of the soil and climate, make correct calculations, and use high-quality materials.
Barbecue on a personal plotSource fotostrana.ru
Types of foundations:
- Monolithic is used for massive buildings; for the construction of gazebos made of brick or wood, shallow foundations are used. Suitable for any type of soil. A slab about 3 cm thick should partially go into the ground, the area protruding above the ground should be at least 1 cm.
- A strip foundation is suitable for construction made of stone, brick or wood. The process of constructing this type of foundation is quite expensive and labor-intensive. Suitable for large gazebos located on dry sandy soils.
- The rubble concrete foundation has increased strength, accessibility and ease of construction. The diameter of the stones for constructing the foundation should be no more than 30 cm. This type requires thermal insulation, since low temperatures have a negative effect on it.
- A support-pile foundation is suitable for metal and wooden structures; it is used for the construction of buildings on unstable soils.
Design of a barbecue area near a pondSource redcedarhomes.ru
Features when creating a glazed gazebo project
The design and practical implementation of building a gazebo with a barbecue or barbecue from the initial idea to the installation of decorative elements goes through several stages. The most important and responsible of which is the process of designing a building.
Choosing an area for a gazebo
To place a gazebo on a site, several important points are taken into account:
- Features of the site's relief;
- Location of the main buildings of the estate;
- Utilities that have already been laid or are being prepared for laying;
- Location of trees and shrubs;
- The distance from the building to neighboring plots and plot boundaries.
When choosing a location, you should pay attention to the possibility of zoning - planting hedges to separate the building into a separate recreation area.
Drawings and sketches
The development of the project will be more fruitful when creating a visual sketch of the site with the location of its main elements. On a plan or sketch, you can perform several options for placing buildings and determine the most rational location. A visual sketch will later make it possible to create a plan with details of all elements.
Ready-made designs of gazebos with barbecues offered by architectural studios and bureaus can serve as a good help in developing an independent sketch and subsequently a plan.
Ready-made glazed gazebo with barbecue
Drawing of a glazed gazebo with barbecue
Drawing of a glazed gazebo with barbecue
Drawing of a glazed gazebo with barbecue
Material selection criteria
When building a country pavilion or gazebo yourself, you should give preference to those materials that you are familiar with working with. If possible, it is recommended to use ready-made window and door units. When erecting walls and roofs, it is important to correctly and accurately install all elements and avoid mistakes when installing load-bearing structures.
Nuances of foundation construction
A building of this type does not carry a large load, however, the construction of the foundation and its waterproofing should be treated with special care. For buildings of various types, the following device is recommended:
- Pile foundation for wooden gazebos;
- Strip foundation for buildings made of aerated blocks;
- Monolithic type base with grillage for stone and brick buildings.
It is recommended to pour the same monolithic slab under the gazebo with a load-bearing structure made of support pillars and panoramic glass windows.
The construction of the foundation should also take into account the location of the furnace, especially if it is planned to build a stone fireplace with a high chimney.
Gazebo floor
There are several options for flooring:
- Filled floor with marble chips;
- Stone paving stone floor;
- Ceramic tile coating;
- Installation of a wooden floor.
An excellent solution is a combined floor, when the grill or barbecue area has a durable concrete floor, and the guest area uses wooden flooring.
Important points when glazing a gazebo
For stone buildings and timber buildings, when glazing it is important to take into account that after construction the structure shrinks. In this case, windows and doors installed in the structure will be subject to mechanical deformation.
When installing glass on the roof, it is recommended to use elements with processed edges, and, in addition to rigid fixing elements, use synthetic sealants and seals.
To fit panoramic windows, when using material 8 or even 10 mm thick, it is recommended to entrust this area of work to professionals who have special tools and experience working with display glass.
Features of roof arrangement
The roofing installation must meet fire safety requirements. Chimneys are additionally equipped with a layer of thermal insulation made of mineral wool, and wooden elements are treated with a fire retardant compound.
Step by step construction
After choosing a suitable location, selecting tools and creating drawings, you can begin the construction itself. This process is lengthy and requires a lot of work. The owner will have to create a foundation, form a frame and do the exterior decoration of the room. For convenience and to increase the speed of construction, it is advisable to enlist the support of several more people.
Foundation
Brick structures or structures built using masonry technology are heavy. For stability and reliability of the building, it is recommended to lay a slab or strip foundation.
You must act according to the following algorithm:
- At the site of the future building, dig a hole, the depth of which should be 1 m.
- Pour a 20 cm thick layer of crushed stone into the recess and compact it.
- Lay the waterproofing film.
- Install the fittings.
- Make a solution of crushed stone, sand and concrete in proportions of 5:3:1, respectively.
- Pour the resulting mixture into the hole.
- Install metal pipes in those places where load-bearing poles will subsequently be mounted according to the drawings.
Pay attention to landscape design ideas for a summer cottage using scrap materials.
For the solution to completely harden and seal the structure, you must wait at least a week. After this, separately using the same principle, you can build a concrete base for the furnace. The last stage is the installation of load-bearing pillars.
Creating a wireframe
For strength, warmth and fire safety, it is better to build a structure from brick. You will also need a universal solution of 1 part M500 cement and 4 parts fine sand, diluted with water.
Having the necessary materials, the owner needs:
- Soak the bricks in a container of water.
- Start laying from the corner: lay out the first row without mortar to find out whether the perimeter of the structure is a multiple of the dimensions of the building materials.
- Use a level to determine the evenness of the resulting surface.
- If necessary, saw the last brick in the row to match the dimensions of the structure.
- After laying the first row, form corners for the next 4-5 levels.
- Achieve a meter height of the structure.
Important! It is recommended to lay no more than 6–7 rows at a time to avoid deformation of the building.
In the same way, you can lay the frame in 2 rows to insulate the room. If you make a building with a thickness of 0.5 bricks, you will get a gazebo suitable for use only in the summer season. Don't forget to leave the doorway: otherwise, dismantling part of the wall will be problematic.
Floor
A foundation poured with concrete can already be considered a finished floor, but for decorative purposes the owner can lay another layer. If the gazebo is supposed to have a barbecue, the wood covering is not recommended for use.
Check out
Landscape design for a recreation area
Therefore, other common options remain:
- natural stone slabs;
- DSP;
- paving slabs.
Provided that the foundation is poured with concrete correctly, further leveling of the floor will not be required, and you can immediately begin laying one of the materials.
Whatever material you choose, the installation principle is the same:
- Form alternate layers of sand, gravel and river soil, 3 cm each, and compact.
- Fill in another layer of sand and cement the entire mixture.
- Using a rubber hammer, lay the slabs.
- Use a level to check whether each element is mounted level.
This method of installation allows you to make the floor the smoothest and most pleasant in terms of appearance. However, installation of slabs is not necessary if there is a good concrete foundation.
Roof and roofing
Before building this structural element, it is important to think through the drawing to the smallest detail and decide on the type of roof: the most classic and simple options are gable and hipped.
Next, follow the following algorithm:
- Form the main frame from rafters using wood or metal materials.
- Install insulating films from steam and water, as well as insulation, between the slats.
- Secure the cross bars and interior trim.
- Lay the roofing covering on the resulting structure.
- Mount skates on the protruding parts to completely fix the structure.
Decorative mill on the site
It is noteworthy that almost any material can be used for the roof if you create a soundproofing layer. To do this, it is enough to lay sheets of plywood on the counter slats and cover them with soft material, for example, roofing felt.
Glazing of the gazebo
After all the work done, all that remains is to install the windows.
To do this you need:
- Treat the wood with an antiseptic, which will subsequently be used to form the frame.
- Mount the supports on the site in 1 m increments to divide the entire structure into sections.
- Use custom frames or cut them yourself so that a gap of up to 0.5 cm is allowed.
- Secure the frame without glazing.
- Fill the remaining cracks with foam.
- Seal the grooves using silicone sealant.
- Install glass.
- Treat the edges of the windows with sealant.
- Secure the glazing using a thin piece of wood.
When building a gazebo, you may be interested in learning about the features of vertical gardening.
After this, it is recommended to install a low tide. This will help to avoid excess moisture in the seams between the frame and the glass elements, and will also prevent the formation of mold.
