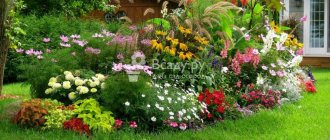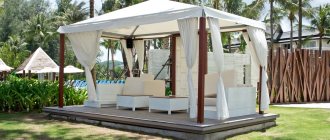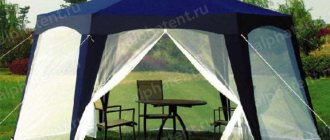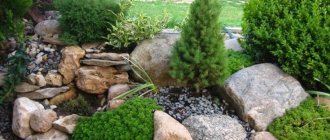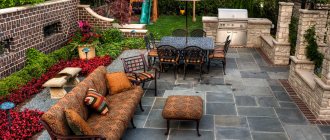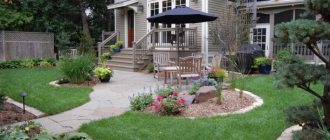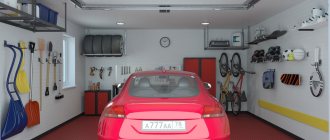Space planning
Before carrying out the arrangement, it is necessary to make the correct layout of the site. It is important to understand: where to locate the house, to prioritize when placing objects. They clearly think through the filling of the space.
In a small area it is possible to combine elements for different purposes. For example, the following solutions are popular:
- mobile barbecue area;
- decorative plantings along the house, paths;
- children's, sports complexes between fruit trees;
- using berry bushes instead of hedges.
There are different plot layouts. It is recommended to familiarize yourself with completed projects and think through all sorts of planning ideas.
Japanese style
In the Japanese style, it is believed that the garden is a reflection of the soul, which is why even the smallest detail is significant in its design. Furniture with a hint of Japanese style or painted hieroglyphs will not give the garden a Japanese look. This style implies the embodiment of beliefs and traditions, and therefore is considered the most sensitive of all. Basic ideological principles:
- Spirituality;
- Harmony;
- Symbolism;
- Naturalness.
The layout of a dacha plot largely depends on the purposes for which the land is used.
There are also types of Japanese gardens:
- Temple;
- Palace;
- Gardens near a residential building;
- Tea Ceremony Gardens;
- Abstract.
The last three types are considered the most basic and frequently used.
On any plot there is a small vegetable garden, a recreation area, a place for household needs and residential buildings.
Japanese is a very voluminous style, so even the smallest area should contain the whole world. Zoning rules are very simple. The area should have either a square or rectangular shape, the lines and transition should be smooth. Everything should be unique, that is, no part of the garden should be similar to another. The center of the garden is stones or a pond.
If you need a large recreation area, and the owner likes to grow flowers, then you should allocate maximum space specifically for these needs.
A Japanese garden should have one color scheme, mostly soft colors, but grey, green and brown. It is not recommended to use white color at all, since in Japan it is the color of mourning.
The paths in such a garden are all arbitrary and have smooth bends, no corners! Natural wood or cobblestones are used for paths.
A Japanese garden implies privacy and peace. That is why high stone fences are acceptable. Such a fence will serve as an excellent backdrop for the overall picture of the garden.
The main reference point for planning should be a residential building.
The main technique of this style is mirroring. It is obtained from reservoirs. The water should reflect all the beauty of the garden, creating the illusion of infinity. You can place a lantern near the pond. Often islands with small bridges are used, and the pond is decorated with boulders. There are several types of ponds:
- Tsukubai are vessels made of stones filled with water, in which various plants are built.
- "Ringing" waterfalls - a waterfall is created that produces a loud and clear sound. The material is only natural stone.
- Kare-sansui is a dry pond without water, made of sand or pebbles.
If the house has already been built or the owner has decided exactly how to position it, then you should think about the paths - the overall layout of the site will depend on them.
The right approach to placing a house
You need to choose the location of the house on a plot of 6 acres based on the rules. Compliance with the standards guarantees the formation of a favorable microclimate, easier connection to communications, and increased safety.
Take the following into account:
Structures are not built end to end. A distance of 3 m must be maintained to a neighbor’s house, and at least 6 m to outbuildings. Compliance with the standards will reduce the fire hazard and protect the atmosphere in the living space from unfavorable changes.
Living rooms must have windows facing southeast. This will ensure sufficient sunlight.
A cesspool type bathroom should be located away from sources of drinking water. The distance should not be less than 20 m.
Communications, like compost (manure) heaps, should preferably be located on the windward side. This will prevent the spread of unpleasant odors.
It is better to direct the windows of the residential block towards pleasant landscapes. A flower garden, pond, decorative composition, well-groomed green spaces are ideal for contemplation.
English style
Advantages:
- Sculptures;
- The house is located deep in the garden;
- The garden is not immediately visible;
- Bright flowers planted near the house;
- Placement of gazebos at the intersection of paths;
- Old and tall trees.
If the plot is 6 acres, then it is worth using every square meter as efficiently as possible.
This style involves a damp, low area with large trees, and therefore shady. Absolutely any shape of the site can be used. We advise you to use this style only for a plot of 10 acres, but this style can be implemented on six acres. The walls of the house should not be conspicuous; you can use girlish grapes for landscaping.
No matter how interesting a design project is conceived, it is worth, first of all, proceeding from practical goals.
One of the main features of an English garden is the lawn. It is so popular that paths are even made from it. A traditional element of this garden is a pond, especially if it is overgrown. The pond can be decorated with weeping willow, forget-me-nots, marigolds, Siberian irises and other plants. There are few flowers in the English garden. They are usually variegated and planted near the house. It is impossible to imagine an English garden without roses.
The area should be comfortable for work and rest - too narrow passages should be avoided.
This garden uses ceramic tiles, which you can mostly paint yourself with specialized ceramic paint. These tiles are laid among stone and brickwork.
The main color of the English garden is green and all its shades.
In order for the site to become more spacious visually and be as convenient as possible, it is important to properly zone the space.
Accessories of this style are antiques, benches located under trees, and handicrafts.
Nuances of zoning
An important rule in the process of drawing up a site project is the competent zoning of space. For a small area, it is important to create compact platforms that are interchangeable in functionality.
Use of the garden area
The basis of the “infrastructure” will be the garden. It is good to relax under the shade of fruit trees in any weather. Here you will find a good location:
- sun lounger, hammock;
- table with benches;
- sports equipment;
- children's play facilities.
Flower beds are arranged between the “islands”. Finding suitable shade-tolerant plants is not difficult.
Organization of a barbecue area
It is better to plan a summer kitchen or barbecue area in an open space. It is better to arrange the site near a bathhouse or gazebo. It is not necessary to allocate a lot of space for a barbecue.
It is permissible to take out the roasting pan when necessary, using the backyard or an area outside the boundaries of the site. The hearth can only be considered as a means of cooking.
You can enjoy the results in any more suitable corner of the territory, suitable for relaxing and eating.
Country style
The rustic style emphasizes the proximity and beauty of nature, while creating an atmosphere of comfort.
Peculiarities:
- Vegetable garden and flower beds that grow next to each other;
- Rustic beauty of nature;
- Motley and bright picture;
- Naturalness.
If you want the area to look larger, then you need to avoid high barriers.
The main idea is that the garden should look as if nature itself had worked on it, and not man, for example, a fence entwined with plants, a bench made of old wood, daisies and cornflowers growing near the house; wild and simple varieties of flowers are very popular .
The house should also be surrounded with greenery and flowers (wood siding is very popular today). Furniture (benches, gazebo) for the garden can be made from wood. Oak, cherry, birch, linden will last a very long time. You can make a table out of stumps.
Any part of the site should be clearly visible, but if partitions are needed, it is worth using nets with climbing plants and shrubs for this.
When choosing this style of garden, there is no need to change the topography; a ravine can be turned into a small pond, or a rise can be turned into a flower bed.
The fence is usually wicker. And forged parts will perfectly decorate the gate. You can place a well on the site; it will serve both beauty and purpose. The neglect and vastness must be apparent. And the colorful landscape will lift the mood of the owners and guests.
A fence around the site or similar high barriers inside the garden will visually reduce the already small space.
Territory with uneven terrain
If it is impossible to level the relief of a summer cottage plot of 6 acres, they resort to tricks. In the lowlands, it is important to arrange a pond. A decorative pond can become the center of attention. The structure can be surrounded by a stone embankment. Arranging flower beds along the edges is popular.
If there is a noticeable difference in heights or the terrain is uneven, then it is recommended to construct retaining walls. The structures will cope with practical and decorative functions.
The elements are dispersed throughout the area. Beautiful landscape compositions diversify the area and serve as zone dividers.
Combining vegetables and flowers
To diversify the design of your summer cottage, you need to add colors in the form of flowers that harmoniously combine with fruit-bearing plants. Flowers can be used as perennials or annuals.
When composing the composition, it is important to take into account the characteristics of all neighboring plantings, the size of the underground and above-ground parts, shade tolerance, watering requirements, growth rate of the bush, preferences for fertilizers, soil composition, and compatibility with other neighbors. If there is a need to leave a large space around a cultural planting, then it can be filled with ground cover species or summer plants with limited growth that do not require large biological space
It is appropriate to use adjacent varieties of fruit and flower plants. Modern breeders offer many varieties of edible brassica, allium with large spherical inflorescences, a variety of lathyruses, miniature tomatoes and much more. For vertical gardening, a combination of cucumbers and garden vines is ideal.
Loved by all gardeners, zucchini and pumpkins creeping along the ground will look good in combination with low zinnias and marigolds. In general, you should not be afraid to experiment in this direction, creating new and unique compositions.
Visual expansion of space
It is recommended to design a plot of 6 acres using methods to visually expand the space. This will make the area more cozy and hospitable.
The feeling of being cramped, overly busy, and overcrowded is psychologically oppressive. It is difficult to relax in such an environment. The following tricks will help change the situation for the better:
Using smooth lines. The technique is good when making trajectories of paths, flower beds, and forming zonal divisions. It is important to round the corners. Clear, straight boundaries visually enhance the compactness of the area.
Selection of translucent fences. A picket fence, mesh, thin hedge, polycarbonate will be an excellent solution. A blank, high fence creates a depressing impression of isolation. This visually enhances the compression of the area.
Placed accents. Small but necessary objects are placed on the territory. A garden swing, gazebo, table or simply a decorative sculpture will decorate the area and make the space visually larger.
Refusal of tall plants. A minimum of trees, which are better placed at a distance from each other, is the right move. Berry bushes and ornamental plantings should not “clog” the space. The number and appearance of plants are important.
Refusal of additional buildings will help to truly unload the space. A garage and inventory storage can be made in the basement of the house. A summer kitchen can easily be replaced with a barbecue. It is better to prefer a terrace attached to a residential building to a large gazebo.
Decor
The landscape design of the site involves the presence of decorative elements, such as statues. The most common garden figurines are gnomes.
You can not only put up the figures, but also use them practically. For example, use figurines to separate the places where you can and cannot walk.
There are statues - decoys in which you can put hoses or hide something. In any case, the figures look very cute and give coziness.
We recommend reading:
How to make swing gates with your own hands - step-by-step manufacturing instructions. 115 photos of options for building various types of gatesConstruction of a fence from corrugated sheets: the best ideas for a summer cottage, garden or home (130 photos and videos)
- Recreation area in the country: beautiful ideas, application and arrangement in landscape design (125 photos and videos)
Lighting Features
A small garden plot requires additional lighting. This is convenient in the evening. Properly distributed light has a beneficial effect on the perception of space. The territory seems larger and more interesting.
Types of lamps
Lanterns based on the base are ideal for illuminating the area. They create supports that can be placed separately or used as fastenings for various objects.
It is better to avoid hanging lamps. In extreme cases, they are limited to equipping buildings with devices.
Light distribution
To illuminate the area, it is better to provide separate switching of devices by zones. Illumination of the entire area at the same time is rarely used. More often, local “beacons” are needed.
Small solar-powered flashlights are suitable for illuminating unimportant objects. Such devices are easy to use, they do not consume electricity, and are not connected by wires.
Domain design
The principles of territory design depend on the priorities in the use of the property. Different approaches are used, focusing on the preferences of the owners. It is important to take into account the interests of everyone who regularly visits the country plot.
For relax
If the dacha is intended for recreation, then the area is divided into zones based on interests. Planting is often limited to lawns and flower beds.
The addition will be a few fruit trees and isolated beds for greenery. Attention is directed to the functionality for a variety of recreation: gazebos, sun loungers, playgrounds, sports grounds.
Minimalism
Simplicity is the main principle of minimalism, but at the same time the style is very expressive and beautiful. And choosing components that will function perfectly with each other is not so easy. The fences are low and the area is not divided into zones. The principle of symmetry and regulation is discussed here. The most important thing is the expressiveness of the boundaries and harmonious combinations. Minimalism shows that nature is impermanent, and over time everything in it is renewed.
You should also allocate space for a free area with a lawn.
A garden designed in a minimalist style cannot boast of the brightness and abundance of plants. Typically concrete, brick, metal or wood is used. Changes in relief will only play into the hands of such a design. A small pond is appropriate, but fountains are not welcome here. The number of plants is not that important. Here we look at their color scheme. 2-3 plants of different varieties look stylish, but in the same color scheme in combination with stones.
The area can also be used for recreation - picnics and sunbathing.
For gardening
If the goal is to grow crops, then the strategy changes. Preference is given to landings. Decor, entertainment facilities, and the house come into the background.
They focus only on priorities in gardening. Greenhouses, beds, fruit bushes and trees predominate here.
French style
This style is called formal; symmetry is important in it.
Peculiarities:
- The garden is located on a flat plane (there are no differences in relief);
- The house is located in the center, and paths go from it in different directions;
- Symmetry or geometric plan;
- Live and well-groomed hedges;
- Round pools and fountains;
- The trees are planted in a line;
- Pavilions and statues;
- Bushes and low-growing plants grow near the house.
There are many interesting solutions for arranging a site, many of which can be implemented with your own hands.
In the French style there are parterres made of lawns or flower beds. The hedges are arranged in a pattern. The farther from home, the simpler the flower beds. Flower beds are filled with sand or gravel. Linden, chestnut, beech, elm are the most popular trees in this style, which should be pruned to give them shape. The main range of colors is purple, pink, blue and white. Carefully consider the location of flower beds, fountains, sculptures, paths that will connect different parts of the garden. The symbol of French landscape design is lavender and dahlias.
Many people like to have ponds, fountains or waterfalls on their property.
Universal purpose
The most difficult thing is to combine several divergent interests of all family members on a single territory.
When planning, it is important to try to take into account all the nuances. You will have to allocate a piece of space for everyone. This is not easy to achieve in a limited area.
A plot of 6 acres is a small but important object that requires an integrated approach to development. The option requires increased attention when forming the functional and aesthetic components.
Combining vegetables and flowers
To diversify the design of your summer cottage, you need to add colors in the form of flowers that harmoniously combine with fruit-bearing plants. Flowers can be used as perennials or annuals.
When composing the composition, it is important to take into account the characteristics of all neighboring plantings, the size of the underground and above-ground parts, shade tolerance, watering requirements, growth rate of the bush, preferences for fertilizers, soil composition, and compatibility with other neighbors. If there is a need to leave a large space around a cultural planting, then it can be filled with ground cover species or summer plants with limited growth that do not require large biological space
It is appropriate to use adjacent varieties of fruit and flower plants. Modern breeders offer many varieties of edible brassica, allium with large spherical inflorescences, a variety of lathyruses, miniature tomatoes and much more. For vertical gardening, a combination of cucumbers and garden vines is ideal.
Loved by all gardeners, zucchini and pumpkins creeping along the ground will look good in combination with low zinnias and marigolds. In general, you should not be afraid to experiment in this direction, creating new and unique compositions.
Photo of a plot of 6 acres
Please repost

