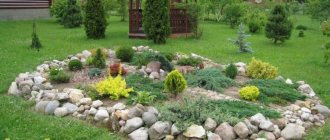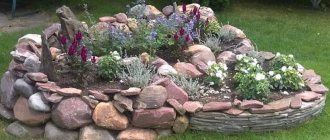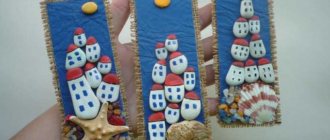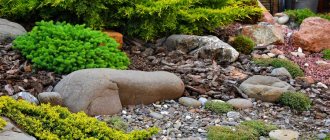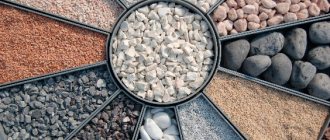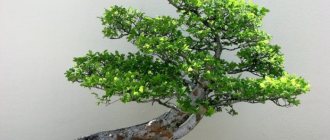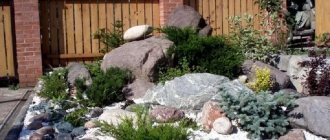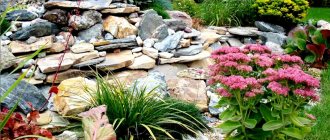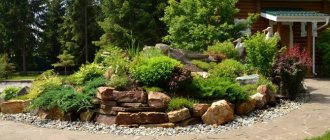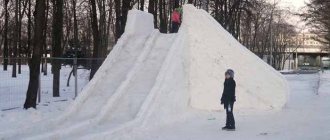Living room
The interior of a chalet-style house begins with the arrangement of the living room, because this is the largest room with high ceilings and large windows that cover the entire wall. The main thing here is to use only natural finishing materials without replacing them with analogues.
An atmosphere of unprecedented warmth and comfort is created by soft carpets on the floor and luxurious fur coverings, luxurious lamps and elegant large chandeliers. The furniture pieces are massive, made of wood. The upholstered furniture group has natural noble upholstery with wool, leather, velor or linen. The atmosphere is soft and calm.
The lighting in the room is made calm, slightly dim. For this purpose, a multi-level lighting system is erected, represented by wall sconces, floor and table lamps.
A hearth and home is a must in a chalet house. The whole family will gather here. They decorate it with stones and stuffed animals around it.
Photos of a chalet style interior
The ideal home to embody the chalet style is secluded houses in picturesque corners of nature on the shore of a reservoir. One of these houses is located on the shore of a lake in Canada's largest province - Quebec.
This is not the classic rustic chalet style. The interior concept under consideration is built on contrasts and represents an attempt at a modern interpretation of the classic Alpine style. The combination of exterior and interior colors is mesmerizing - rich black and snowy white. In addition to color, the textured contrast of roughly processed wood and light, smooth plastic is also impressive.
The house is heated using a fireplace made of fireproof steel. Being an integral attribute of the chalet style, it serves as a kind of focal point around which the environment is built.
Inside, the house is divided into two parts. The first takes up most of the space and is completely open. There is a kitchen, dining room and living room.
Panoramic glazing allows the sun to freely penetrate the house and creates the effect of being directly on the lake shore. The shade of the self-leveling floor resembles a rocky shore. And at the same time, it’s so nice to admire the magnificent landscape on a cool day, warming up by the fireplace in a rocking chair. Logs of firewood, neatly stacked at the feet, complete the picturesque picture.
The dining group is represented by a table and a bench of rough finish, an ottoman and two DSW chairs designed in 1948. Made from cast plastic, steel and wood, with excellent aesthetics, durability and environmental friendliness, they have become a real decoration of the interior. The snow-white fur covering the seat of the bench softens the unevenness of the texture and, together with the light shade of the wood, envelops it with tenderness.
The living area is marked by a corner sofa overlooking the lake, a pouf and a rug. The stone color of the covers echoes the shade of the self-leveling floors. Green, blue, and burgundy colors on the carpet and decorative pillows look like quiet accents. The main white background is supported by the color of the light round table. A handmade knitted blanket on a pouf adds a touch of originality.
A sparkling lacquered piano and a bench with a soft seat made of genuine leather are perhaps the most striking contrast in the interior of this part of the house. The composition is complemented by white candles and black chess-shaped candlesticks contrasting with them. The focus is on the stuffed deer and skin that decorate this musical corner.
The ergonomic organization of space made it possible to use the modular kitchen block from the outside as a rack for books and household appliances. The shine of chrome harmoniously combines with the gloss of the self-leveling floor.
The second part of the kitchen is ideally built into the wall of a plywood box that hides the personal apartments of the home owners. Laconicism, naturalness, and environmental friendliness are features that can generally characterize the furnishings of this part of the house. While taking a bath, you can enjoy the view from the window, and the wide bed in the bedroom provides for a comfortable rest.
A recessed staircase leads to an improvised upper floor, where there was enough space to create an office and a relaxation area. The knitted texture on the bedspread and decorative pillows, and the artificially aged chair helped create a corner of simple home comfort.
Features of the Alpine style
The Alpine garden, also known as a park-chalet, is an imitation of a picturesque Swiss landscape right in the local area. Naturally, like any established landscape style, it has its own characteristics:
- heterogeneity of relief;
- lack of clear boundaries, symmetry and geometric shapes;
- a significant amount of stones on the site.
Characteristic features can also be considered:
- alpine slides;
- rockeries;
- small ponds and dry streams;
- gazebos-canopies.
The key points in the design of an alpine landscape are the naturalness of materials and simplicity of decoration. At first glance, it may seem that the alpine style is reminiscent of country, but they have significant differences. While the rustic style embodies elegant economy, the alpine direction implies the predominance of natural harmony and majestic tranquility.
Types of alpine slide design
The slides come in the following variations and imitations of real mountain peaks:
- Rocky. There are most stones and less vegetation here.
- Mountain slopes. Quite tall. Various-sized stones, between which flowers and herbs grow along the slope.
- With protrusions. Rocky ledges are made using retaining walls made of stones. They can be small and elongated, looking like entire terraces.
- From boulders, cobblestones. Large stones surrounded by smaller and medium-sized ones.
- Mountain gorge. Simulates a real mountain gorge. It is considered a complex structure.
- Cascade. The stepped slope is formed by stones and vegetation.
- Czech rolling pin. Flat stones are laid in rows, placing each stone on its edge - one part of it underground, the other on the surface. The result is an original design.
- Lawn on the foothills. The hill is small, and the meadow itself is on a gentle slope. A foothill alpine meadow may have a fountain or miniature waterfall at the edge.
There are many other designs and variations - a ravine, a valley, or different configurations of rock gardens (for example, a long snake or with a grotto that looks like a real one, or a spring spring gushing out from under the ground).
An entire mountain valley in miniature, a garden of rocks and alpine slides Source decorateme.com
Alpine slide - mountain slopes, equipped with streams, lighting, gravel Source grounde.ru
Ledges and terraces on an alpine hill form the basis for a small waterfall Source stroika-dom24.ru
Alpine landscape with huge boulders and smooth cobblestones Source vor.specdispetcher.ru
A picturesque rock garden-gorge with a stream flowing through it. Source i0.wp.com
Rock garden with cascading flat stones, a pond, and a rapids stream Source aquabid.pro
Tall Czech rolling pin - vertically laid flat stones with soil and flowers Source Yandex.Zen
The rock garden is made as a lawn of stones and coniferous bushes on the foothills Source royalforest.com.ua
Terrain
Since the very name of the style is associated with the Alps, that is, with mountainous terrain, to practically reproduce it, you should select an area with the appropriate topography.
The best option would be an area with natural elevation changes and a certain slope. This will provide the opportunity to imitate rocky slopes, construct terraces and create artificial reservoirs at the lowest cost.
House-chalet
Landscape design in an alpine style begins, as a rule, with a house and additional buildings, which together set the further stylistic concept. To comply with the chosen direction, it is important that everything is made from natural materials. After all, a real “shepherd’s hut” simply cannot be built from plastic. Chalet-style houses are very recognizable. They stand out among other buildings with large panoramic windows and gently sloping tiled roofs that protrude far beyond the building. The beams and brackets that ensure the reliability of the canopies and cornices are in no way disguised, but, on the contrary, are exposed.
Mandatory parts of the chalet cottages are a large balcony and a spacious terrace, comfortably located under a canopy. Most often, Alpine houses have two floors. In rare cases of one-story construction, a high basement is provided. Regardless of what such a house is actually built from, the cladding of its facade must correspond to the style: the lower part and blind area are decorated with stone, the terrace and second floor - with wood. By the way, a chalet dwelling is traditionally built on the highest point of the site.
General features of a chalet-style interior
The high foundation, ground floor, and sometimes the first floor were built from durable stones. The towering structure was made using whitewashed softwood timber. Over time, the wood darkened from exposure to resins. The house had no more than two floors; the second floor of the house was necessarily an attic.
The sloping gable roof, covered with tiles, with projections up to two meters on all sides, protected the house well from the weather. In winter, this design retained snow, which helped to keep warm, like a fluffy hat. And in the warm season, water did not accumulate on the roof.
Particular importance was attached to the location of the building. The main facade always “looked” towards the dawn, and the rooms were evenly illuminated by the sun throughout the day.
These simple canons were strengthened and entered into interior design under a style that adopted the historical name “chalet”. The only deviation that is allowed in modern styling is the use of concrete and brick in laying the foundation and building the basement. In any case, the cladding should be carried out exclusively with natural stone.
The chalet style is incredibly close to nature. The thirst for constant admiration of its landscapes is expressed in a large number of panoramic windows, a huge balcony, courtyard patios and a terrace protected from precipitation by roof canopies. Wicker furniture with textile inserts is well suited for attics and open areas.
The landscape design of the adjacent area is designed according to the principle of non-interference or minimal human intervention in the landscape created by nature.
On areas paved with stone or wooden flooring, a place for relaxation and admiring nature is organized. Light wicker chairs and a table, a rocking chair, open sky and fresh air - such a vacation can be called the dream of any city dweller. A barbecue, oven or other hearth is also installed here, allowing you to cook dishes directly on an open fire.
The main recognizable features of the chalet style are natural flavor, exclusively natural materials, the predominance of wood in interior decoration, zonal stone decoration, rusticity, detailed use of cast iron and copper, animal skins and fur. It has a lot in common with country, however, the unique features of the chalet make it possible to distinguish it into a separate direction of interior design.
The style under consideration is based on the contrast of roughness, rusticity, simplicity and sophistication, nobility, and high aesthetics. The named features have a little in common with the era of knights. The tree is alive, it breathes and brings warmth. The stone is durable and is associated with reliability and protection. The natural textures of wood and stone here play the role of the main background, against which the details are clearly and clearly highlighted.
Kitchen and dining area
The kitchen equipment of the chalet is distinguished by its environmental friendliness and natural materials. Finishes and kitchen units made of noble wood are colorful stylistic features. All built-in appliances are hidden under wooden facades or cute textile curtains.
The finishing of wall surfaces ensures the original appearance of wood. The maximum permissible is to plaster the surfaces or cover them with natural stone elements.
The ceiling is plastered in a light shade, and dark-colored beams are erected on it. The floor surfaces remain wooden, only slightly varnished with antique imitation.
The photo of a chalet-style house exudes unprecedented warmth and comfort, which is why this style is so often chosen for the construction of country apartments.
Accessories
The picturesqueness of the Alpine style is based on a combination of plants, stone and wood, which in itself is considered one of the most beautiful in nature. If you add water to this, then this solution can be called ideal. Once the basic shaping of the alpine section is completed, some scenic accessories can be added.
A large ceramic or clay vessel lying on its side and partially broken would look appropriate. It is filled with soil and bright plants are planted in it. Such small architectural forms as sculptures and vertical flower vases are not used, since this is alien to nature. You can install small abstract compositions, but not too flashy. They should be part of the style, and not fall out of it.
Alpine style is one of the most popular landscaping styles described here.
You can use old things that are no longer suitable for use as decorative elements. These could be broken clay pots, old wheels, baskets. They can be used as stands for flower pots and for climbing plants.
If it is not possible to organize streams and waterfalls on the site due to difficulties with water supply, you can make “dry streams” in the form of a bed lined with stones and pebbles. To make it clear that this is still a stream, a decorative bridge can be built across the bed. For evening lighting of the area, you should use small-sized LED lamps, which should be disguised among the stones so that they are not conspicuous. Individual pieces of stone or cobblestones scattered around the area will fit well into the alpine design.
Suitable stones
It is best to choose stones of the same type, but of different sizes and shapes. Basalt, granite, travertine, quartz, jasper, dolomite, sandstone, limestone, serpentinite, and forest boulder are often used. Stone weight – 15-100 kg. Exclude from use those stones that quickly collapse after absorbing moisture - shell rock, tuff. Types of stones that are best used to create a rock garden:
- "plastic";
- cobblestones;
- boulders.
“Plastushka” is a type of wild stone with a flat shape. Builders call it flagstone. They use it in finishing the foundations and facades of houses. Geologists do not have a single name, since the material refers to quartz sand pressed by natural forces with the addition of mountainous rocks and limestones.
Rock garden mountain ridges made of conifers and various stones are laid out of flat stone Source hvoya48.ru
Cobblestones may have rounded or pointed edges. For alpine slides, those with pointed edges are more suitable. But rounded stones can be used to decorate a border or border of a flower garden.
The cobblestones perfectly support the entire structure of the rock garden with the river and figurines Source i.pinimg.com
Boulders are huge and extremely heavy stones. It could be chipped granite or another type of rock. But such stones of different sizes beautifully decorate rock gardens on which it is planned to plant thuja, juniper or other types of relatively tall plants.
Boulders look beautiful in a garden rock garden among smaller stones Source avatars.mds.yandex.net
The easiest way to have a beautiful front lawn
You've certainly seen the perfect lawn in a movie, on an alley, or perhaps on your neighbor's lawn. Those who have ever tried to grow a green area on their site will no doubt say that it is a huge amount of work. The lawn requires careful planting, care, fertilization, and watering. However, only inexperienced gardeners think this way; professionals have long known about the innovative product - liquid lawn AquaGrazz .
Read more>>
Features of the Alpine style
The main feature that distinguishes the Alpine style is the widespread use of stone. Stone paths, slides and other elements are usually the central element of the photo of such areas. Alpine gardens can be placed even in a small area. At the same time, if possible, landscape design in this style can affect a much larger area. As an example, experts call an area of 30 acres.
The style is characterized by maximum imitation of real Alpine mountains. Small hills, streams and boulders located in the rock garden are surrounded by typical alpine vegetation. There are also gardens created with minimal use of vegetation. Most often this is a Japanese design style, popular in modern landscape design.
If we talk about the color scheme, the design of the slide and other elements is usually done in light colors. Light or gray stones make an excellent backdrop for plants or other colorful decorative items. Usually all the stones for the slide are selected from 1-2 rocks - just as it happens in the real Alps.
Alpine garden
The foot of the hill is decorated with plants that can be planted in several tiers. From the photo you can see that each tier has its own varieties. They differ in their requirements for lighting, humidity and the ability to grow on a rocky slope. A multi-tiered garden or slide looks best on an artificial or natural slope. A stream can flow through it, as in classic photos of rocky gardens.
Essential elements
The main and most famous element in landscape design, made in the alpine style, is undoubtedly the slides. An alpine slide can be of several types, and its style significantly depends on the capabilities and tastes of the owner of the site. It can be created either by a specialist or with your own hands. The presented photos show one example of an alpine slide.
One of the rules in design is attention to the characteristics of a particular site. The owner can deviate from the existing canons and add his own design elements, arranging them in the order he invented. In order for the style to best match the desired one, it is better to initially develop a plan for creating an alpine slide and focus on photos of existing projects.
Alpine slide
An equally well-known element that complements the design of your own site has become in recent years the imitation of a chalet. A chalet is a mountain hut typical of the Alps. If possible and desired, to emphasize the style of a suburban area, a large-scale imitation of such a hut can be created. It can be adapted as a gazebo or other place to relax.
The design of the chalets, which can be seen in the photo, was created in such a way that they harmoniously fit into the surrounding landscape. A hut or its imitation is rarely built on a flat surface, more often located on the slope of a hill. Despite this, it will look quite good on the ground. Although stone has become the main material in the Alpine style, we must not forget about wood.
It is this that will be used to build the chalet with its fences, wooden walkways and interior furnishings (tables, chairs, benches). It is advisable to lay out several flower beds and install flowerpots around the chalet. Using wooden stumps or other material as a base for a flowerpot, you can make them yourself.
When placing a chalet on a site, you need to keep in mind its compliance with the general style of the garden and other buildings that are located nearby. A wooden house is closest to the country style, so it is considered inappropriate when decorating a garden in a high-tech style.
Alpine style plants
For the most part, the garden, designed in an alpine style, is replete with coniferous plants. As you can see in the photo, these evergreen representatives of the plant kingdom will maintain the appearance of the site all year round. They do not require special attention and will complement the image of an alpine garden for many years.
Plants for alpine hills
Speaking of plants, mention should be made of Japanese quince, gooseberry, lilac, and honeysuckle. A popular solution is to use heather, ground cover roses, ferns, daisies, pansies and other flowers and perennials that can grow on rocky soil.
When choosing plants for the garden, you need to consider their compatibility with each other and your own capabilities for caring for them. If there is not enough time to work with plants, you should opt for unpretentious perennial varieties. They are able to provide themselves with everything they need and have a low growth rate. It is enough to water them occasionally and remove plants that have gone beyond the boundaries of the area provided for them.
Design Tips
Experts give some advice to property owners who decide to do their own landscape design. They will help you avoid the main mistakes when designing an alpine-style garden.
When planting plants, it is best to place them in separate groups. Moreover, each of the groups easily becomes a composition of several types. If there is not enough space for them, it is better to use flowerpots or reconsider the entire project, reducing the size of the slide itself.
Alpine style plot
It is advisable to use not only horizontal, but also vertical landscaping. For this purpose, both natural and artificial surfaces are used, designed specifically as a support for plants. As a rule, such hedges and garden decorations require attention and periodic removal of shoots.
Gazebos and other places intended for outdoor recreation are located in open areas. Gazebos covered on all sides with plants will appeal to only a limited number of people. If necessary, it is worth placing gazebos of both types at once.
Author: T. Rozanova
Was this article helpful?1
Suitable plants
The selection of vegetation is carried out according to the idea of what exactly the rock garden should be like - with or without conifers, with or without creeping plants, with or without flowers, herbs. But mainly these are low, dwarf species of shrubs and trees, meadow grasses and mountain flowers.
You can choose from the following shrub and tree options:
- thuja pyramidalis - in the sun it can acquire a beautiful shade of red;
- dwarf spruce - tolerates drought well;
- cypress – frost-resistant;
- juniper - unpretentious in care;
- horizontal cotoneaster - thick, beautiful crown, turns red in autumn;
- dryad - large white flowers, produces spherical fruits in the fall;
- Iberis - with beautiful flowers;
- blueberries and lingonberries.
Suitable flowers include short-stemmed carnation, saxifrage, young, rock alyssum, lavender, geranium, lumbago, fescue, sedum. From bulbous plants - hyacinth, tulips, daffodils, hazel grouse, crocuses. Reeds, bergenia, and daylilies can be added.
Thuja looks beautiful in the center of a symmetrical round alpine hill Source hvoya48.ru
Juniper is ideal for decorating any alpine hill Source marina11.ru
Dryad - looks great on alpine slides, it is short and hardy Source plantarium.ru
Reservoirs on the site
Small stylized waterfalls and flowing streams carrying life-giving moisture into a pond located at the foot of a rocky mountain give the alpine garden a special flavor. They bring the artificially created landscape as close as possible to the natural one, being the connecting elements of a cascade of alpine hills and rocky embankments.
Streams can also be independent fragments of landscape design, unexpectedly making their way among the stones and modestly disappearing into a ravine.
Gazebo-chalet
An integral attribute of the alpine-style site is a stylized gazebo. It is usually built on a hill and oriented in the direction of sunrise. A characteristic feature is a sloping roof that protrudes significantly beyond the building. The beams are exposed. The main canon of style is simplicity and practicality. No decorative carvings or decorations.
The material for construction is unpainted dark wood. All parts of the structure are usually open, only one wall is blank. A stove or fireplace is often placed in such gazebos. The interior is complemented by a massive table with benches. The floors are made of stone, less often wooden.
How to decorate a rock garden and rock garden?
An excellent solution would be to decorate a rocky garden with a small pond. The pond should look natural, so make the banks uneven, put driftwood on the bottom, and plant marsh plants.
Using a water pump, you can let a stream flow over the rocks. It will make the rocky garden even more attractive. And if you don't want to bother with water, make a dry stream from pebbles.
Show your imagination and you can arrange an unusual rocky garden or rock garden at your dacha. And if you don’t have any thoughts on this matter, our article 15 original ideas on how to equip an alpine hill in your country house will help you.
Style Features
The Alpine style seems to copy the amazingly beautiful places of Alpine Switzerland and France. Since this is a mountainous area, many compositions are based on elevation changes. Creating an alpine style on a flat area will require various earthworks, since hills, slopes and embankments are integral elements of this style. You can create an alpine corner on a plot of 4-5 acres in size, but it is advisable to exclude shaded areas. In this case, the bright sun is one of the architects and designers of the style.
Alpine style is also called chalet style. Its peculiarity lies in the naturalness of the materials used, creating naturalness in the courtyard.
In which regions is it relevant?
More precisely, we cannot talk about whether it is relevant or not to use compositions in the Alpine style in a given region. It is important - you will get a beautiful result or the work will be in vain. You should not use the alpine style if the site is completely flat and located in a lowland. No matter how beautifully the compositions are executed, the expected effect will not be achieved. With regard to the climatic characteristics of the region, restrictions may be imposed on the use of certain plant species.
Ideally, the Alpine style implies not only elements of landscape design, but also permanent residential buildings made in the chalet style.
Color solutions
In color schemes, the Alpine style is based on contrasts. The main structural material of the style is stone, which has all shades of gray, brown or brown, as well as wood. Therefore, bright spots of color will add a unique flavor to any composition. The main thing here is to have a sense of proportion. Silver-green can be considered as the main color. This is the color of some varieties of ornamental grass and certain types of mosses. Stones and wood go well with this background.
In order to emphasize pastel colors with the help of contrast, bright compositions of flowers are used in alpine design. Preference is given to red, yellow and orange. Very good among warm reddish shades, cold and bright splashes of blue and violet. A photo of the flower garden design in front of the house can be found at the link.
Alpine-style pansies can just become that bright element of decor
For which areas is this style applicable?
So, chalet-style design is a repetition of picturesque natural landscapes, and sloping areas were the first to be designed this way. In such an area, it is possible to create terraces, rocky slopes and other “mountain attributes” with a minimum of effort.
But the slope is still not the main thing, and you can recreate a mountain landscape on an absolutely flat piece of land. After all, even in the mountains there are places without a noticeable slope, and this in no way detracts from their beauty.
Creating artificial unevenness and small differences in height is, of course, labor-intensive, but not impossible, and adds more naturalness to the area.
It will be useful to read:
Landscape design in high-tech styleHigh-tech style in landscape design is one of the relatively new ones, characterized by a simple and harmonious…
Design materials
The main feature of an alpine garden is the abundance of all kinds of stones. Big and small, smooth and rough. From the smallest pebbles to large granite boulders. Moreover, each stone occupies its own, clearly defined place, being an integral part of the overall composition.
Almost everything in an alpine garden is made of stone - paths (necessarily winding ones), dry streams, bridges, embankments, podiums, rock gardens and rock gardens. When reproducing a mountain landscape, to create each composition, no more than two representatives should be selected from among the many rocks. This is due to the fact that in nature you can rarely find mounds full of different types of stones. At the same time, careful play with shades is welcome. The next most important material is wood. All functional and decorative elements are made from it. These include gazebos, canopies, benches, and containers for plants.
General characteristics and advantages of alpine slides
Basic components that an alpine slide must consist of:
- vertex;
- slope;
- sole.
All this is laid out from stones, soil and bulk drainage and decorative material (sand, crushed granite, crushed stone and small round pebbles). Flowers and non-flowering plants can be planted at the top, along the slope or at the foot of the hill. Ground cover plants creeping along the surface right from the top look very beautiful. And the sole and foot can be decorated with flowering varieties of plants. Miniature shrubs mixed with herbs look great.
A rocky garden with flowers grows in the foothills of the Alps - a good example for a rock garden Source wallhere.com
Characteristics of the rock garden:
- Prominent location.
- Elevated areas of the flower garden.
- Presence of large boulders and stones.
- Growth of plants characteristic of mountainous areas (juniper, thuja, mountain grasses).
The main advantages of alpine slides are their non-standard beauty and the ability of plants to bloom in any season (except winter). Even in the cold season it looks very beautiful, when frost-resistant coniferous shrubs grow among its stones here and there in islands.
A particularly beautiful landscape in winter is an alpine hill covered with snow Source pxhere.com
Tips for use
The alpine-style area does not require any serious maintenance, since there are no large lawns that need to be trimmed regularly. Of course, all plantings must be weeded and fertilizers must be used for better plant growth and development. In addition, before choosing plants, you need to make sure that they will not drown out each other.
When organizing streams, ponds and waterfalls, care should be taken to ensure that water does not soak into the soil. To do this, you can use waterproofing and a cushion of sand and gravel. You should make sure that the area is not overgrown, otherwise everything will look very sloppy.
Planting flowers
Flower seedlings or seedlings of trees or shrubs are planted from temporary pots. First, trees and shrubs are planted. The best place for them is areas near large boulders. Between other plants, bushes and trees, a minimum distance of 40-50 cm must be maintained.
Planting seedlings:
- Dig a hole up to 30-50 cm deep, depending on the length of the rhizome and the height of the plant.
- Make a light drainage “cushion”. Sand layer – 8-10 cm.
- Straighten the roots and carefully place them on the bottom of the hole.
- Cover the soil in layers and lightly compact it.
- Water and let stand for a day.
- Then add more soil and compact it a little.
Flowers are planted in free areas away from bushes and trees. The same is done with sowing lawn grass. Watering a hill is done using a simple method - pour water onto its top. As it flows, it washes the roots of all plants growing on it.
Flowers are planted between the stones Source 2.bp.blogspot.com
