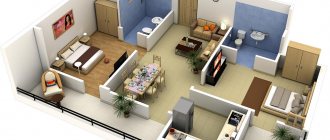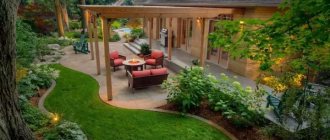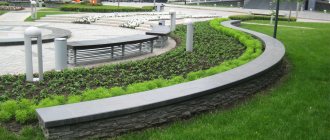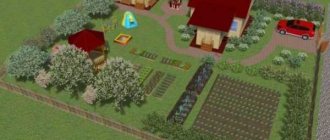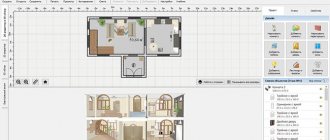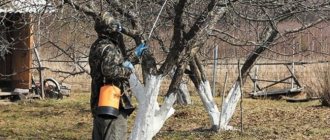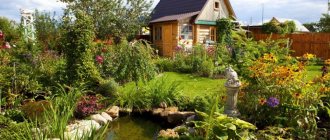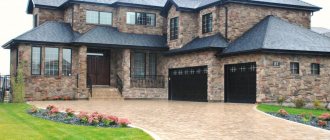Getting to know the owner of the house begins with the yard, so it is important to take a responsible approach to its planning and arrangement. Landscaping the local area is a labor-intensive, but creative process. You will need knowledge from the field of construction, composition, and plant growing. Let's consider what to pay attention to to make the area cozy and comfortable for life.
Rest zone
The main advantage of living in a private house is the ability to go out into your own courtyard at any time to enjoy nature or drink a cup of coffee. For such gatherings it is necessary to arrange a resting place. The minimum set for such a corner is a couple of chairs and a table. To add coziness, canopies, fountains and ponds are added. A hammock and a small fireplace create a special microclimate. When planning a site for a recreation area, it is better to allocate an area in the backyard. If you build a canopy on one side of the house, you can create a cozy Spanish-style patio.
Successful design = detailed plan
You shouldn’t immediately rush to buy seedlings or seedlings, equipment and finishing materials. The first step is to arrange all the elements on paper. And not just a house or a bathhouse, but every bush, every perennial flower. The more detailed, in detail, the plan for the placement of individual parts and the sequence of their implementation on your territory is, the less effort, money and time will be spent on landscaping the local area. After all, it will be a shame to spend a lot of effort and money on creating a flower garden in the place where in a year there will be a trench to supply water to an artificial pond.
Therefore, the following elements are placed on the detailed plan:
- Structures around the house, which include a veranda, summer kitchen, shed, toilet, outdoor shower, children's playground.
- Structures that are connected to water. It should be taken into account that water supply and drainage communications are carried out first.
- The location of paths is marked throughout the site.
- Stone buildings: rock garden or rock garden, cascade slides.
- Areas are allocated for planting shrubs and trees (fruit and ornamental).
- Places for flower beds are marked.
- Fences and gates. If necessary, zoning of the site is carried out using living arches and living fences.
- Small architectural and decorative elements are placed.
- Illumination of paths, territory, house facade, lighting system.
Today there are plenty of ways to bring a landscape project to life. There are landscape styles, each of them has its own motives and main concepts. But, when choosing this or that style, feel free to add your ideas and fantasies!
Flower beds
The fastest and easiest way to make a site attractive is to create several flower beds. Flowerbeds can be used to frame paths, decorate the front entrance or backyard. Borders made of stone, twigs, and tiles will give flower beds a well-groomed appearance. Unusual supports in the form of old barrels, garden wheelbarrows, and retro bicycles will add originality.
Decorative elements in site design
You can set the stylistic direction of the site with the help of decorative objects that can place the right accents. For this you can use:
- Sculptures.
- Obelisks.
- Fountains.
- Clay figurines of fairy-tale characters and animals.
- Birdhouses and squirrel nests.
- Flower beds and flower beds.
Lawn
Today it is difficult to imagine a well-kept yard without a green lawn. The lawn serves as a backdrop for flower beds and helps fight weeds and dust. Rolled lawn is easy to install and maintain. It is enough to level the soil, lay, roll and water the planting material.
Outdoor or covered dining area
To install a dining group you need very little space. You just need to purchase a table and chairs (or mini-chairs) to be able to dine outdoors.
But if you have the opportunity to organize a covered canopy for the dining area on the site, then in this case your plans will not be affected by bad weather conditions. In hot weather, you and your family or guests will be protected from the sun; in rainy weather, you can safely continue lunch or dinner.
Alpine coaster
Massive stones, pebbles, several low-growing conifers and unpretentious perennials are the attributes of a classic alpine hill. A stone garden is easy to maintain and fits harmoniously into almost any gardener’s idea. When creating a rock garden, it is important to observe the tiering of the composition. Sun-loving and drought-resistant crops are placed on top. Phlox, aubrietta, anafalis, which require more moisture, are suitable for the middle tier. The foot of the hill is decorated with plants that are not afraid of shading.
Artificial ponds on the site, fountains and cascades
It’s rare that an oriental landscape design is complete without a small artificial pond or a small source of water. And as we know, all European and American landscape designers, and our compatriots as well, draw inspiration from the founders of the art of bringing beauty and harmony into the territory surrounding the house - the eastern peoples.
Japanese masters consider water not only the source of life, but also, together with the earth, a symbol of harmony and balance of all living things. Organizing an artificial reservoir on a site is not easy; you will need to contact specialists, study the features of the soil and landscape in order to choose the right place, conduct communications and subsequently tirelessly take care of the proper functioning of the fountain or cascade. But all the effort, work and money spent will pay off when you can watch the fish in your artificial pond or watch the water flow into a small tank.
Garden paths
Not a single site is complete without garden paths. Dividing space, ensuring quick movement from one zone to another, decorating the territory are the main functions of paths. In order for them to become a full-fledged participant in the landscape ensemble, we choose a coating that is in harmony with the facade of the house and fences. The most natural looking paths are made of gravel, wood, flagstone, concrete slabs in combination with lawn grass or mosaic.
Rights of residents when accepting work performed in accordance with the Program
As noted above, the initiative to include the courtyard in the “Formation of a Comfortable Urban Environment” Project comes from the residents of this house. The order of their actions is as follows:
- Check on the city administration website for lists of yards included in the local project for the current year.
- If there is no territory on the lists, it is necessary to unite with the residents of all residential buildings that are located on a common local area, in a common yard.
- Clarification of the question of what are the conditions for participation in the project in a specific locality.
- Determining the list of works related to minimal and additional measures for landscaping the yard.
- Conducting a general meeting of residents and voting. Moreover, the meeting must be held in person, but voting can take place in absentia. The initiative group visits residents in apartments and studies their opinions. Issues related to submitting an application for participation in the program, developing an improvement project, electing an initiative group and an authorized representative from a group of residents are discussed and accepted.
- Submitting an application (package of documents) to the administration of the locality.
- Monitoring compliance with the technology of repair, landscape, and installation work. Signing the act of acceptance of completed work.
An authorized representative from the residents' team constantly communicates with the foreman, monitors the progress and volume of planned work. Upon completion, a commission is created to accept the work and evaluate its quality. The commission includes representatives of the administration of the locality and an initiative group of citizens living in the yard.
If any planned activities are not carried out or the quality of the work is not satisfactory for the residents, they have the right not to sign the act or give consent to accept the work. If they disagree with the residents’ decision, citizens have the right to file a complaint against the contractor with the city administration or the Ministry of Construction of the Russian Federation.
After the expiration of the Federal project “Formation of a Comfortable Urban Environment”, courtyards in which landscaping was carried out in accordance with this program will be transferred to the balance of residents.
Bath
What owner of a private home does not dream of having his own bathhouse. For fire safety purposes, it is better to place the steam room separately or through a warm passage from the house. Natural materials are chosen for exterior decoration. The design of the bathhouse should be in harmony with other objects on the site. It could be a small log house in the Russian style or a laconic building in the high-tech style.
Gazebos in the yard
You can buy a gazebo ready-made, today this is not a problem. But, often they build it themselves, because this way they have the opportunity to bring their fantasies and ideas to life. Structures can be open, closed, attached to a building, for example, to the wall of a house or to the wall of a summer kitchen.
To create closed gazebos, polycarbonate is used, the service life of which is up to 50 years.
The following options for gazebos are installed in the garden:
- Open buildings. They are practical and simple, built from supports (wooden, metal, brick) and a canopy.
- Closed gazebos, more similar to garden houses. They house a barbecue stove, which will warm the gazebo on cold days.
- “Living” frame gazebos covered with climbing crops ,
such as roses or ivy. - And a chic option is to build a barbecue.
- Photo of the patio:
How to arrange a gazebo inside, it all depends on the design, area and purpose. When a fireplace is built in the gazebo, a second zone is also set up - a dining room with pieces of furniture.
Parking area
Arrangement of the entrance is one of the first tasks that arises when buying a cottage. There are several parking requirements. It is better to park the car at the front door. This saves time and effort when unloading and loading. The parking lot must have a canopy to protect it from rain and snow. To prevent water accumulation, it is important to raise the parking area above the site level. Paving slabs, crushed stone, brick, concrete or natural stone are suitable as coverings.
Interior design tips
The finishing of the external part of the wall of a wooden house may be limited by the conditions of the external environment and landscape. The interior design of the house depends only on the layout of the house and the views of the owner. There can be no restrictions inside a log house - from a calm and measured “village” style:
. to the bright and progressive style of the city dweller's country house.
The interior decoration of any wooden log house is based on preserving the texture of the wood. Washing the seams between the seams with jute rope also highlights them, making them more visible.
If you want to “get away” from large volumes of wood, part of the interior can be “covered” with soft, unobtrusive paints. A good option to “dilute” the abundance of wood would be to use other natural materials - stone, fabric.
Playing with light
Properly installed lanterns, spotlights, and lamps can highlight the advantages of landscape design and hide weaknesses. In addition to their decorative function, they must ensure safe movement around the site in the evening. Pendant lamps are chosen for terraces, pergolas and arches. Along the paths and next to the steps, decorative lampposts or ground lamps are installed, built into the road surface.
Planning the beauty of the yard
The yard around a city private house or country cottage is an adjacent area that welcomes not only the owners after a hard day (or week, in the case of country estates), but also their guests. We can safely say that the impression of homeowners begins to form at the first glance at the design of a personal plot or yard.
Before you start planning your landscaping, decide what a “beautiful yard” means to you? How would you like to see it? Is it important for you to amaze your neighbors and guests with the splendor of your yard design, or do you put practicality and convenience at the forefront? What is your lifestyle, do you have children and pets, do guests often gather for barbecues and barbecues, do you have evening gatherings in the fresh air? The set of “scenery” for your private yard largely depends on the answers to these questions. Taking into account at the initial planning stage many nuances of the further operation of your site, you will save not only money, but also time for subsequent alterations, reconstruction and corrections.
Of course, the landscape design of your yard will largely depend on its size. If the territory is large, then the flight of your imagination will be limited only by financial capabilities and features of the territory’s landscape, soil type and location in relation to the cardinal directions. But if we are talking about a small backyard of a city private house, then in this case it is necessary to set clear priorities. In a few square meters it will be difficult to place a children’s playground, a place for barbecue, a patio for relaxation, and a large flower bed with flowers.
Having worked out the optimal plan for creating a landscape design, we go to the area and mark the exact location of all objects (gazebos, flower beds, rock gardens, ponds and patios). For simplicity, experts recommend dividing the entire area into squares. Each such segment will have a key figure - a building or a decorative element. This way it is easier to evenly distribute all planned landscape design items and create a balanced appearance of the site.
Before starting construction work (if any is planned), it is necessary to check the condition of the territory. If segments of water accumulation are found, install drainage. At the same stage, all communications necessary for watering plants and operating artificial reservoirs, fountains and waterfalls are laid.
Open pool
Installing an outdoor pool solves the issue of leisure time for both children and adults. The easiest way to organize a beach corner is to purchase a frame or inflatable pool. A flat area on the sunny side of the yard is allocated for such a pool. Installing a permanent pool will require more financial investments and energy costs, however, this option will fit more harmoniously into the landscape. Additionally, the mini-beach area can be equipped with a summer shower and sun loungers.
How to write an application for improvement of a playground
To participate in the Federal project, an application is submitted to the municipal authorities, an application determining the priority of work to improve the local area. The application is a package of documents. To complete the package you should prepare:
- Minutes of the general meeting of residents with consideration of issues regarding the inclusion of the yard in the program, an agreed list of minimal and additional work, sources of financing (or working participation of residents) in additional activities;
- The decision to create an initiative group of residents and elect an authorized representative of the collective of citizens living in a given yard;
- Photographs of existing infrastructure facilities in the local area (in order to confirm the need for their repair, dismantling, and improvement work);
- A copy of the passport from the cadastre for the land plot of the house (houses);
- A copy of the technical passport of the house (houses);
- Certificate from the management organization indicating the deadline for putting the structure into operation
An application for participation in the program is submitted on behalf of the residents of the apartment building (houses) and is signed by an authorized representative elected at the general meeting. The application must indicate the order of implementation of measures to improve the territory with a request to consider this list at a meeting of the relevant commission of the administration of the locality.
Summer cuisine
Setting up an outdoor kitchen is easy.
You will need a standard set of equipment and furniture: Stove; Brazier, grill or cauldron; Working surface; Washing; Shelves or cabinets for dishes; Dining area. The kitchen can be built as a separate building or an extension. For summer gatherings it is better to choose open-type projects, for cool weather - closed ones. The latter can also be used as a guest house.
Modern technology and electronics in the interior
Elements of modern technology and electronics easily fit into the interior of a log house. Built-in appliances are used especially successfully - it is enough to make a wooden cabinet or niche and place the appliances in them. The refrigerator, freezer, washing machine and dishwasher can be stored in cabinets, which will be closed with doors made in the same style as the room.
Modern televisions can play the role of color image or composition during times when television broadcasts are not broadcast. These models consume very little electricity and will not cause much damage to the home budget.
Playground
If there is a younger generation in the house, you cannot do without a playground. Mandatory attributes are a swing and a trampoline. Little kids will be delighted to have a sandbox; older kids are always especially delighted by a tree house they built with their own hands. When arranging the site, it is important to pay attention to the coating. Safety rubber tiles or lawns are ideal.
Private house plot
The specifics of life outside the city oblige developers to take into account not only visual beauty when planning a personal plot. The site should also be comfortable and contain everything necessary for a comfortable life.
Let's look at the main elements that, as a rule, are present in all areas:
- Bath;
- Terrace in the house;
- Parking spaces or garage in the house;
- A gazebo in which you can place a cooking stove or barbecue;
- A shed for storing household items;
- Flower beds, shrubs and other plantings;
- Various decorative elements.
It’s not often that everything you need can fit on the existing area of the house.
Option for planning and arrangement of various elements on the site
Before starting construction, you need to draw up a plan for your summer cottage and try to arrange everything schematically. If you still don’t have enough free space, you should decide what can be excluded or reduced in size from what is planned.
Compact vegetable garden
If you don’t get to go to the dacha very often, you can create several beds in the courtyard of a private house. Salad greens and vegetables will always be on hand. To frame the ridges, wooden, stone or metal sides are used, which are in harmony with the finishing material of outbuildings and facades.
When arranging the site, there is room to roam and show your imagination. You can seek the help of specialists or do the landscape design yourself. In any case, the first place should not be savings, but comfort. Then the yard will become not only an intermediate link between the street and the house, but also a favorite place for gatherings and active recreation with family and friends.
What is the essence of the courtyard improvement project?
The project was developed as an integral part of the state program of the Russian Federation “Providing affordable and comfortable housing and utilities to citizens of the Russian Federation.” It was approved by the Resolution of the Cabinet of Ministers of the Russian Federation dated December 30, 2017 (No. 1710).
In the order of the Ministry of Construction and Housing and Communal Services of the Russian Federation, signed on March 18, 2018. No. 162/pr, methodological recommendations for local governments were approved. The goal is to assist in carrying out activities in accordance with the program of human settlements of the country.
Indicators related to the implementation of the program are updated every year. The ambitious project in the period 2019–2024 provides for the improvement of 31 thousand public areas. This should increase the urban environmental quality index by 30 percent. It is expected that the share of residents participating in the project will increase to 30%.
For the specified period of program activities, it is planned to allocate federal budget funds in the amount of 269.3 billion rubles. They will be increased by adding 29.3 billion rubles from the consolidated budgets of the Russian Federation.
The funds are distributed as follows: amounts from the federal budget are transferred to the constituent entities of the Russian Federation. At the local level, they are supplemented by planned contributions, and a decision is made to finance certain cities and districts. Settlements with a population of more than 1 thousand people can participate in the project.
The initiative for repairs, landscaping, and improvement of areas near apartment buildings should come from residents . At a general meeting, they decide what exactly needs to be updated, repaired, and installed in the yard. They develop a project (prepare a drawing) of the future local area with all the objects drawn. They approve the improvement plan by decision of the general meeting and submit an application to the municipal authorities.
The deadline for submitting an application is until September of the current year . If the documents are properly completed and there is a reasoned justification for carrying out the planned improvement activities, the yard will be included in the financing program for the next year. That is, if the application is submitted before September 2022, then funds for repair, construction and improvement work will be allocated in 2022.
Fire bowl
Every modern backyard must have a fire pit, where a large group can gather, chat, barbecue or roast marshmallows. It won’t be difficult to create such a corner, but it’s hard to put into words how much good mood it will bring.
To create a fire bowl, you need to purchase the bowl itself and chairs and curved benches in the store. You don’t have to buy benches; you can build them yourself using several meters of iron mesh and medium-sized stones. Such improvised “benches” will not leave anyone on the sidelines.
How to Design a Small Backyard
Very often, urban private houses cannot boast of having a large surrounding area. Usually in front of the house there is a place to park a car or arrange a garage, and all areas for recreation, games and cooking in the fresh air have to be moved to the backyard, the size of which is very limited.
In this case, it will be effective to place a wooden platform or deck as the basis for arranging a patio or outdoor dining area. Perennial plants in bulk beds along the perimeter of the territory or near the fence will not only decorate your backyard, but will also hide your area from prying eyes.
Next, all you have to do is choose garden furniture that will serve as a place to relax or eat outdoors. Outdoor furniture can be portable or stationary. Usually, solid stone or wooden furniture is used as stationary furniture, but for small courtyards without awnings this option is not the best option. It is better to give preference to folding furniture that you can hide in the pantry or attic when cold weather sets in.
Currently, there are many options for garden furniture to suit every taste and wallet size. The most popular among our compatriots is outdoor furniture made of plastic (affordable price and easy to transport) and artificial rattan (looks respectable and expensive). But there are many models made of wood, forged metal, stone and even bamboo. The choice of furniture for a private patio will depend on your financial capabilities, frequency of use and ability to care for the furniture. For example, plastic furniture can be washed with a hose, but rattan products are very dependent on moisture. Forged chairs and tables need to be tinted every 2-3 years, and wooden furniture needs to be impregnated with oil and coated with varnish or protective antiseptics.
A hedge can be a decoration for your backyard. In addition to the main purpose - fencing the territory and protecting against the entry of strangers, the fence can also serve a decorative function. Its frame can serve as a basis for the arrangement of weaving plants, forming a combined hedge, or the design of the fence itself can stand out against the general background of the landscape design.
An unusual fence design or its bright color will bring a positive mood not only to the recreation area, but also to the entire backyard area. Furniture or soft fillings matched to the color of the fence will create a harmonious patio with an attractive appearance.
The backyard area, in addition to the option with a wooden platform, can be laid out with concrete or stone slabs, covered with fine gravel or decorative pebbles, delineating the boundaries with low borders or metal (polycarbonate) boundaries. But in the case of loose flooring, you need to be prepared to constantly add material and level it over the area.
Organizing a dining area on a wooden platform is one of the most common options for using a small backyard area. What could be better than a meal with family or friends and family in the fresh air? In such an environment, the appetite is better and the food tastes better.
For an outdoor dining area, it is better to use light but stable furniture that you can bring under a canopy or even indoors and put into storage during the winter. But in addition to the design and material of garden furniture, the design of the products, their color and texture also matters. If the entire composition of the dining area is designed in similar colors, the place for eating will delight and soothe, creating a peaceful atmosphere. If you decide to use bright, accent pieces of furniture or decor, then the atmosphere of the dining area will become tonic, charging you with optimism and good mood. It all depends on the temperament of the homeowners and the result they want to get from their stay in the backyard.
In addition to organizing a place for relaxation or a dining area, you can place a segment for preparing kebabs and barbecues in the backyard. Whether it will be a stationary fireplace, a portable grill, a real Russian oven or just a large grill - it all depends on your preferences and the size of the yard. But in any case, you will need to take care of seating near the fire and a table that will serve many functions.
Who sets rates for yard maintenance?
Tariffing for services for the maintenance of land plots adjacent to apartment buildings is carried out by the utility organizations that provide them, and in some cases - by local government bodies.
The regulatory role in this matter is assigned to the state. It participates in pricing by adopting regulations:
- »;
- separate government resolutions.
Market factors have a significant impact on the cost of services: the level of inflation, prices for fuel and lubricants, wages and others. Tariffs may be revised annually.
Payment for maintenance of local areas is charged per square meter, taking into account the resident’s share in the common property. If the tariff rate is 10 rubles per 1 m2, and the area of the local area is 200 m2, then at a share of 3% the monthly fee for its maintenance is 60 rubles.
Find out in more detail what the tariffs for maintaining common property in an apartment building depend on.

