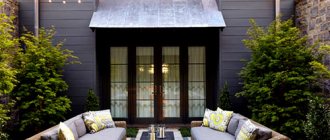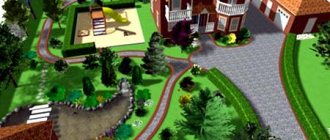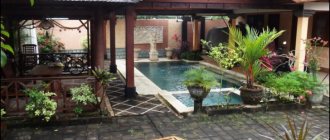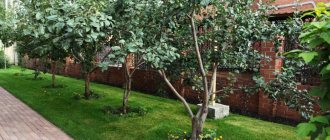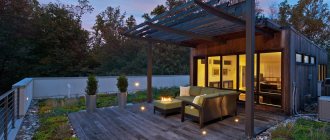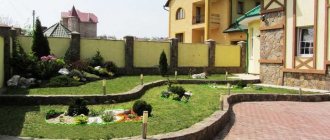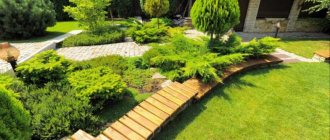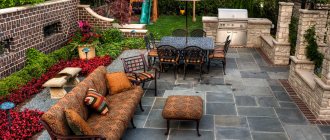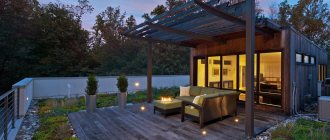Landscaping is a set of measures that are carried out with the aim of creating an attractive appearance of the local area and improving environmental conditions. During the landscaping of the territory, paths are paved, architectural forms are constructed and flower beds and flower beds are formed that correspond to a certain style.
What it is?
Despite the fact that when buying an apartment in a high-rise building, people pay for square meters of housing located “above ground,” they would like to see the area around the house landscaped.
Why is landscaping and landscaping of the territory of a multi-storey residential building necessary? Children should walk on neatly constructed playgrounds, there should be a parking space near the house, and we should also not forget about landscaping standards, because we all need clean air, and our eyes need aesthetic pleasure from the sight of flower beds and public gardens.
The adjacent territory is a piece of land that is located under and near an apartment building, and also includes all the infrastructure available on it, which we listed above. This site has its own clearly defined boundaries, which are common property.
A mention of this fact can be found in the technical passport for construction, issued by the BTI. In addition, this norm is reflected in Order No. 59 of August 26, 1998, which refers to the size of land plots.
What is landscaping of the local area of an apartment building? The initially landscaped plot, immediately after the house was commissioned, is a credit to the developer. But such services immediately after delivery of the house are a rare exception. Landscaping the local area of an apartment building means carrying out various activities that aim to improve the sanitary and environmental conditions around the house.
In addition, landscaping the courtyard of an apartment building aims to bring the condition of the land and the objects located on it to an aesthetically pleasing appearance. This may require the construction of small architectural structures, work on the relief and landscape.
Small architectural forms: types and installation features
To fully relax in the green area near the house, you need decorative elements, which experts call “small architectural forms.”
MAFs are a huge amount of varied decor, which are often not only decorated, but also have a special function. Depending on the client’s wishes, construction workers can install on the site:
- Sculptures, statues, gazebos, fountains. These are decorative MAFs that are designed to decorate the landscape;
- Sandboxes, slides, carousels, football goals and Swedish walls. Such forms are called leisure and are used for children's games and sports entertainment;
- Lanterns, flowerpots, benches and urns. These are universal elements that can be installed everywhere.
Universal MAFs are very practical and can be used both for arranging small private plots and large areas near residential complexes. Each of them performs specific functions. For example, a bench in the shade serves as a place to relax, but lanterns are needed to illuminate the area at night.
There are several classifications of architectural forms. Sometimes they are distinguished by purpose or divided into groups, depending on the material from which they are made. Thus, small forms for decoration are most often made of natural materials, for example, wood, stone, clay, or stainless steel. There is also decor made from concrete or artificial stone, but more often several materials are combined in the manufacture of MAF.
You can purchase such products in large construction markets from manufacturers. At the request of the customer, landscape designers purchase exclusive models and sculptures. Such non-standard creations often become the highlight of the green area and attract visitors.
The importance of landscaping and decoration
Landscaping the territory of an apartment building is an important event that allows you to give the proper aesthetic and environmental status to the building.
Unfortunately, often the surrounding area is not formalized, developers pay little attention to this factor, and often, along with the apartment, the owner receives an undeveloped vacant lot filled with construction waste instead of fragrant flower beds and neatly trimmed bushes. And the question arises: how to design the local area?
Landscaping of the local area is a complex of works carried out in order to give the site its proper appearance.
This list of works is not developed by the owners, developers or employees of the management organization, but is already contained in the rules for the technical operation of the housing stock, number MDK 2-03.2003.
In the text of these rules, paragraph 3.8 is devoted to landscaping issues. From them, owners can glean important information about what work should be carried out as part of the design of the adjacent territory of an apartment building and if mistakes were made on the part of the workers, they can be eliminated without delay.
Here are the basic principles of landscaping work.
- Work can only be carried out after the area has been cleared of garbage and construction waste.
- Cutting down trees already existing on the territory is prohibited unless there is an appropriate permit.
- When selecting tree species for planting, it is not recommended to plant female species of mulberry, poplar and other plantings that contribute to the clogging of the territory and air.
- Planned implementation of comprehensive work to eliminate and prevent the appearance of pests on plantings.
In addition, the rules contain a huge list of prohibited actions that can lead to the loss of plantings or lead the territory to decay. Not only workers in the housing and communal services sector, but also residents need to comply with the requirements.
Preparing the subgrade
Getting to know the site and preparing the canvas is one of the first stages among a long list of landscaping activities. This is the event from which “visible” work begins on the developed territory, but even this requires thorough preparation.
Improvement of the area near a private house or residential complex begins with discussing details with the customer and carrying out topographical and geodetic surveys. The company's employees carefully study the landscape, take measurements, analyze the soil and coordinate with the client the placement of sidewalks, communications and green spaces. After this, specialists begin creating design documentation - without it, work on the site cannot be carried out.
As soon as the paper diagrams and calculations are ready, you can begin active actions, that is, work with the subgrade. At the initial stage, specialists perform:
- Marking the site according to the plan. It is imperative to mark the places where green spaces will be placed, as well as flower beds formed and sidewalks laid;
- Removing excess soil and moving it to specially designated areas. If it is used for landscaping, then it is necessary to monitor its condition - protect it from mixing with other building mixtures, as well as erosion and pollution. If the soil is not needed in the future, then it should be removed to specially designated places;
- Creating a foundation, for which drainage soils, slags, and inorganic debris are used.
If you plan to lay a covering for sports fields, then it is better to use crushed stone, gravel, slag and brick chips of different fractions to create the base. The most reliable capital foundations are formed from monolithic road concrete.
All steps that are performed at this stage are described in detail in the project for the improvement of this territory. The materials that need to be used and even the architectural elements that need to be installed are indicated here.
Who is responsible and who should be responsible for landscaping the courtyard of a residential building?
Many owners are concerned about the question: who is responsible for landscaping the local area?
Who should you complain to if reality does not at all correspond to what you want? Who should be responsible for landscaping the local area?
- Check the agreement on the transfer of an apartment building from the developer to the residents or management organization.
If the paragraphs of this document contain a basis that allows you to require the developer to work on the development of the local area, do not accept the transfer certificate until the relevant work has been carried out. - If the agreement with the developer does not say anything about the site, then the burden of arranging the courtyard area of an apartment building falls on the shoulders of the residents and the management organization.
The owners of premises in an apartment building are required to contribute funds for the needs of arranging the local area of the apartment building, and the selected organization for the maintenance and management of the building must carry out the corresponding work with these funds.
Landscaping: lawns, planting shrubs, trees
The design of green areas is not only the selection of trees and shrubs, but also their proper distribution, so the selection and placement should be carried out by a professional in his field.
When creating a landscape, it is worth taking into account the growth characteristics, size and shape of the plant, as well as the necessary care and requirements for lighting and fertilizer. Designers offer customers to select several functional areas and place on them:
- Trees. These can be either deciduous or coniferous species, but you must take into account their appearance and care features. For example, deciduous trees shed their leaves and bloom at certain times of the year, which will affect the appearance of the park area. If you combine conifers with them correctly, the green area will attract visitors all year round. But needles require more care, which also needs to be taken into account.
- Shrubs. They grow quickly and require regular pruning, so be mindful of size, shape and favorable conditions when planting. The optimal choice is low-growing and dense in structure.
- Flowers. They can be perennial or annual, so they can be easily combined and create bright islands during flowering. If you choose the flowers correctly, the flowerbed will be colorful from March to November.
It is also necessary to plant each type of plant correctly. Our company’s specialists know exactly how to avoid mistakes. They will easily select the easiest varieties and breeds to care for and prepare the ground for good seedlings.
Landscaping rules
In addition to the rules for landscaping, document MDK 2-03.2003 establishes the following rules for landscaping the local area of an apartment building. Rules for landscaping the yard of a residential multi-storey building:
- The need to install waste containers.
- The need for garbage and snow removal, as well as water drainage.
- Construction and renovation of recreation areas and playgrounds.
- Painting and proper maintenance of fences and benches.
- Cleaning common areas.
- Landscaping of the territory.
- Carrying out work to ensure residential safety.
Landscaping plan for the local area of an apartment building:
Installation of asphalt concrete pavement
The next stage in landscaping is the formation of asphalt concrete pavement. This is quite a serious matter, where it definitely cannot be done without the participation of specialists and road equipment.
The asphalt paving process includes not only the laying of the main surface, but also the installation of curbs, as well as the arrangement of drainage systems. If the local area is being improved, pedestrian paths for walking are often formed.
Carrying out such work near the house is no less important than landscaping the local area or installing a children's carousel, because an asphalt area is:
- Beautiful and well maintained. The territory takes on a neat appearance, indicating the thriftiness of the owner.
- Comfortable. You no longer have to think about dirty shoes, because the asphalt automatically makes the area near the house as clean as possible.
- Safely. Paved sidewalks clearly mark out the area where adults and children can walk. There will definitely be no cars driving or parking here.
Our company lays asphalt concrete pavements using the classic method: bituminous material, sand and crushed stone are used to form the pavement. Workers first prepare the surface and install curbs, if necessary. The thickness of the coating depends on the purpose of use. For garden paths 40 mm is enough, for pedestrian areas - 60 mm, for car parks - 90 mm
What yard improvement programs and projects exist?
In some regions and municipalities there are programs for landscaping courtyards that make it possible to subsidize a number of needs for the improvement of apartment buildings and their territory.
The most popular and effective program for the improvement of courtyard areas of apartment buildings, carried out in the Tula region, which is designed for 2014-2016 and was adopted by the Resolution of the local administration No. 135.
This program finances the costs of:
- landscaping;
- arrangement of children's playgrounds;
- carries out repairs and reconstruction of facades and fences;
- creates so-called green areas;
- creates recreational parks and improves them.
The state does not actively subsidize these programs; funds are mainly allocated from the regional budget.
You can find out whether a similar program operates in your place of residence on the official website of the city administration.
Price list
Prices are indicated in rubles, including VAT 20%
| No. | Name | Unit change | Quantity based on consumption rate | Price per unit of measurement of construction and installation works/services |
| 1 | Excavation | |||
| 1.1. | Construction of an embankment from local soil, taking into account the construction of hills, sidewalks, and site paths (1102.5 m3) (Purchase = 0.95) | m3 | 1.00 | 515.00 |
| 1.2. | Excavation with movement up to 100m | m3 | 1.00 | 285.00 |
| 1.3. | Development and loading of soil with movement up to 1 km | m3 | 1.00 | 400.00 |
| 1.3. | Work on the dump | m3 | 1.00 | 91.00 |
| 1.4. | Layout and compaction of the subgrade (roadway, sidewalk, platforms) Purchase = 0.98 | m2 | 1.00 | 60.00 |
| 1.5. | Lawn layout | m2 | 1.00 | 70.00 |
| 2 | Men at work | |||
| 2.1 | Asphalt concrete covering of internal driveways, open parking lots and areas for garbage containers (TYPE 1) | |||
| 2.1.1 | Construction of fine-grained dense asphalt concrete, grade II, type B, GOST 9128-2013, h=0.05m | m2 | 1.00 | 342.00 |
| 2.1.2 | Filling of bitumen emulsion 0.4 l/sq.m. | m2 | 1.00 | 29.00 |
| 2.1.3 | Construction of coarse asphalt concrete on crushed igneous rocks, grade II, type B, GOST 9128-2013, h=0.07m | m2 | 1.00 | 365.00 |
| Filling bitumen emulsion 0.8 l/sq.m. | m2 | 1.00 | 29.00 | |
| 2.1.4 | Crushed limestone M600 using the wedging method (basic fr. 40-70, wedging 5-20 mm), h=0.3m. | m3 | 1.00 | 916.67 |
| 2.1.5 | Construction of a sand base with a factor of at least 3 m/day h=0.5 m | m3 | 1.00 | 570.00 |
| 2.1.6 | Laying geotextile Dornit 350, 1 layer | m2 | 1.00 | 50.00 |
| 2.2 | Open parking areas and unloading area with tiled surface | |||
| 2.2.1 | Paving of paving slabs (with filling of joints with sand) | m2 | 1.00 | 1,100.00 |
| 2.2.2 | Construction of a monolithic concrete base B25 h=0.2m with expansion joints, with a mesh of VR-1 reinforcement (in 1 layer) | m3 | 1.00 | 3,500.00 |
| 2.2.3 | Construction of crushed stone base M600 (laid using the wedge method) of sedimentary rocks fr. 40-80 mm with a blade 5-20 mm, h=0.15m | m3 | 1.00 | 913.33 |
| Construction of a sand base with a factor of at least 3 m/day h=0.5 m | m2 | 1.00 | 570.00 | |
| 2.2.4 | Laying geotextile Dornit 350, 1 layer | m2 | 1.00 | 50.00 |
| 2.3 | Paving of sidewalks and pedestrian paths with the possibility of passage of fire equipment, designed for a load of 16 t/axle. | |||
| 2.3.1 | Paving of paving slabs (with filling of joints with sand) | m2 | 1.00 | 1,100.00 |
| 2.3.2 | Construction of a monolithic concrete base B25 h=0.2m, with expansion joints with a mesh of VR-1 reinforcement (in 1 layer) | m2 | 1.00 | 3,500.00 |
| 2.3.3 | Construction of crushed stone base M600 (laid using the wedge method) of sedimentary rocks fr. 40-80 mm with a blade 5-20 mm, h=0.15m | m3 | 1.00 | 913.33 |
| 2.3.4 | Construction of a base made of sand with a Kf of at least 3 m/day h = 0.5 m. Safety factor for compaction 1.15 K. seal. 0.98 | m3 | 1.00 | 570.00 |
| 2.3.5 | Laying geotextile Dornit 350, 1 layer | m2 | 1.00 | 50.00 |
| 2.4 | Sidewalk/pedestrian path made of concrete slabs | |||
| 2.4.1 | Paving of paving slabs (with filling of joints with sand) | m2 | 1.00 | 1,100.00 |
| 2.4.3 | Construction of crushed stone base M400 (laid using the wedge method) of sedimentary rocks fr. 40-80 mm with a blade 5-20 mm, h=0.15m | m2 | 1.00 | 913.33 |
| 2.4.4 | Construction of a sand base with a coefficient of at least 3 m/day h = 0.45 m | m2 | 1.00 | 570.00 |
| 2.4.5 | Laying geotextile Dornit 350, 1 layer | m2 | 1.00 | 50.00 |
| 2.5 | Pedestrian path with TerraWay coating | |||
| 2.5.1 | TerraWay covering device h=0.025 m | m3 | 1.00 | 32,000.00 |
| 2.5.2 | Construction of crushed stone base M400 sedimentary rocks fr. 20-40 mm h=0.25m. | m3 | 1.00 | 912.00 |
| 2.5.3 | Construction of a sand base with a coefficient of at least 3 m/day h = 0.45 m | m3 | 1.00 | 568.89 |
| 2.5.4 | Laying geotextile Dornit 350, 1 layer | m2 | 1.00 | 50.00 |
| 2.6 | Pedestrian path made of concrete slabs on the lawn | |||
| 2.6.1 | Paving device from paving slabs | m2 | 1.00 | 1,100.00 |
| 2.6.2 | Construction of the base from a mixture of 30% fertile soil and 70% crushed stone M400, fr. 20-40 mm h = 0.1 m | m3 | 1.00 | 970.00 |
| 2.6.3 | Construction of crushed stone base M400 sedimentary rocks fr. 20-40 mm h=0.15m. | m2 | 1.00 | 913.33 |
| 2.6.4 | Construction of a sand base with a coefficient of at least 3 m/day h = 0.45 m | m2 | 1.00 | 568.89 |
| 2.7 | Pedestrian path made of concrete slabs on the lawn (separated) | |||
| 2.7.1 | Paving device from paving slabs | m2 | 1.00 | 1,100.00 |
| 2.7.2 | Construction of the base from a mixture of 30% fertile soil and 70% crushed stone M400, fr. 20-40 mm h = 0.1 m | m3 | 1.00 | 970.00 |
| 2.7.3 | Construction of crushed stone base M400 sedimentary rocks fr. 20-40 mm h=0.15m. | m3 | 1.00 | 913.33 |
| 2.7.4 | Construction of a sand base with a coefficient of at least 3 m/day h = 0.45 m | m3 | 1.00 | 568.89 |
| 2.8 | Coating device for Gumibo sandwich made of TPV crumbs on playgrounds and sports grounds (Type 5) | |||
| 2.8.1 | Installation of a seamless covering for children's playgrounds Sandwich-Gumibo. TPV rubber crumb palette. Thickness 20mm (5+15) | m2 | 1.00 | 320.00 |
| Installation of base for rubber coatings | ||||
| 2.8.4 | Laying cement concrete B15 with vibration compaction and surface grinding. - 0.10 m. | m3 | 1.00 | 9,450.00 |
| 2.8.5 | Construction of crushed stone base M600 (laid using the wedge method) of sedimentary rocks fr. 40-80 mm with a blade 5-20 mm, h=0.15m | m3 | 1.00 | 913.33 |
| 2.8.6 | Construction of a sand base with a coefficient of at least 3 m/day h = 0.4 m | m3 | 1.00 | 506.67 |
| 2.8.7 | Laying geotextile Dornit 350, 1 layer | m2 | 1.00 | 50.00 |
| 2.9 | Construction of a playground made of sand (Sandboxes) h=0.4m. | |||
| 2.9.1 | Installation of sand covering with coefficient of at least 3 m/day h=0.4 m | m2 | 0.00 | 570.00 |
| 2.9.2 | Laying geotextiles, 1 layer | m2 | 0.00 | 50.00 |
| 2.10 | Installation of a reinforced lawn with the possibility of passage of fire equipment | |||
| 2.10.1 | Sowing with clover | m2 | 1.00 | 85.00 |
| 2.10.2 | Laying lawn grating | m2 | 1.00 | 980.00 |
| 2.10.3 | Filling fertile soil into the grid h=0.05 | m3 | 1.00 | 1,140.00 |
| 2.10.4 | Installation of a leveling layer of peat-sand mixture h=0.04 | m3 | 1.00 | 1,150.00 |
| 2.10.5 | Construction of a layer of a mixture of chernozem and crushed stone h=0.2m | m3 | 1.00 | 1,095.00 |
| 2.10.6 | Construction of the base made of crushed stone, h=0.6m. | m3 | 1.00 | 911.67 |
| 2.10.7 | Laying geotextiles, 1 layer | m2 | 1.00 | 50.00 |
| 2.11 | Installation of inert coating from marble chips on recreation areas and rocky gardens | |||
| 2.11.1 | Installation of inert coating made of marble chips | m3 | 1.00 | 913.33 |
| 2.11.2 | Construction of crushed stone base M400 sedimentary rocks fr. 20-40 mm h=0.15m. | m3 | 1.00 | 913.33 |
| 2.11.3 | Construction of a sand base with a factor of at least 3 m/day h = 0.3 m | m3 | 1.00 | 570.00 |
| 2.11.4 | Laying geotextiles, 1 layer | m2 | 1.00 | 50.00 |
| 2.12 | Laying concrete tactile elements for MMGN (GOST 17608-91) | |||
| 2.13.1 | Laying concrete tactile elements on the central pavement (without taking into account the cost of the central pavement - included in sidewalk covering) | m2 | 1.00 | 888.00 |
| 2.13 | Installation of side stone | |||
| 2.13.1 | Installation of side stone, taking into account the concrete castle made of concrete B15 F 100-150, W2 | p.m. | 1.00 | 965.00 |
| 2.13.2 | Installation of a lowered side stone, taking into account a concrete castle made of concrete B15 F 100-150, W2 | p.m. | 1.00 | 965.00 |
| 2.13.3 | Installation of side stone, taking into account a concrete castle made of concrete B15 F 100-150, W2 radius R1m | p.m. | 1.00 | 965.00 |
| 2.13.4 | Installation of side lowered stone, taking into account a concrete castle made of concrete B15 F 100-150, W2 radius R1m | p.m. | 1.00 | 965.00 |
| 2.13.5 | Installation of side stone, taking into account a concrete castle made of concrete B15 F 100-150, W2 radius R2m | p.m. | 1.00 | 965.00 |
| 2.13.6 | Installation of side lowered stone, taking into account a concrete castle made of concrete B15 F 100-150, W2 radius R2m | p.m. | 1.00 | 965.00 |
| 2.13.7 | Installation of garden edge stone, taking into account a concrete castle made of concrete B15 F150, W2 | p.m. | 1.00 | 920.00 |
| 2.13.8 | Installation of side stone, taking into account the concrete castle made of concrete B15 F150, W2 | p.m. | 1.00 | 920.00 |
| 2.13.9 | Installation of metal border “Power of Paving” | p.m. | 1.00 | 455.00 |
| 2.13.10 | Installation of a rubber curb, taking into account a concrete castle made of concrete B15 F 100-150, W2 | p.m. | 1.00 | 920.00 |
| 2.13.11 | Installation of galvanized lawn divider | p.m. | 1.00 | 455.00 |
| 2.13.12 | Construction of crushed stone base M600 (laid using the wedge method) of sedimentary rocks fr. 40-80 mm with a wedge of 5-20 mm, h=0.15m. Safety factor for compaction 1.3 | m2 | 1.00 | 913.33 |
| 2.13.13 | Construction of a sand base with a coefficient of at least 3 m/day h = 0.45 m | m2 | 1.00 | 568.89 |
| 2.14 | Construction of the base for the MAF Canopy | |||
| 2.14.1 | Mechanized development and loading of excavation soil | m3 | 1.00 | 240.00 |
| 2.14.2 | Transportation of soil up to 1 km | m3 | 1.00 | 160.00 |
| 2.14.3 | Device for concrete preparation of thicknesses. 70mm B7.5 according to GOST 26633-2012 | m3 | 1.00 | 3,200.00 |
| 2.14.4 | Construction of a sand base, including: | m3 | 1.00 | 569.00 |
| 2.14.5 | Coating waterproofing - 2 layers | m2 | 1.00 | 740.00 |
| 2.14.6 | Construction of a 200mm thick foundation slab made of B25, F150, W6 concrete according to GOST 26633-2012 | m3 | 1.00 | 7,400.00 |
| 2.15 | Construction of the base for the MAF | |||
| 2.15.1 | Mechanized development and loading of excavation soil | m3 | 1.00 | 240.00 |
| 2.15.2 | Transportation of soil up to 1 km | m3 | 1.00 | 160.00 |
| 2.15.3 | Device for concrete preparation of thicknesses. 70mm B7.5 according to GOST 26633-2012 | m3 | 1.00 | 3,200.00 |
| 2.15.4 | Construction of a sand base, including: | m3 | 1.00 | 569.00 |
| 2.15.5 | Coating waterproofing device - 2 layers | m2 | 1.00 | 740.00 |
| 2.15.6 | Construction of a 200mm thick foundation slab made of B25, F150, W6 concrete according to GOST 26633-2012 | m3 | 1.00 | 7,400.00 |
| — | Installation of concrete embeds for benches on the lawn 0.4x0.4x0.5 | |||
| — | Construction of a concrete embedded element B15 0.4x0.4x0.5 | PC | 1.00 | 105.00 |
| — | Installation of concrete embeds for trash cans on the lawn 0.3x0.3x0.4 | |||
| — | Construction of a concrete embedded element B15 0.3x0.3x0.4 | PC | 1.00 | 50.00 |
| — | Installation of concrete embeds for hammocks on the lawn | |||
| — | Construction of a concrete embedded element B15 V concrete 0.09 m3 | PC | 1.00 | 105.00 |
| — | A set of works on the installation of surface drainage trays as part of landscaping | |||
| — | Installation of trays ∙ sand traps in a line of DN200 trays - only 0.5 running meters. (1 piece) – (0.5x0.41 height 1.28 meters) | p.m. | 1.00 | 1,400.00 |
| — | Installation of trays ∙ sand traps in a line of trays DN200/300 - only 1 l.m. (2 pcs.) – (0.5x0.41 each, height 1.88 meters). | p.m. | 1.00 | 1,400.00 |
| — | Installation of a concrete frame for a tray made of concrete B25 | m3 | 1.00 | 2,900.00 |
| — | Laying Dornit density 350 | m2 | 1.00 | 50.00 |
Improvement elements
If you are thinking about how to arrange a local area, let's look at what belongs to the elements of landscaping a local area:
- Landscaping:
- roof;
- vertical;
- adjoining
- Surface coatings (ensure ease of movement):
- hard;
- soft;
- lawn;
- combined.
- Surface mating elements:
- steps;
- ramps;
- stairs;
- side stones.
- Fencing
- Small architectural forms.
- Water devices.
- Furniture.
- Municipal and household engineering equipment for streets.
- Technical equipment.
- Play equipment.
- Sport equipment.
- Lighting equipment:
- architectural;
- functional;
- light information;
- zone lighting;
- light sources.
- Non-permanent structures.
- Non-stationary structures.
- Venues:
- children's;
- for relax;
- sports;
- for garbage receptacles;
- for walking with animals;
- parking lots;
- pedestrian connections;
- transport passages.
All these elements, in accordance with the Order of the Ministry of Regional Development of our country dated December 2011, number 613, are among the main ones in matters of territory improvement.
Project for landscaping a courtyard area (yard of a residential building).
Where to complain
If you are not satisfied with the response of the management organization or the application is ignored, then the next step is to file a complaint about the improvement of the local area to higher authorities:
- State Housing Inspectorate (GZHI) , city administration. They monitor the activities of companies in the housing and communal services sector, issue orders, and impose penalties. It is necessary to write a statement addressed to the manager in any form, in which you describe in detail the fact of the violation. Specialists from these bodies will create a commission and check the data specified in your application. Persons who violate the rules of improvement will be held accountable.
- Prosecutor's office, court . An extreme measure if no one can already influence a negligent management company. You write an application, attach all the documents, including your appeals to other authorities and their responses, and wait for a reaction. Decisions of the prosecutor's office and the court are usually implemented immediately, but the consideration of the complaint itself may be delayed.
It is advisable to submit claims in the same sequence: first to the State Housing Property Inspectorate and/or to the administration, then (if the issue is not resolved) to the prosecutor’s office and/or to the court.
Attention! Do not forget to file all complaints in duplicate. Some option will definitely work, and the issue will be resolved.
Factors influencing the implementation of improvement work
- heavy vehicle traffic, the need to organize access roads and parking spaces;
- high attendance of the facility: the territory is used by staff, visitors, and clients of the enterprise. It should be comfortable for everyone;
- increase in environmental load as a result of production, use of road transport, etc. Landscaping is carried out in such a way as to compensate for this impact;
- aesthetic requirements. The landscape design formed as a result of landscaping should form a single whole with existing and planned buildings and structures. If the property is located within an urban area, the requirements established by the specific municipality additionally apply. In Moscow, a set of such requirements is determined by separate regulations and laws.
When do you need SRO membership?
Landscaping with the help of SRO membership is necessary in cases where the beautification activities are related to the safety of construction projects on the site. The entire list of such events is prescribed in the Letter of the Ministry of Regional Development of Russia dated August 31, 2010 N 31330-IP/08. This category includes:
- Asphalted surface.
- Construction of fences necessary for the safety of the protected object.
- Construction of roads.
SRO membership is also required if a construction contract has been concluded between the developer and the owner of the property. If it states an amount exceeding 3 million rubles, then the performer of the work is obliged to become a member of the SRO.
