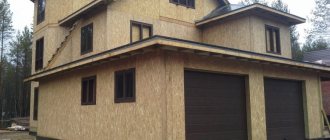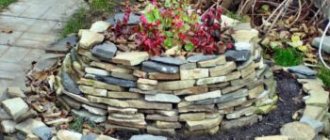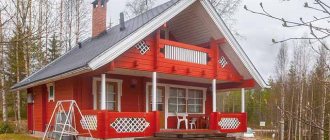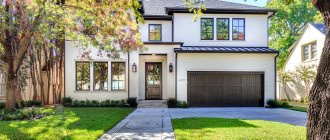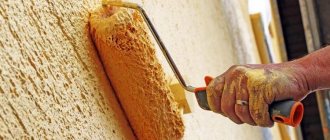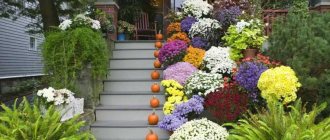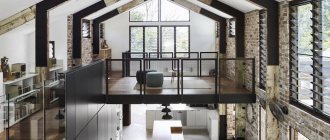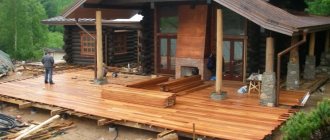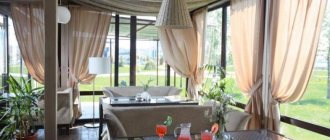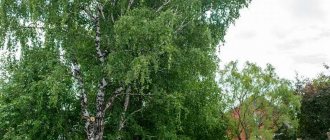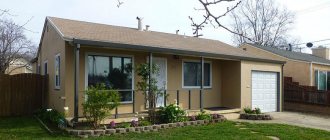Small cottages: maximum comfort in a limited space
Small-sized houses are optimal for small suburban areas or temporary residence. Their design is particularly functional: from the outside the buildings seem much smaller than they actually are, but the internal space allows you to place everything you need.
Ideal for a summer holiday
Strict forms of Tudor style
The cozy charm of old England
A laconic solution for a country house
See also: Beautiful interiors of cottages
Site marking
It is first necessary to mark the area on the ground. To do this you will need pegs and cords. From these it is necessary to construct a marking for all walls. Markings must be made in actual dimensions. According to the markings, trenches should be dug for pouring the foundation. Control the horizontalness of the markings using a building level.
If the house is multi-story, fairly deep trenches should be made - about 2 m. This will ensure the ability of the foundation to withstand high loads.
One-story cottages: stylish ideas for large plots
One-story country houses fit harmoniously into the surrounding landscape and do not spoil the picturesque views with too high walls. The design can be anything: from stylizing it like a fairy-tale house to a spacious estate in a modern style.
Gingerbread house made of multi-colored bricks
Shady coolness on a hot day
Bright cottage with two entrances
Forest house with fireplace
See also: Beautiful cottages: 60 photos inside and outside, design ideas
Types of bricks according to clay type
Ceramic brick
Ceramic bricks are used for construction purposes and as cladding. The material is made from red clay by firing. Materials that do not have decent aesthetic characteristics are used for the construction of walls, arches, and partitions. Brick with decorative relief allows you to create an original decor for a barbecue oven, decorate a fireplace, or simply decorate a wall.
Fire brick
Refractory brick differs from ceramic brick in that it can withstand extreme thermal loads. It is made from refractory clay, fired at more than 1300 degrees. It has a low level of thermal conductivity. It withstands temperature changes. This is an ideal basis for creating heating structures.
Sand-lime brick
Sand-lime brick is made from lime, which gives the material special strength. This is the most common type of building material for building a house, as it has good mechanical properties and a low price.
Two-story cottages: growing up
The construction of a second floor not only saves usable area of the site, but also reduces the cost of building a country house. Spacious cottages are often complemented by built-in garages, open terraces or elegant balconies.
Large terrace for summer parties
Compact house for a large family
Conservative approach to a country house
Luxurious balcony for lovers of fresh air
Useful tips from the master
- You cannot lay more than 5 rows of bricks at a time; due to the heavy weight, the masonry may bend;
- Every three rows the masonry must be checked with a level;
- Do not remove the scaffolding immediately after completing the masonry; leave it for grouting;
- Be sure to leave a gap between the wall and the facade. This will not only rid the building of moisture, but also insulate it.
- A connection must be made between the wall of the house and the facade. Typically, metal mesh, perforated metal strips, wire and anchors are used for this.
Finishing the facade with brick is a great idea for a new home. High-quality modern brick will not only make your home attractive, but will strengthen your walls and make your home warmer. You can entrust the installation to professional masons or do it yourself, following our advice.
Cottages with a garage: a practical approach to construction
A garage, correctly integrated into the facade of the house, does not spoil the appearance of the cottage at all. Fans of compact solutions will like the idea of a separate parking area.
Spacious garage for a luxury car
Detached garage with massive doors
Sunny exterior with three garages
Stylish solution with convenient access
Kinds
The basis of any building brick is clay and cement. It is divided into single, one-and-a-half with a flat, patterned or double surface. Ease of processing allows you to create different relief shapes. According to appearance, gray brick is divided into the following types:
- with a smooth surface;
- rough, chipped surface, giving the effect of pure rock;
- deeply protruding, birch bark surface.
In construction, facing bricks are divided into categories. Its composition is different.
- Silicate, made mostly from quartz sand with the addition of lime and ash.
- Pressed, obtained by high pressure as a result of a mixture of cement and small rocks.
- Ceramic, made using a firing system of special clay and mineral additives.
- Clinker, which has particular strength, is made by sintering refractory clay.
To make gray sand-lime brick, a special coloring agent is added to its composition, then the entire mass is fired at 200 degrees and high atmospheric pressure. It perfectly insulates sound and reduces heat, but does not tolerate moisture. It is most suitable for interior cladding.
Ceramic gray brick can be of different shades depending on the components. What its tone will be is decided by the source material of the product. It all depends on the type of clay, the admixture of salts and oxides. The combination of such components gives a durable shape to avoid rapid wear or mechanical damage. Such bars can be fired at temperatures exceeding a thousand degrees.
To paint facing ceramic bricks, two technologies are used. The first technology uses white burning or red clay. The latter will give the brick a darker color, and white clay will saturate the material with white, peach and yellow colors. To obtain a different shade, special coloring pigments are added when mixing cement.
The method for making hyperpressed bricks is simple. To produce these gray bricks, crushed limestone is compressed using a hydraulic press to such an extent that the particles of the material become a single whole. The crushed material is then mixed with a solution of cement and water. All this is additionally colored using coloring compounds. Then the already formed bars are dried in a special chamber for up to 20 hours.
Gray clinker brick absorbs moisture very poorly and confidently withstands any weather conditions. It can be used for a very long time, maintaining its integrity. A special type of clay is sintered at high temperatures, so a dark color for clinker is the norm. It is produced mainly in hollow form. Depending on the final firing temperature, its future color is formed.
Gray clinker brick is a universal solution. It can be used not only for finishing interior and exterior interiors, but also for creating sidewalks, paths for transport, and platforms.
Cottages with pool: for rest and relaxation
A swimming pool located outside the house greatly improves its views, but requires constant maintenance. Projects with closed reservoirs are more practical - such pools can be used at any time of the year.
Indoor pool on the terrace
A laconic solution for a house with a swimming pool
Luxurious swimming pool with stone finishing
Minimalism at its best
Installation features
To perform installation work you will need the following tools:
• Master OK;
• jointing;
• measuring instruments;
• cord;
• container for mixing the solution.
When choosing a complex and multi-colored pattern of Bavarian masonry, it is worth engaging a professional. Only he will be able to calculate the required number of bricks of each tone. This will eliminate waste of material and save money on purchasing unnecessary elements.
The masonry is carried out in order according to the developed scheme. First, the verticality of the façade walls is checked. This is easy to do with a plumb line and level. When performing cladding, it is necessary to place the bricks close to the wall, and fill the small gaps formed during joining with mortar.
During the masonry process, only whole bricks are used. If the design provides half elements, then they are cut out strictly proportionally. When the height reaches 1.5 m, it is recommended to install scaffolding.
The solution is mixed to a consistency that corresponds to the technical characteristics of the brick. Regular red facing material fits well on a liquid cement mixture, while for Bavarian brick a thick mortar is more suitable due to its low moisture absorption.
If difficulties arise during the installation process, it is recommended to consult a specialist who will help prevent overspending on redoing gross mistakes made by the developer.
Cottages with an attic: economical comfort
The idea with an attic floor does not lose its relevance. The superstructure can be used as a bedroom, office or library.
Maximize efficient use of space
Attic with an unusual roof
Bright attic with large windows
Narrow attic with a laconic balcony
Foundation formwork
You can build formwork for the foundation from boards or plywood. It must protrude above the ground. The protruding part of the formwork should be reinforced with side supports. Otherwise, the structure will collapse under the weight of concrete.
The formwork must be free of holes and other defects. Otherwise, concrete will flow through them, which will negatively affect the strength of the structure.
Crushed stone, stones or sand should be placed at the bottom of the trench. This pillow needs to be compacted well. Next, build a frame of reinforcement along the entire perimeter of the future foundation.
Insulators ShF-20G- Production of plastic for finishing
How and how to caulk a timber house with your own hands: materials and step-by-step instructions
Cottages with a bay window: optimal zoning of space
Bay window projections harmonize the appearance of the facade and improve the lighting of the interior. Such architectural elements can be attached to one floor or to the entire wall of the cottage.
Classic bay windows
Unusual bay window projection on two floors
Harmonious combination of shapes and colors
Bright mansion with two bay windows
Aesthetics
Modern technologies for the production of building materials are progressing at such a speed that sometimes consumers do not have time to keep track of all the new products.
In terms of facade design, brick undoubtedly occupies a leading position. The appearance can be adjusted not only by the color scheme of the clinker brick - the types of seams, bonds, structure, everything will be reflected in the external perception of the facade.
A huge variety of facing bricks gives free rein to the most creative ideas - a century-old wall, a small pattern, a cracked stone, a simple cobblestone, the choice depends only on your preferences and financial capabilities.
Cottages with a terrace: for sunny days and more
The terrace gives a special coziness to a country house and allows you to admire beautiful views. When designing cottages, it is necessary to take into account the climate: open options are suitable for buildings with seasonal residence, glazed terraces can be used all year round.
Brick terrace-yard
Open space with stone trim
Cozy terrace for quiet evenings
Victorian glass terrace
Where to begin
Like any large-scale project, construction begins with design development and approval of materials. By contacting architectural bureaus, you are making the right choice. The construction of brick houses on a turnkey basis is becoming increasingly common - this means a full complex of housing construction by specialized companies.
Upon completion of work, only acceptance of the finished object and symbolic receipt of keys takes place. This method of construction is firmly established in our lives, time is the very first shortage of our time, to save it, entrust the construction of your dream home to specialists and, as a result, enjoy a comfortable country life.
Cottages with ondulin roofing: an economical and effective solution
Roofing made of ondulin and onduvilla is found in many projects of modern country cottages. The material goes well with various styles and allows you to speed up the installation process.
Volumetric bitumen shingles
Green ondulin matches the classic brick color perfectly
Attic covered with Onduvilla tiles
Harmonious combination of light brick with cherry roofing
Brick facade: advantages and disadvantages
Brick has a thousand-year history of use, it was known to the builders of Ancient Egypt and the Roman Empire; Today, both construction and decorative materials are successfully used in country house construction. Decorative brick is used in internal cladding (for cladding fireplaces and walls) and is a popular material for adjusting the facade.
The advantages of brick cladding are:
- Reliability . This is achieved due to the high strength of the material and its resistance to atmospheric conditions (humidity, temperature changes, precipitation, direct sunlight).
- Durability . Brick is not susceptible to biological agents, is not subject to oxidation or corrosion and has a decent service life (50-150 years).
Red brick cottages: timeless classics
The red brick facade looks equally good on small cottages and spacious country estates. A universal color suitable for implementing any design ideas.
Classic red brick combined with stone
Cozy house with large windows
Miniature cottage in red and white colors
Well maintained luxury of country living
Required Tools
The following tools are used for laying bricks:
- Trowel (trowel);
- Construction cord;
- Plumb;
- Level;
- Rule;
- Roulette;
- Small hammer-pick;
- Putty knife;
- Grinder for cutting bricks;
- Construction mixer;
- Hammer;
- Joint jointer (narrow tool for laying mortar for joints);
- Containers for diluting mortar and wetting bricks.
White brick cottages: options for every taste
Pure or aged white color visually increases the size of the house, making its façade brighter. Decorative elements will be superfluous - the laconic design is good in itself.
Classic - aged white brick
Christmas illumination
See also: Beautiful cottages in winter
Space hi-tech style
Country house for a large family
Types of bricks according to design features
Solid brick
Solid brick is equipped exclusively with holes of technological origin and consists of 83 - 91% clay. Advantages of this type: strength, ability to withstand heavy loads. The walls of multi-story buildings are made from this building material.
Hollow brick
Hollow, or as it is also called, effective brick, has special holes (from 10 to 45% of the volume). It can be square or round with through or non-through voids.
Holes make it possible to improve the heat-shielding properties of bricks, save raw material consumption during the production process, and simplify some stages of the technological process. This material is quite lightweight and does not overload the foundation of the structure.
Audibility in houses made of hollow elements is much lower than in houses made of solid brick, since the voids also act as sound insulation.
Super efficient brick
Super-efficient or porous bricks have the highest properties for high-quality thermal insulation and audibility. Manufacturers add sawdust or polystyrene foam to the clay batch, which burn out when exposed to high temperatures and leave closed voids. The products are very light, even despite the fact that their dimensions are significantly larger than those of other types of building materials.
All brick sizes for landscaping and construction are standardized. There are three main types of this building material:
- Single (250x120x65 mm);
- One and a half (250x120x88 mm);
- Double (250x120x138 mm).
These dimensions will be useful to you when calculating the number of bricks to build a house. By calculating the quantity based on the dimensions of the building, you can calculate how much it will cost to build a brick house.
Yellow brick cottages: sunny weather all year round
Warm undertones create an atmosphere of home comfort and coziness. Whatever project you choose, the yellow brick cottage will become a place where you always want to return.
Harmonious combination of warm colors
Country house in classic style
Sunny cottage with thatched roof
Cozy house surrounded by nature
Specifications and requirements
In the construction of private houses, the ceramic type of brick is especially popular, for the production of which carefully selected raw materials are used, which are brought to perfection. To obtain high-quality products, clay is used, the water concentration of which ranges from 17 to 30%, and a plastic technique is produced, as a result of which the clay fragment passes through a belt press, drying and firing.
Semi-dry pressing is more demanding on the moisture content of the raw material, and the material is subjected to high pressure. Internally hollow bricks are also produced and used as structural or external cladding materials.
Cottages made of facing bricks: there are no limits to imagination
Beautiful, stylish, multi-faceted - facing brick looks great in the design of cozy cottages, country houses with an attic and two-story mansions. It goes well with ondulin and onduville flexible roofing.
All shades of red
A fabulous combination of decorative stone and brick
Stone styling
Stylish finishing with multi-colored bricks
The procedure for constructing the facing wall of a house
Before you start facing the house with brick, you need to calculate the need for materials. While this is quite easy to do for insulation, how many bricks are in 1 m2 of masonry is more difficult to determine. The area of a single product is determined as the product of its length and height. This turns out to be 0.01625 m2. Since facing walls are usually built with half-brick masonry, 61,538 pieces are required to fill 1 m2. It is also necessary to take into account the thickness of the seams, which is on average 9 mm. Taking this into account, brick consumption is reduced to 52 pieces per 1 m2. Knowing this, all that remains is to calculate the entire area of the walls minus the area of the openings and multiply the resulting number by 52. Taking into account the error and the inevitable “breakdown” of the material, another 5 to 10% must be added to the final quantity, depending on the volume of construction.
Hyper-pressed brick with the texture of natural stone
Installation of the insulating layer
After all the calculations have been made and the material has been purchased, you can begin work. First, pour the foundation to the required width. Then they begin to install the insulating layer. Mineral wool slabs or polystyrene foam can be used as insulation. The joints between the foam plastic are foamed with polyurethane foam. The insulation is attached to load-bearing walls using special anchors, which at the same time serve as a connecting link between the wall and the facing masonry. A vapor barrier film must be secured over the insulation to prevent steam condensation.
Finishing the facade with “stone” gives the building a monumental look
Mortar proportions for bricklaying
To avoid drying, do not prepare a lot of solution. It can be purchased at the store and made according to the attached instructions. Those who wish can prepare it themselves. This requires cement, sand and water. If necessary, you can add a dye of the desired color to the mixture. In order for the consistency to be optimal, the following proportions of the brick laying mortar must be observed:
- To prepare a mortar of grade 100, take one part of M400 cement and four parts of sand. For elasticity add 100 g. detergent.
- If M500 cement is used, then to obtain the same solution you need 5 parts of sand for one part of cement.
- If you need a denser mortar of grade 200, then take one part of M400 cement and two parts of sand.
The viscosity and plasticity of the resulting mass should be convenient for work. It is regulated by the amount of water.
An excellent combination of different types of bricks when finishing the entrance area
Laying facing bricks
For strictly horizontal masonry, a building level is used. First, each layer is laid without mortar to identify irregular and damaged bricks. Then the solution is applied so that no more than 1-1.5 cm remains to the edge of the brick. For this, a special template is used. The bricks are laid so that the vertical joints are no more than 10 mm, and the horizontal joints are no more than 12 mm. This is regulated by a special device or a bar of the required thickness.
The combination of stone and natural wood will always be in fashion
If the solution gets on the front part, it must be removed. The same is done if it gets into the space between the load-bearing wall and the cladding.
Carrying out brick lining work on your own home yourself will save significant financial resources.
Ivory brick cottages
Ivory is a delicate compromise between bright white and warm yellow. The light façade stands alone or serves as a beautiful backdrop for an original design.
Pastel shades and minimal decor
Spacious house with sea views
Bright cottage with traditional shutters
Traditional country cottage
How to choose a pattern to make the masonry look impressive
This type of masonry is a very labor-intensive process, so the work will progress much slower than with conventional cladding.
The main difficulty lies in choosing a pattern. Bricks must be laid in a certain sequence, otherwise the visual effect will be reduced to zero. Therefore, the work begins with drawing up patterns - ready-made sketches with suitable options.
To completely compose a picture, you need to make 5-10 drawings, where all shades of color are used, but located in a different sequence. Then the sketches are mixed together in random order, creating a visual scale of the wall.
The colors will be combined arbitrarily, but the desired ratio will be maintained perfectly.
Rules for creating a pattern
- Bricks of identical color should not be joined.
- The exact color scheme is observed: there should be no areas on the wall with prevailing dark or light tones.
- The bricks alternate randomly, without repetition.
- Color balance is maintained on the scale of the completed wall.
Cottages with Bavarian masonry
Bavarian masonry is a win-win design option that distinguishes the building and makes it recognizable. A wide palette of bricks allows you to choose the color scheme for any project.
Bright house with two garages
Eco-friendly roofing is ideally combined with Bavarian masonry
Farmhouse style facade
Modest cottage with attached garage
Popular styles of modern brick houses
Romanesque
The buildings, which have adopted elements of ancient Roman architecture, are filled with triumph and peaceful strength. Most of these houses are more like impressive fortresses, which are characterized by:
- massive, monumental walls;
- original brick decor;
- circular arches.
Gothic
It is this historical period that is considered the heyday of brick construction. Now in the architecture of such houses one cannot see the sculptural groups characteristic of this trend. The walls of Gothic houses have color contrast through the use of several types of brick, plaster and stones. In general, these are darkly romantic houses with a touch of a castle.
Baroque
The next historical stage, which naturally bore fruit in the construction of brick houses. Such buildings are characterized by their pomp and grandeur. Often a lot of decor is used here, the quantity of which is amazing. All lines of the building have smooth bends and transitions, and there are an unusually large number of windows.
English style
These buildings are a mixture of Victorian and Georgian styles and are characterized by red walls. In the generally accepted version, this is a two-story house with a non-residential attic used as a closet. Taking into account modern trends, it can be converted into an attic and actively used.
The facade of such a house has strict lines and a complete lack of decor. The house should have symmetrical lines, identical placement of windows and smokers relative to the facade.
Classic
Houses that can become family castles that will preserve family values for centuries. Red brick will never be combined with modern materials here. Glass doors or plastic windows are an absurd and inappropriate thing in such a house. The entire structure of the classical type should be made only from natural materials, and the main requirement will be the correctness of lines and proportions.
Modern
Complex and smooth lines are the basis of such a house. The word symmetry simply does not apply in this case. A characteristic feature here are smooth curves, lines and transitions, as well as various ornaments. The facades have rounded lines, and the decor is made of ceramics and forged gratings. In the windows, instead of ordinary glass, stained glass is used, which is inserted into the bindings of ornate patterns.
In most cases, this style can be seen in city mansions or country villas, because their original architecture screams in every possible way about the individuality of the building. Living in such a house is always pleasant, cozy and very comfortable.
American style
The buildings of this style are some rethinking of the old European style. The peculiarity lies in the scale of the structures and their external richness. A characteristic feature of such houses is symmetry; the rooms in such a house are always very large and spacious.
The roof of the building will be cascading, but the windows are huge and in abundance. Here you can often see columns, spiers and a wide staircase to the second floor inside the house. The facade is almost always finished with light plaster, there is practically no decor. In general, these are luxurious brick houses that demonstrate the financial well-being of the owners.
Prairie style
Another American style that focuses on complete harmony of the house with the surrounding landscape. The design of the house is characterized by horizontal lines of forms that are associated with prairie landscapes. The roof of such houses is often hip-type, less often flat, which ends with massive and wide overhangs. The windows here are installed linearly.
High tech
Style implies the triumph of rationalism. The architecture of such buildings is based on maximum conciseness, linearity and full functionality. Such brick houses are characterized by complete technicality and fascinate at first sight. The main feature of high-tech is the maximum of free space and light. Proportional precision, simple and practical decoration create the overall elegance of the building. The facade of such a house will be full of glass and metal; small structures in such a house are practically absent.
The main emphasis is not on the decor, but on the color contrast of the ascetic buildings. The facade decoration often combines two colors: black - white, red - black, silver - red, etc.
